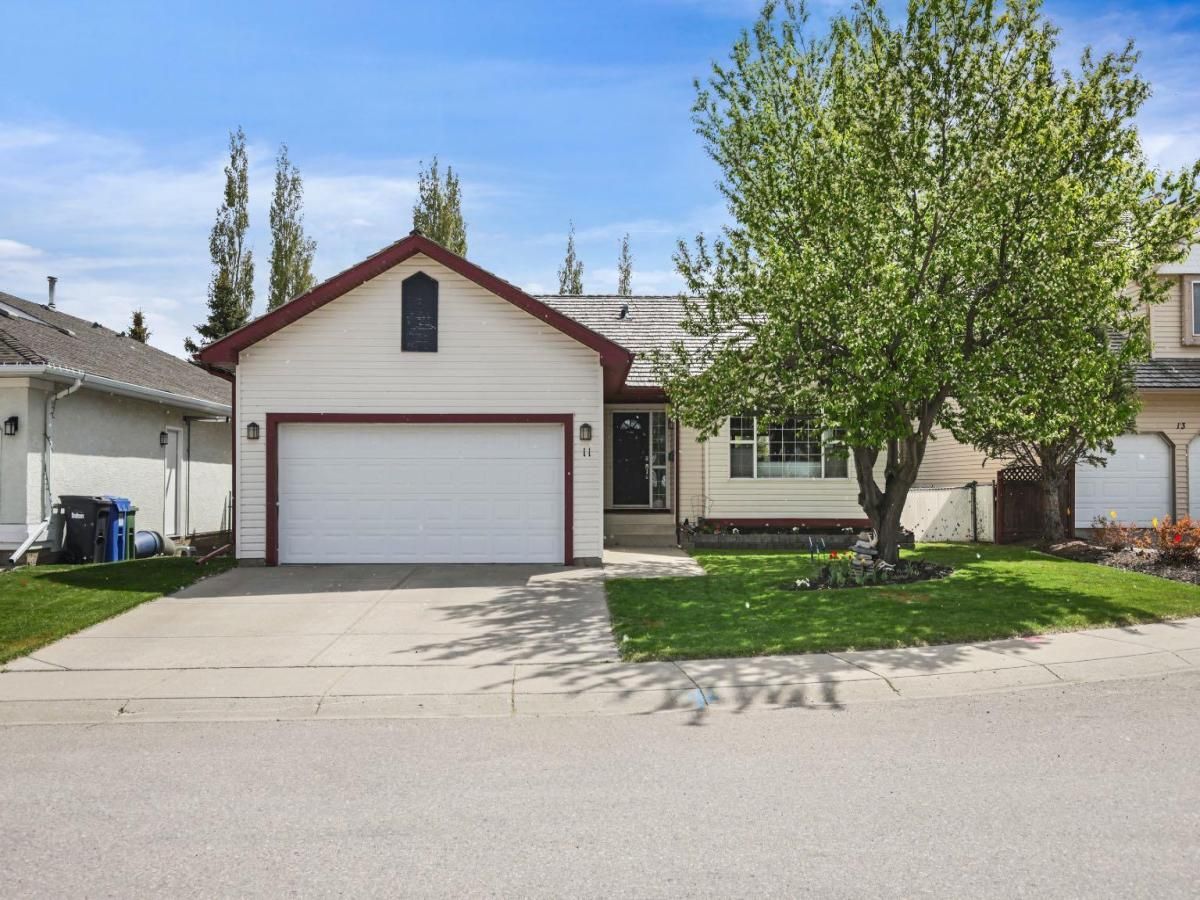Welcome to the sought-after community of Strathmore Lakes. This immaculately kept bungalow is tucked away on a quiet street and offers just over 2,500 sq ft of developed living space. With 5 bedrooms and 3 bathrooms, it’s the perfect home for families or retirees seeking comfort and space. The open-concept layout features a bright, updated kitchen with modern finishes and direct access to a composite deck—ideal for summer BBQs and outdoor entertaining. The main floor also includes a spacious living and dining area. The primary suite offers a large walk-in closet and a private 3-piece ensuite, providing a quiet retreat. Two additional bedrooms and a renovated 4-piece bathroom complete the main level. Downstairs, you’ll find a generous family room, two more bedrooms, another 4-piece bathroom, and plenty of storage throughout. The south-facing backyard is beautiful and fully landscaped, featuring low-maintenance composite decking, a powered shed, and direct access to a back lane—offering both privacy and convenience. Central A/C keeps the home cool during warm summer days. The double garage has been freshly painted and includes built-in storage. Meticulously maintained and clearly cared for, this home shows true pride of ownership. Located close to parks and within walking distance to two elementary schools, it offers comfort, convenience, and lasting value. This home has everything you need to enjoy the best of small-town living with all the amenities. Take the next step toward making this beautiful home yours—schedule a viewing today!
Property Details
Price:
$615,000
MLS #:
A2270494
Status:
Active
Beds:
5
Baths:
3
Type:
Single Family
Subtype:
Detached
Subdivision:
Strathmore Lakes Estates
Listed Date:
Nov 13, 2025
Finished Sq Ft:
1,279
Lot Size:
5,855 sqft / 0.13 acres (approx)
Year Built:
1998
See this Listing
Schools
Interior
Appliances
Central Air Conditioner, Dishwasher, Electric Stove, Microwave, Refrigerator, Window Coverings
Basement
Full
Bathrooms Full
3
Laundry Features
Main Level
Exterior
Exterior Features
Private Yard
Lot Features
Back Yard, Front Yard
Parking Features
Double Garage Attached
Parking Total
4
Patio And Porch Features
Deck
Roof
Wood
Financial
Map
Community
- Address11 Strathmore Lakes Crescent Strathmore AB
- SubdivisionStrathmore Lakes Estates
- CityStrathmore
- CountyWheatland County
- Zip CodeT1P 1L7
Subdivisions in Strathmore
- Aspen Creek
- Brentwood Business Park
- Brentwood_Strathmore
- Cambridge Glen
- Crystal Ridge
- Downtown_Strathmore
- Edgefield
- Grande Pointe Estates
- Green Meadow
- Hillview Estates
- Lakewood
- Maplewood
- Orchard Business Park
- Parkwood
- Ranch Estates
- Strathaven
- Strathmore Lakes Estates
- The Ranch_Strathmore
- Westmount_Strathmore
- Wildflower
Market Summary
Current real estate data for Single Family in Strathmore as of Jan 09, 2026
64
Single Family Listed
63
Avg DOM
364
Avg $ / SqFt
$583,814
Avg List Price
Property Summary
- Located in the Strathmore Lakes Estates subdivision, 11 Strathmore Lakes Crescent Strathmore AB is a Single Family for sale in Strathmore, AB, T1P 1L7. It is listed for $615,000 and features 5 beds, 3 baths, and has approximately 1,279 square feet of living space, and was originally constructed in 1998. The current price per square foot is $481. The average price per square foot for Single Family listings in Strathmore is $364. The average listing price for Single Family in Strathmore is $583,814. To schedule a showing of MLS#a2270494 at 11 Strathmore Lakes Crescent in Strathmore, AB, contact your Rob Johnstone agent at (403) 730-2330 .
Similar Listings Nearby
11 Strathmore Lakes Crescent
Strathmore, AB


