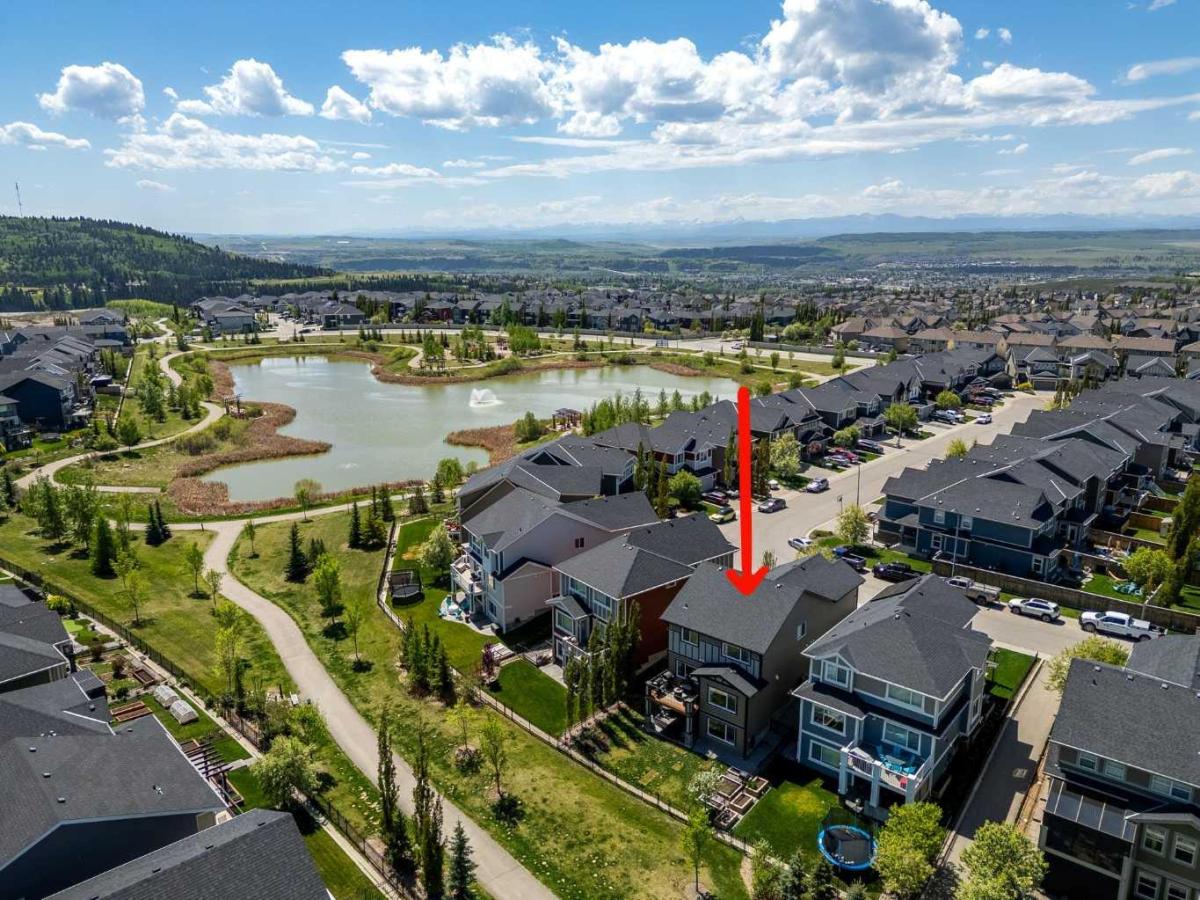Incredible value and room for the whole family — welcome to 84 Sunset Manor. Tucked into a quiet stretch of Sunset Ridge, this Landmark-built home delivers over 2,500 sq. ft. of thoughtful living space, a smart family-friendly layout, and direct access to the community’s trail system right outside your door.
The main floor is bright and open with hardwood throughout, a spacious living room anchored by a cozy gas fireplace, and a kitchen designed to make everyday life easier. You’ll appreciate the soft-close cabinetry, walk-in pantry, premium appliance package including gas stove, and easy access to the sunny deck — perfect for morning coffee or evening grilling. A dedicated front office makes working from home simple, and the oversized double garage offers the storage and workspace you’ve been looking for.
Upstairs offers a rare four-bedroom layout plus a generous family room. The primary suite is set apart for privacy and feels like a retreat, complete with a spa-inspired ensuite featuring a freestanding tub, dual vanities, and a large walk-in closet. The opposite wing hosts three additional bedrooms, a full bath, and a convenient upper laundry room with built-in linen storage.
The walkout basement gives you a head start on future development — gym, theatre, play space, in-law area… the options are endless. Step outside and connect instantly to the pathways, with Sunset Pond and RancheView School just minutes away.
The main floor is bright and open with hardwood throughout, a spacious living room anchored by a cozy gas fireplace, and a kitchen designed to make everyday life easier. You’ll appreciate the soft-close cabinetry, walk-in pantry, premium appliance package including gas stove, and easy access to the sunny deck — perfect for morning coffee or evening grilling. A dedicated front office makes working from home simple, and the oversized double garage offers the storage and workspace you’ve been looking for.
Upstairs offers a rare four-bedroom layout plus a generous family room. The primary suite is set apart for privacy and feels like a retreat, complete with a spa-inspired ensuite featuring a freestanding tub, dual vanities, and a large walk-in closet. The opposite wing hosts three additional bedrooms, a full bath, and a convenient upper laundry room with built-in linen storage.
The walkout basement gives you a head start on future development — gym, theatre, play space, in-law area… the options are endless. Step outside and connect instantly to the pathways, with Sunset Pond and RancheView School just minutes away.
Property Details
Price:
$759,000
MLS #:
A2247739
Status:
Pending
Beds:
4
Baths:
3
Type:
Single Family
Subtype:
Detached
Subdivision:
Sunset Ridge
Listed Date:
Aug 12, 2025
Finished Sq Ft:
2,565
Lot Size:
4,685 sqft / 0.11 acres (approx)
Year Built:
2014
See this Listing
Schools
Interior
Appliances
Central Air Conditioner, Dishwasher, Dryer, Gas Stove, Microwave Hood Fan, Refrigerator, Tankless Water Heater, Washer
Basement
Full
Bathrooms Full
2
Bathrooms Half
1
Laundry Features
Upper Level
Exterior
Exterior Features
Balcony, BBQ gas line, Garden
Lot Features
Back Yard, Backs on to Park/Green Space, Front Yard, Fruit Trees/Shrub(s), Garden, Lawn
Parking Features
Double Garage Attached, Oversized
Parking Total
4
Patio And Porch Features
Deck, Patio
Roof
Asphalt Shingle
Financial
Map
Community
- Address84 Sunset Manor Cochrane AB
- SubdivisionSunset Ridge
- CityCochrane
- CountyRocky View County
- Zip CodeT4C 0N3
Subdivisions in Cochrane
- Bow Meadows
- Bow Ridge
- Crawford Ranch
- Downtown
- East End
- Fireside
- Glenbow
- GlenEagles
- Greystone
- Heartland
- Heritage Hills
- Industrial
- Jumping Pound Ridge
- Precedence
- River Heights
- River Song
- Rivercrest
- Riverview
- Riviera
- Rolling Range Estates
- Southbow Landing
- Sunset Ridge
- Sunterra Ridge
- The Willows
- West Pointe
- West Terrace
- West Valley
Market Summary
Current real estate data for Single Family in Cochrane as of Nov 22, 2025
302
Single Family Listed
58
Avg DOM
364
Avg $ / SqFt
$654,267
Avg List Price
Property Summary
- Located in the Sunset Ridge subdivision, 84 Sunset Manor Cochrane AB is a Single Family for sale in Cochrane, AB, T4C 0N3. It is listed for $759,000 and features 4 beds, 3 baths, and has approximately 2,565 square feet of living space, and was originally constructed in 2014. The current price per square foot is $296. The average price per square foot for Single Family listings in Cochrane is $364. The average listing price for Single Family in Cochrane is $654,267. To schedule a showing of MLS#a2247739 at 84 Sunset Manor in Cochrane, AB, contact your Rob Johnstone agent at (403) 730-2330 .
Similar Listings Nearby
84 Sunset Manor
Cochrane, AB


