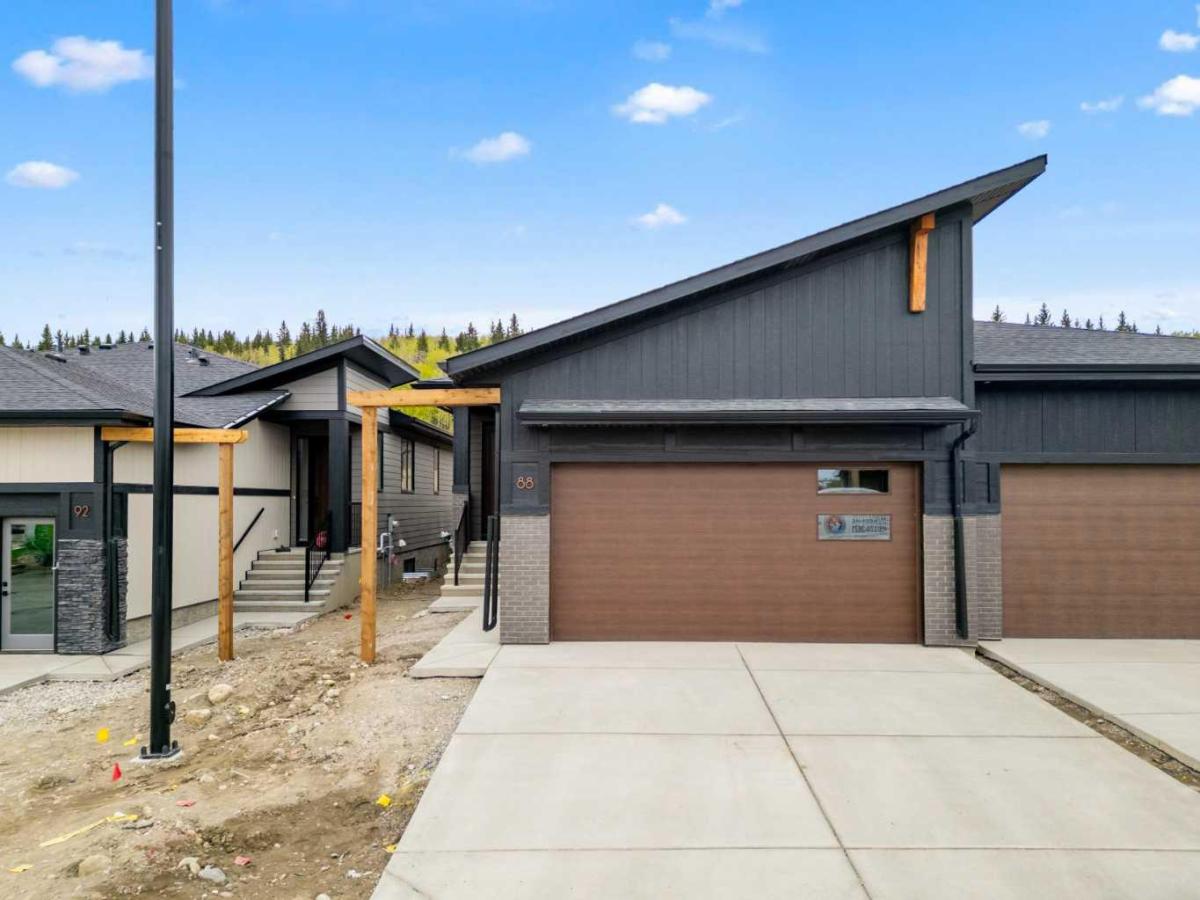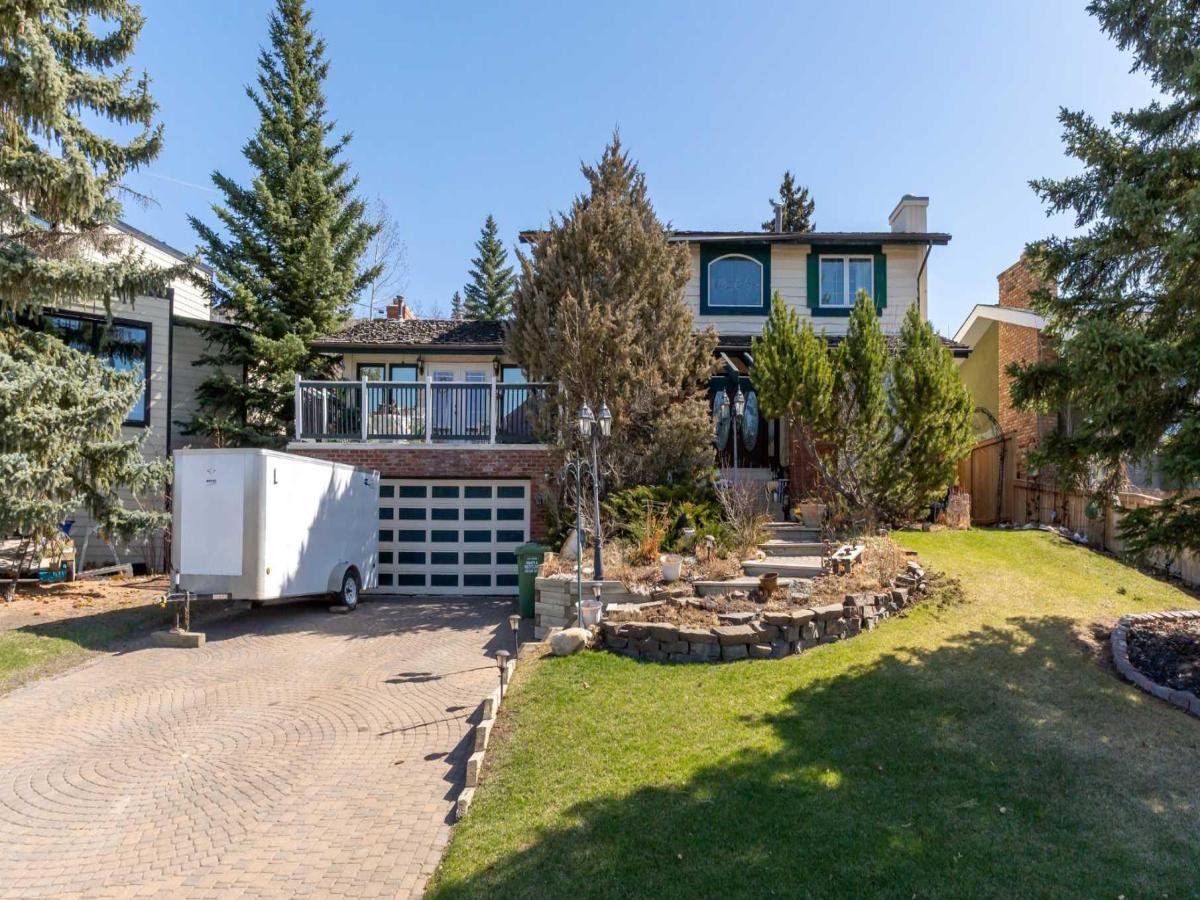** OPEN HOUSE, Sunday July 27th 1:30pm-3:30pm ** Welcome to 52 Sundown Place, a stunning two-story home that embodies elegance and functionality. The open-concept main floor is designed for modern living, featuring a versatile flex space and a kitchen that is a chef’s delight. Equipped with stainless steel appliances, a full gas range, and granite countertops, the kitchen boasts a large island and a spacious pantry, along with numerous pull-out drawers for optimal organization. Enjoy cozy evenings by the gas fireplace in the living room, and the convenience of a 2-piece bath on this level.
Ascend to the upper floor where you’ll find two spacious bedrooms, each with expansive walk-in closets, providing generous storage solutions. The master suite is a true retreat, offering mountain views and a luxurious 5-piece ensuite with granite countertops and a relaxing soaker tub. A vaulted ceiling enhances the bonus room, creating an airy atmosphere, while a 4-piece bathroom and a dedicated laundry room complete this floor.
The unfinished walkout basement awaits your personal touch, offering endless possibilities to expand and enhance this already impressive home. Don''t miss the opportunity to make 52 Sundown Place your haven of comfort and style.
Ascend to the upper floor where you’ll find two spacious bedrooms, each with expansive walk-in closets, providing generous storage solutions. The master suite is a true retreat, offering mountain views and a luxurious 5-piece ensuite with granite countertops and a relaxing soaker tub. A vaulted ceiling enhances the bonus room, creating an airy atmosphere, while a 4-piece bathroom and a dedicated laundry room complete this floor.
The unfinished walkout basement awaits your personal touch, offering endless possibilities to expand and enhance this already impressive home. Don''t miss the opportunity to make 52 Sundown Place your haven of comfort and style.
Property Details
Price:
$650,000
MLS #:
A2227111
Status:
Active
Beds:
3
Baths:
3
Address:
52 Sundown Place
Type:
Single Family
Subtype:
Detached
Subdivision:
Sunset Ridge
City:
Cochrane
Listed Date:
Jun 14, 2025
Province:
AB
Finished Sq Ft:
2,239
Postal Code:
423
Lot Size:
3,574 sqft / 0.08 acres (approx)
Year Built:
2021
See this Listing
Rob Johnstone is a trusted Calgary Realtor with over 30 years of real estate experience. He has evaluated thousands of properties and is a recognized expert in Calgary home and condo sales. Rob offers accurate home evaluations either by email or through in-person appointments. Both options are free and come with no obligation. His focus is to provide honest advice and professional insight, helping Calgary homeowners make confident decisions when it’s time to sell their property.
More About RobMortgage Calculator
Schools
Interior
Appliances
Dishwasher, Gas Stove, Microwave, Refrigerator, Washer/ Dryer
Basement
Full, Unfinished, Walk- Out To Grade
Bathrooms Full
2
Bathrooms Half
1
Laundry Features
Upper Level
Exterior
Exterior Features
B B Q gas line
Lot Features
Back Yard
Parking Features
Double Garage Attached
Parking Total
4
Patio And Porch Features
Deck
Roof
Asphalt Shingle
Financial
Map
Community
- Address52 Sundown Place Cochrane AB
- SubdivisionSunset Ridge
- CityCochrane
- CountyRocky View County
- Zip CodeT4C 2T3
Similar Listings Nearby
- 88, 297 Riviera Way
Cochrane, AB$840,200
3.17 miles away
- 566 Rivercrest View
Cochrane, AB$839,900
3.47 miles away
- 508 Fourth Avenue N
Cochrane, AB$829,900
1.48 miles away
- 172 Precedence Hill
Cochrane, AB$829,900
3.20 miles away
- 468 Rivercrest View
Cochrane, AB$829,000
3.39 miles away
- 460 Rivercrest View
Cochrane, AB$829,000
3.39 miles away
- 132 Precedence Hill
Cochrane, AB$825,000
3.25 miles away
- 146 Saddlebred Place
Cochrane, AB$819,000
2.25 miles away
- 27 Heritage Close
Cochrane, AB$814,900
2.25 miles away
- 206 Sunrise Common
Cochrane, AB$800,000
0.32 miles away
52 Sundown Place
Cochrane, AB
LIGHTBOX-IMAGES











