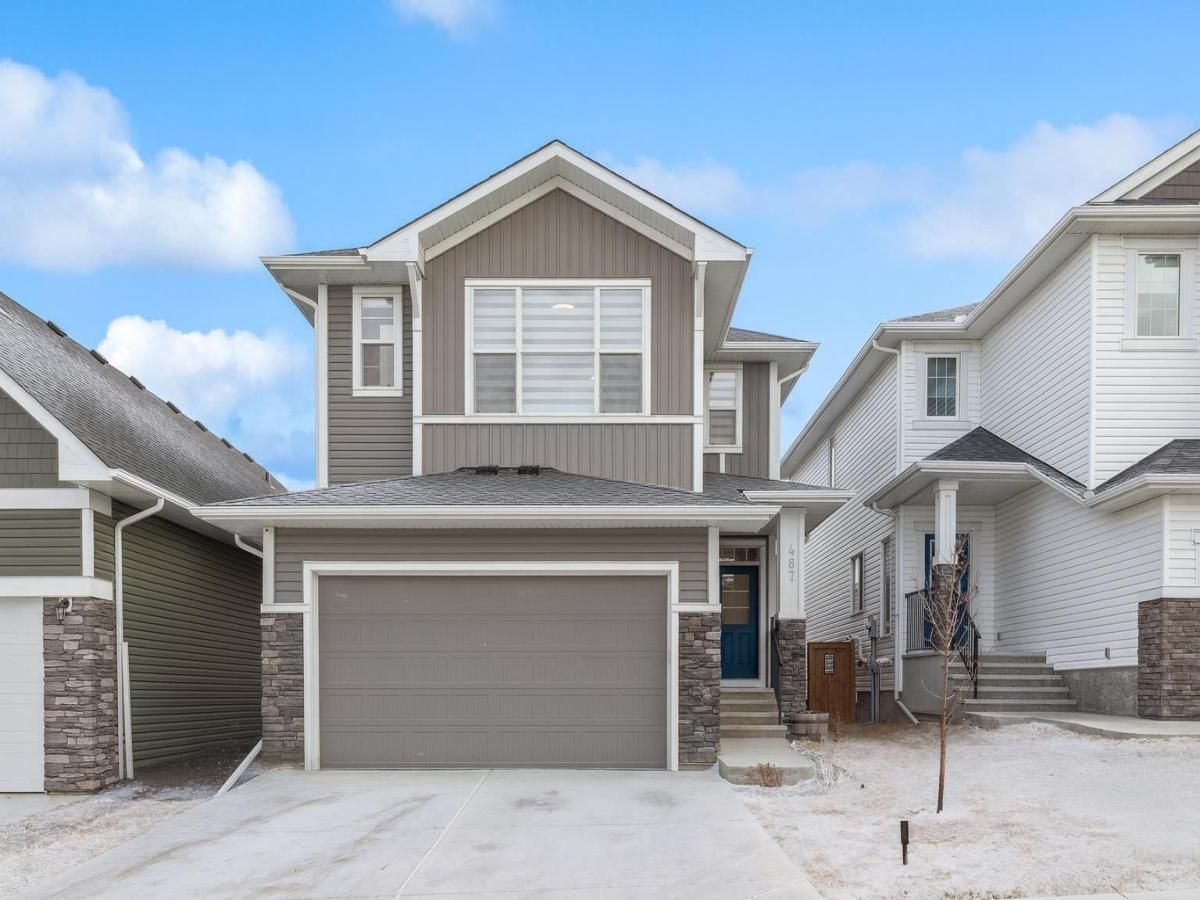Beautifully Finished 2-Storey in Rivercrest!
.
Key Features Include:
• Located in the family-friendly community of Rivercrest
• Fully finished on all levels with modern, timeless design
• Main floor showcases luxury vinyl plank flooring and built-in speakers
.
Stunning white kitchen with:
– Quartz countertops
– Large island
– Built-in microwave
– French-door refrigerator
– Gas range
.
• Living room with tiled gas fireplace overlooking the dining area
• Main-floor office with French doors — ideal for remote work
• East-facing backyard with double deck and BBQ gas line
• 4 spacious upstairs bedrooms, all with walk-in closets
Primary suite offers:
– Large walk-in closet
– 5-piece ensuite with soaker tub, standalone glass shower &' dual sinks
• Upper-level bonus room, laundry room, and 4-piece guest bathroom
. Fully finished basement with:
– Kids’ play area
– Family room
– 4th bedroom
– 3-piece bathroom
.
• Double attached garage with 220V electric heater
• Central air conditioning for year-round comfort
. This exceptional Rivercrest home combines space, style, and modern convenience in a fantastic location — a must-see!
.
Key Features Include:
• Located in the family-friendly community of Rivercrest
• Fully finished on all levels with modern, timeless design
• Main floor showcases luxury vinyl plank flooring and built-in speakers
.
Stunning white kitchen with:
– Quartz countertops
– Large island
– Built-in microwave
– French-door refrigerator
– Gas range
.
• Living room with tiled gas fireplace overlooking the dining area
• Main-floor office with French doors — ideal for remote work
• East-facing backyard with double deck and BBQ gas line
• 4 spacious upstairs bedrooms, all with walk-in closets
Primary suite offers:
– Large walk-in closet
– 5-piece ensuite with soaker tub, standalone glass shower &' dual sinks
• Upper-level bonus room, laundry room, and 4-piece guest bathroom
. Fully finished basement with:
– Kids’ play area
– Family room
– 4th bedroom
– 3-piece bathroom
.
• Double attached garage with 220V electric heater
• Central air conditioning for year-round comfort
. This exceptional Rivercrest home combines space, style, and modern convenience in a fantastic location — a must-see!
Property Details
Price:
$785,000
MLS #:
A2270292
Status:
Active
Beds:
5
Baths:
4
Type:
Single Family
Subtype:
Detached
Subdivision:
Rivercrest
Listed Date:
Nov 18, 2025
Finished Sq Ft:
2,536
Lot Size:
3,900 sqft / 0.09 acres (approx)
Year Built:
2020
See this Listing
Schools
Interior
Appliances
Central Air Conditioner, Dishwasher, Garage Control(s), Gas Range, Microwave, Range Hood, Refrigerator, Washer/Dryer, Window Coverings
Basement
Full
Bathrooms Full
3
Bathrooms Half
1
Laundry Features
Laundry Room, Upper Level
Exterior
Exterior Features
BBQ gas line
Lot Features
Back Yard, Lawn
Parking Features
Double Garage Attached, Heated Garage, Insulated
Parking Total
4
Patio And Porch Features
Deck
Roof
Asphalt Shingle
Financial
Map
Community
- Address487 Rivercrest Road Cochrane AB
- SubdivisionRivercrest
- CityCochrane
- CountyRocky View County
- Zip CodeT4C 2V2
Subdivisions in Cochrane
- Bow Meadows
- Bow Ridge
- Crawford Ranch
- Downtown
- East End
- Fireside
- Glenbow
- GlenEagles
- Greystone
- Heartland
- Heritage Hills
- Industrial
- Jumping Pound Ridge
- Precedence
- River Heights
- River Song
- Rivercrest
- Riverview
- Riviera
- Rolling Range Estates
- Southbow Landing
- Sunset Ridge
- Sunterra Ridge
- The Willows
- West Pointe
- West Terrace
- West Valley
Market Summary
Current real estate data for Single Family in Cochrane as of Dec 14, 2025
241
Single Family Listed
69
Avg DOM
358
Avg $ / SqFt
$629,640
Avg List Price
Property Summary
- Located in the Rivercrest subdivision, 487 Rivercrest Road Cochrane AB is a Single Family for sale in Cochrane, AB, T4C 2V2. It is listed for $785,000 and features 5 beds, 4 baths, and has approximately 2,536 square feet of living space, and was originally constructed in 2020. The current price per square foot is $310. The average price per square foot for Single Family listings in Cochrane is $358. The average listing price for Single Family in Cochrane is $629,640. To schedule a showing of MLS#a2270292 at 487 Rivercrest Road in Cochrane, AB, contact your Rob Johnstone agent at (403) 730-2330 .
Similar Listings Nearby
487 Rivercrest Road
Cochrane, AB


