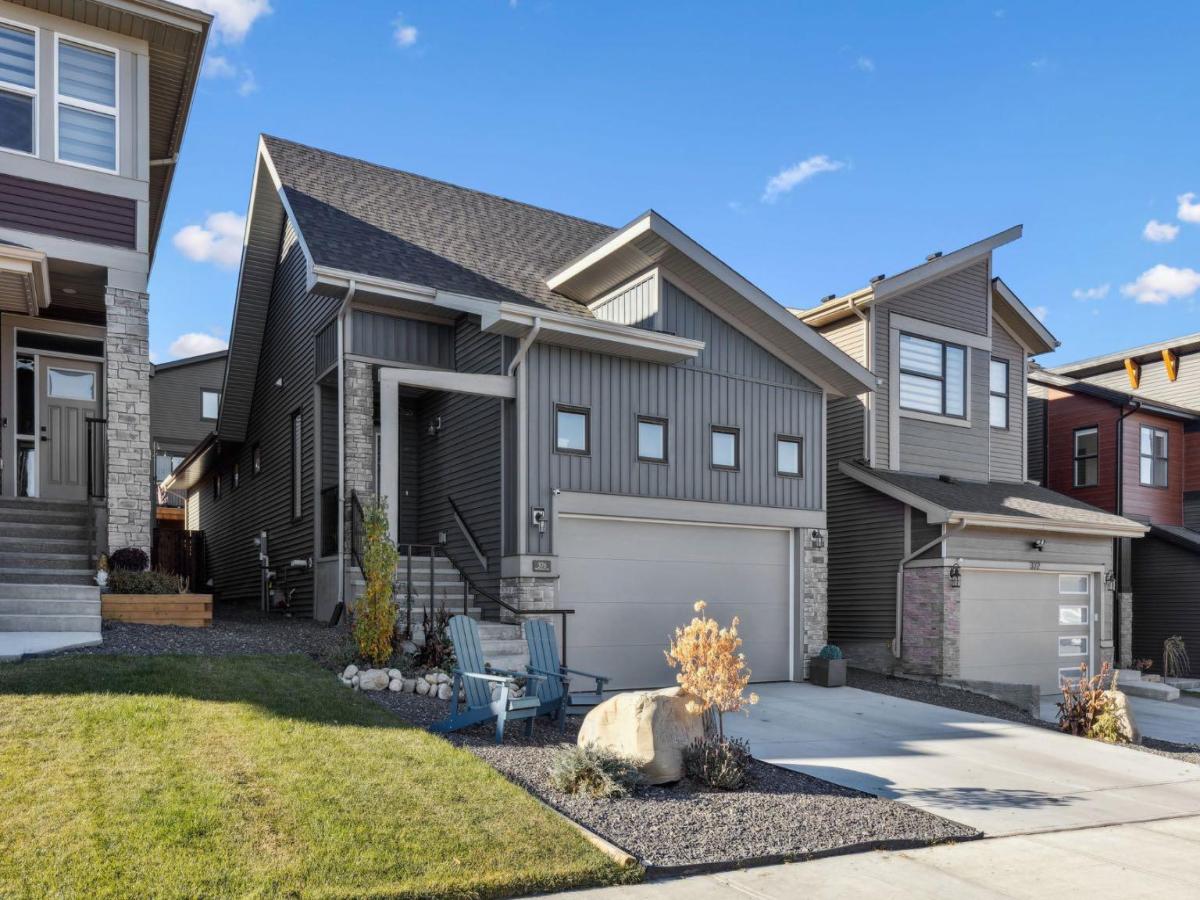Welcome to this beautifully crafted bungalow that perfectly balances style, comfort, and functionality! Designed with an inviting OPEN-CONCEPT layout, the main floor showcases soaring VAULTED CEILINGS that create a bright and spacious atmosphere. The impressive kitchen features QUARTZ COUNTERTOPS, a statement FEATURE HOOD FAN, updated TILE BACKSPLASH, and plenty of cabinetry—ideal for both entertaining and everyday living. The adjoining living room centers around an ELECTRIC FIREPLACE with a striking FEATURE WALL, adding warmth and modern flair.
A stylish MAIN FLOOR OFFICE with a BARN DOOR and custom attachment provides the perfect work-from-home setup. The upgraded LAUNDRY ROOM offers added convenience with COUNTERSPACE, SHELVING, and CABINETRY, complemented by UPGRADED TILE. The elegant HALF BATH is thoughtfully finished with a SLATTED ACCENT WALL, QUARTZ COUNTERS, and UPGRADED FIXTURES.
The PRIMARY BEDROOM is a true retreat, featuring a generous WALK-IN CLOSET and a spa-inspired ENSUITE complete with DUAL SINKS and a fully TILED SHOWER.
Downstairs, the FULLY FINISHED BASEMENT expands your living space with a cozy FAMILY ROOM featuring a FEATURE WALL and DRY BAR, plus TWO ADDITIONAL BEDROOMS and a MODERN 4-PIECE BATHROOM—perfect for guests or family.
Step outside to your WEST-FACING BACKYARD OASIS, highlighted by a TWO-TIERED DECK with PRIVACY WALL, a PERGOLA WITH ROOF, BUILT-IN BENCH, and beautiful LANDSCAPING with florals and a PAVING STONE PATHWAY—all while enjoying scenic views of Cochrane.
Located in one of Cochrane’s most desirable communities, this home offers high-end finishes, thoughtful design, and incredible outdoor living—truly a must-see!
A stylish MAIN FLOOR OFFICE with a BARN DOOR and custom attachment provides the perfect work-from-home setup. The upgraded LAUNDRY ROOM offers added convenience with COUNTERSPACE, SHELVING, and CABINETRY, complemented by UPGRADED TILE. The elegant HALF BATH is thoughtfully finished with a SLATTED ACCENT WALL, QUARTZ COUNTERS, and UPGRADED FIXTURES.
The PRIMARY BEDROOM is a true retreat, featuring a generous WALK-IN CLOSET and a spa-inspired ENSUITE complete with DUAL SINKS and a fully TILED SHOWER.
Downstairs, the FULLY FINISHED BASEMENT expands your living space with a cozy FAMILY ROOM featuring a FEATURE WALL and DRY BAR, plus TWO ADDITIONAL BEDROOMS and a MODERN 4-PIECE BATHROOM—perfect for guests or family.
Step outside to your WEST-FACING BACKYARD OASIS, highlighted by a TWO-TIERED DECK with PRIVACY WALL, a PERGOLA WITH ROOF, BUILT-IN BENCH, and beautiful LANDSCAPING with florals and a PAVING STONE PATHWAY—all while enjoying scenic views of Cochrane.
Located in one of Cochrane’s most desirable communities, this home offers high-end finishes, thoughtful design, and incredible outdoor living—truly a must-see!
Property Details
Price:
$798,000
MLS #:
A2270287
Status:
Active
Beds:
3
Baths:
3
Type:
Single Family
Subtype:
Detached
Subdivision:
Precedence
Listed Date:
Nov 15, 2025
Finished Sq Ft:
1,232
Lot Size:
3,813 sqft / 0.09 acres (approx)
Year Built:
2023
See this Listing
Schools
Interior
Appliances
Dishwasher, Gas Range, Microwave, Range Hood, Refrigerator, Washer/Dryer, Window Coverings
Basement
Full
Bathrooms Full
2
Bathrooms Half
1
Laundry Features
Laundry Room, Main Level
Exterior
Exterior Features
None
Lot Features
Back Yard, Landscaped
Parking Features
Double Garage Attached
Parking Total
4
Patio And Porch Features
Deck, Pergola
Roof
Asphalt Shingle
Financial
Map
Community
- Address376 Precedence Hill Cochrane AB
- SubdivisionPrecedence
- CityCochrane
- CountyRocky View County
- Zip CodeT4C 0V4
Subdivisions in Cochrane
- Bow Meadows
- Bow Ridge
- Crawford Ranch
- Downtown
- East End
- Fireside
- Glenbow
- GlenEagles
- Greystone
- Heartland
- Heritage Hills
- Industrial
- Jumping Pound Ridge
- Precedence
- River Heights
- River Song
- Rivercrest
- Riverview
- Riviera
- Rolling Range Estates
- Southbow Landing
- Sunset Ridge
- Sunterra Ridge
- The Willows
- West Pointe
- West Terrace
- West Valley
Market Summary
Current real estate data for Single Family in Cochrane as of Dec 14, 2025
241
Single Family Listed
69
Avg DOM
358
Avg $ / SqFt
$629,640
Avg List Price
Property Summary
- Located in the Precedence subdivision, 376 Precedence Hill Cochrane AB is a Single Family for sale in Cochrane, AB, T4C 0V4. It is listed for $798,000 and features 3 beds, 3 baths, and has approximately 1,232 square feet of living space, and was originally constructed in 2023. The current price per square foot is $648. The average price per square foot for Single Family listings in Cochrane is $358. The average listing price for Single Family in Cochrane is $629,640. To schedule a showing of MLS#a2270287 at 376 Precedence Hill in Cochrane, AB, contact your Rob Johnstone agent at (403) 730-2330 .
Similar Listings Nearby
376 Precedence Hill
Cochrane, AB


