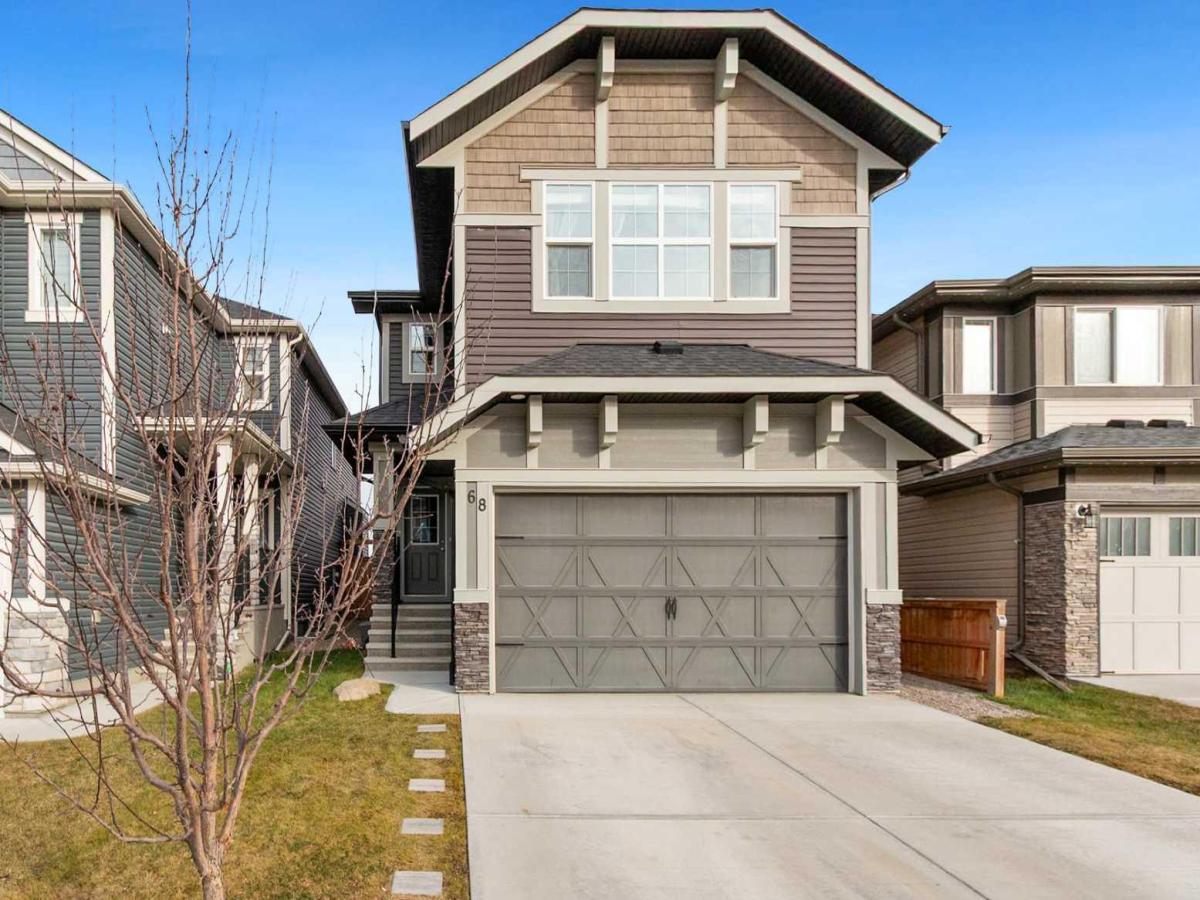Welcome to this beautiful, fully finished two-storey home, perfectly tucked away in one of Cochrane’s most desirable neighbourhoods and BACKING ONTO A PEACEFUL GREENSPACE. From the moment you walk in, you will feel the warmth and comfort this home offers. The spacious front entry flows into a bright, open living room with a cozy gas fireplace, the perfect spot to unwind after a long day. The layout is open and functional, with a modern kitchen featuring clean finishes, plenty of counter space, and a dining area filled with natural light and gorgeous views of the greenspace behind. From here, you can head out to the backyard, a great space with room for the kids to play, summer BBQs, and relaxing evenings spent outdoors on the deck. Upstairs, you will find two generous bedrooms, a beautiful primary suite with a walk-in closet and spa-like ensuite, plus a bonus room that’s perfect for movie nights or a play area. Convenient upstairs laundry keeps everything within easy reach. The fully finished basement adds even more space, with a cozy family room, another bedroom, a full bath, and plenty of storage. The attached garage has lots of room for vehicles and extra storage, plus a handy side-door access to the yard. This home truly checks all the boxes, modern, family-friendly, and in a location that backs onto a greenspace. Come see for yourself why life in Cochrane feels just right. Book your private showing today, you will fall in love with this home!
Property Details
Price:
$680,000
MLS #:
A2268519
Status:
Pending
Beds:
4
Baths:
4
Type:
Single Family
Subtype:
Detached
Subdivision:
Heartland
Listed Date:
Nov 5, 2025
Finished Sq Ft:
2,091
Lot Size:
3,744 sqft / 0.09 acres (approx)
Year Built:
2019
See this Listing
Schools
Interior
Appliances
Dishwasher, Dryer, Electric Stove, Microwave, Refrigerator, Washer, Window Coverings
Basement
Full
Bathrooms Full
3
Bathrooms Half
1
Laundry Features
Upper Level
Exterior
Exterior Features
None
Lot Features
Back Yard, See Remarks
Parking Features
Double Garage Attached
Parking Total
4
Patio And Porch Features
Deck, See Remarks
Roof
Asphalt Shingle
Financial
Map
Community
- Address68 Morgan Street Cochrane AB
- SubdivisionHeartland
- CityCochrane
- CountyRocky View County
- Zip CodeT4C 2R6
Subdivisions in Cochrane
- Bow Meadows
- Bow Ridge
- Crawford Ranch
- Downtown
- East End
- Fireside
- Glenbow
- GlenEagles
- Greystone
- Heartland
- Heritage Hills
- Industrial
- Jumping Pound Ridge
- Precedence
- River Heights
- River Song
- Rivercrest
- Riverview
- Riviera
- Rolling Range Estates
- Southbow Landing
- Sunset Ridge
- Sunterra Ridge
- The Willows
- West Pointe
- West Terrace
- West Valley
Market Summary
Current real estate data for Single Family in Cochrane as of Dec 17, 2025
5,577
Single Family Listed
4
Avg DOM
357
Avg $ / SqFt
$607,686
Avg List Price
Property Summary
- Located in the Heartland subdivision, 68 Morgan Street Cochrane AB is a Single Family for sale in Cochrane, AB, T4C 2R6. It is listed for $680,000 and features 4 beds, 4 baths, and has approximately 2,091 square feet of living space, and was originally constructed in 2019. The current price per square foot is $325. The average price per square foot for Single Family listings in Cochrane is $357. The average listing price for Single Family in Cochrane is $607,686. To schedule a showing of MLS#a2268519 at 68 Morgan Street in Cochrane, AB, contact your Rob Johnstone agent at (403) 730-2330 .
Similar Listings Nearby
68 Morgan Street
Cochrane, AB


