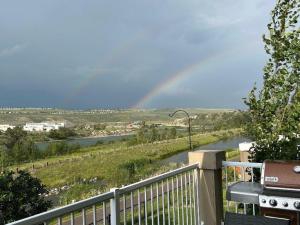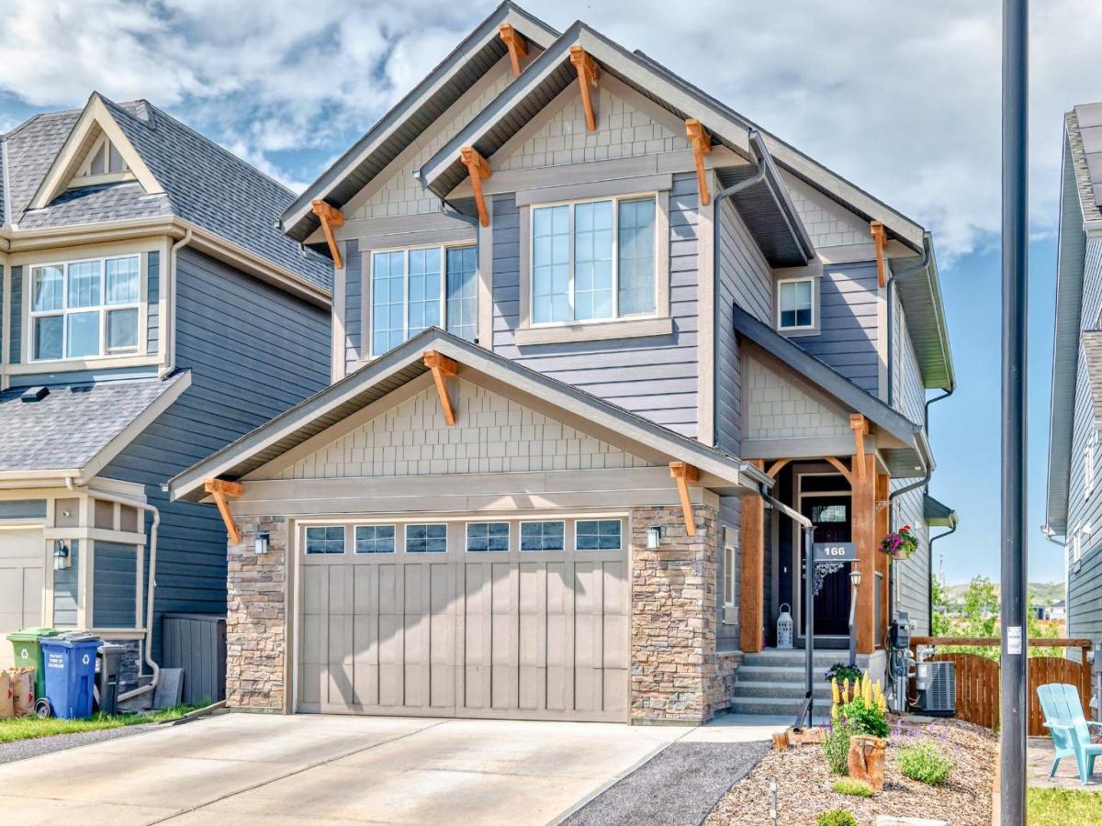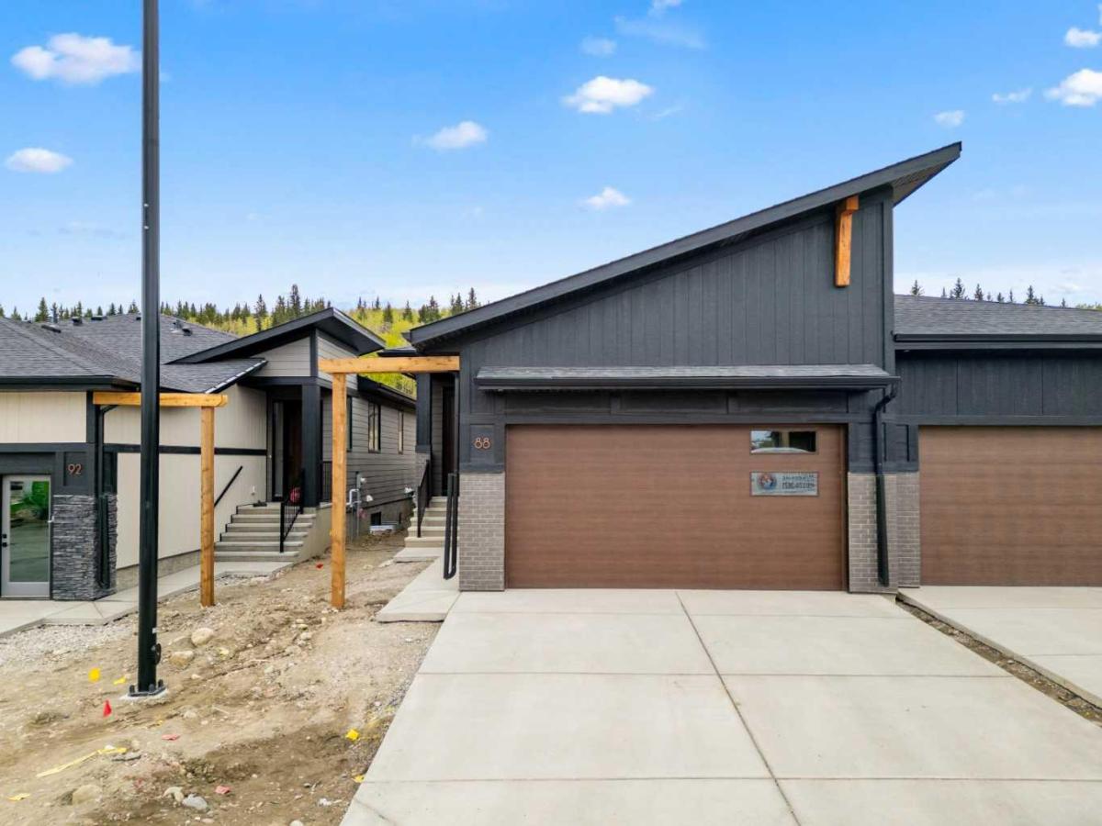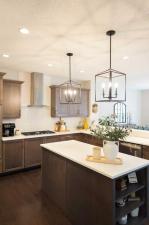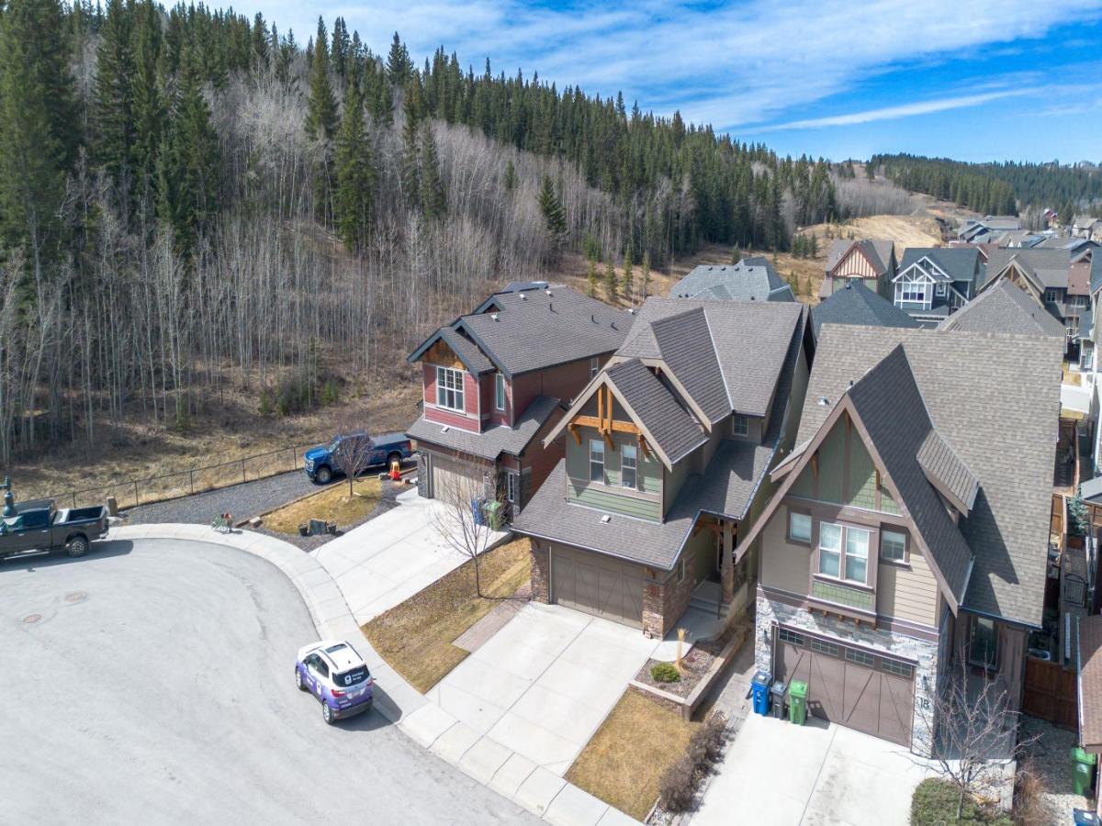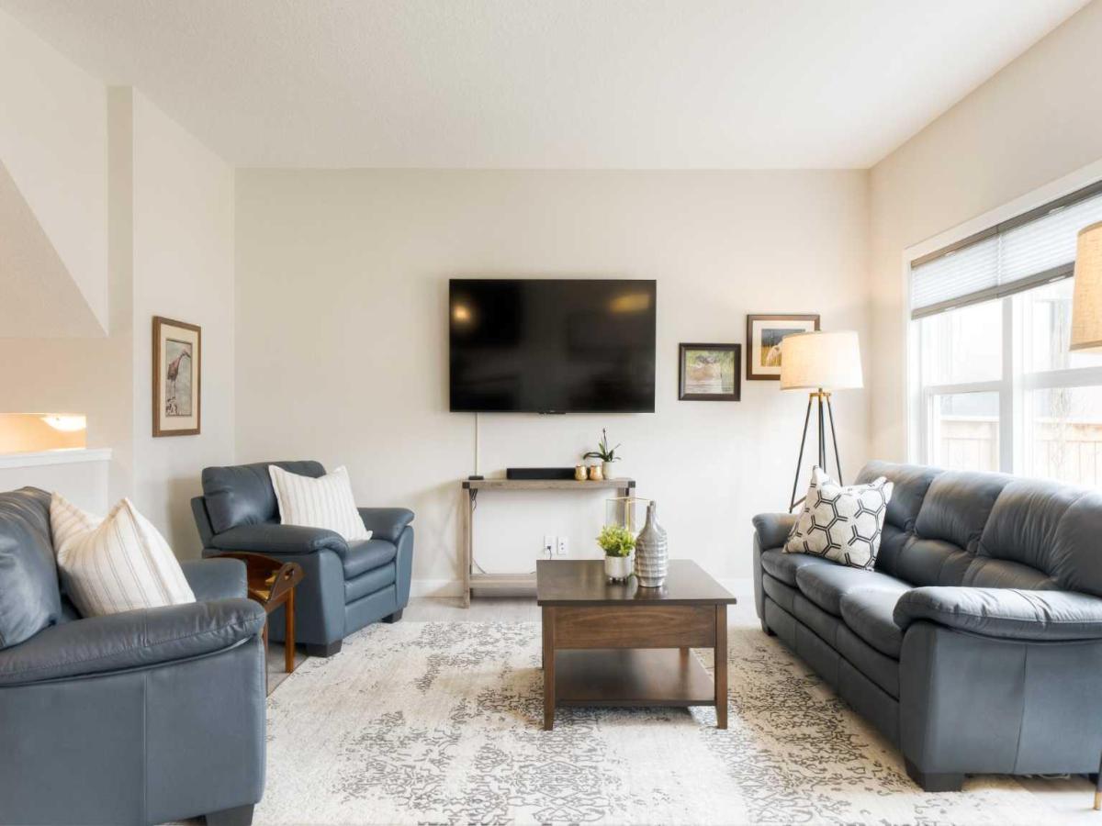Price $50,000 $75,000 $100,000 $150,000 $200,000 $250,000 $300,000 $400,000 $500,000 $600,000 $700,000 $800,000 $900,000 $1,000,000 $1,250,000 $1,500,000 $2,000,000 $3,000,000 $4,000,000 $5,000,000 $6,000,000 $7,000,000 $8,000,000 $9,000,000 $10,000,000 $15,000,000 $20,000,000 $50,000 $75,000 $100,000 $150,000 $200,000 $250,000 $300,000 $400,000 $500,000 $600,000 $700,000 $800,000 $900,000 $1,000,000 $1,250,000 $1,500,000 $2,000,000 $3,000,000 $4,000,000 $5,000,000 $6,000,000 $7,000,000 $8,000,000 $9,000,000 $10,000,000 $15,000,000 $20,000,000
PROP_ADDRESS
PROP_CITY, PROP_STATE
PROP_BEDS / PROP_BATHS
PROP_ACRES
PROP_PRICE
Details Condo
Single Family
Business
Commercial
Land
Multi Family
Commercial Lease
$1,080,000 66 Riviera View
Cochrane AB T4C 0Y7
$1,050,000 166 Riviera View
Cochrane AB T4C 0Z1
$879,900 5 Riviera Crescent
Cochrane AB T4C 0T6
$840,200 88, 297 Riviera Way
Cochrane AB T4C 2A4
$834,900 25 Riviera Place
Cochrane AB T4C 0V4
$787,500 22 Riviera Place
Cochrane AB T4C 0V4
$759,900 218 Riviera View
Cochrane AB T4C 0Z2
The data relating to real estate for sale on this site comes from the Broker Reciprocity (BR) of the Calgary AB. All properties are subject to prior sale, changes, or withdrawal.
This site was last updated Jul-10-2025 8:23:51 pm .

