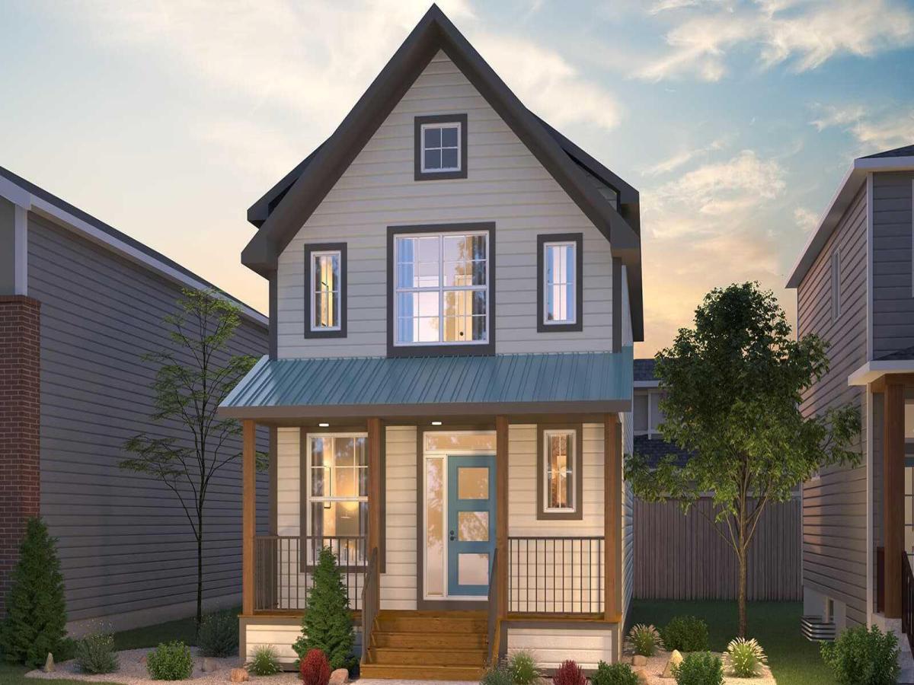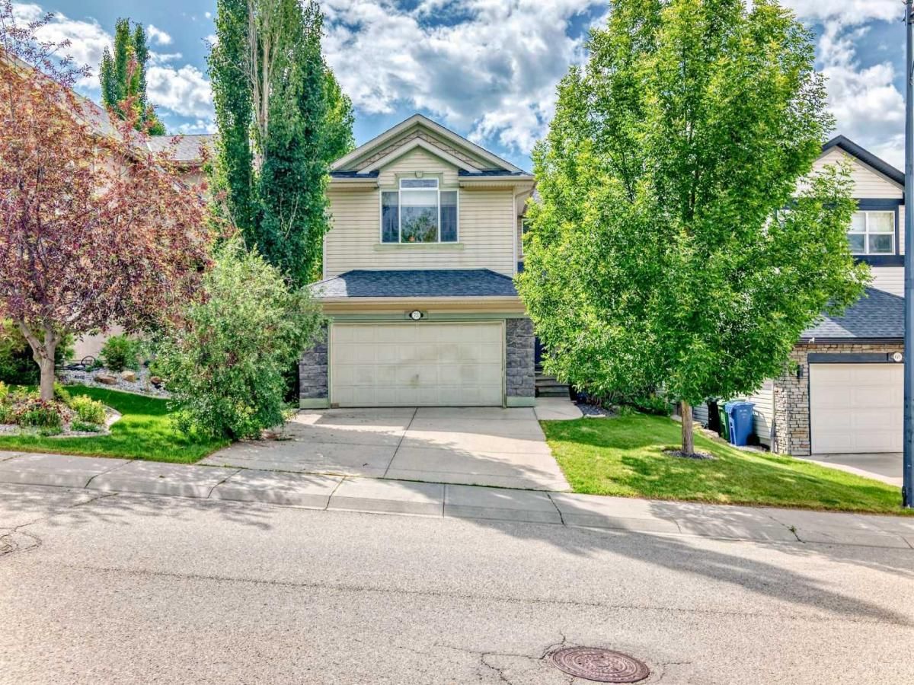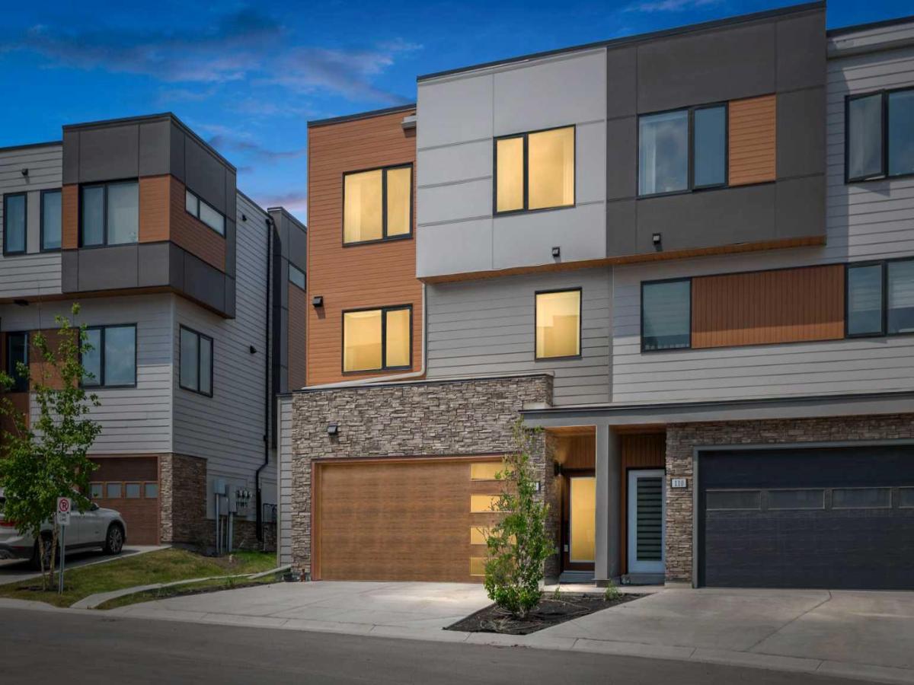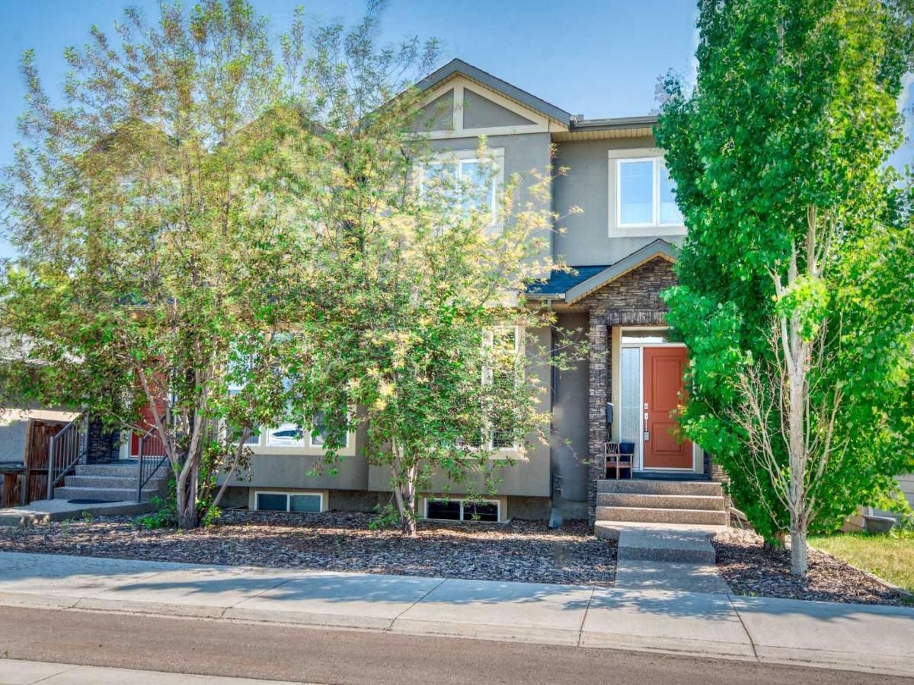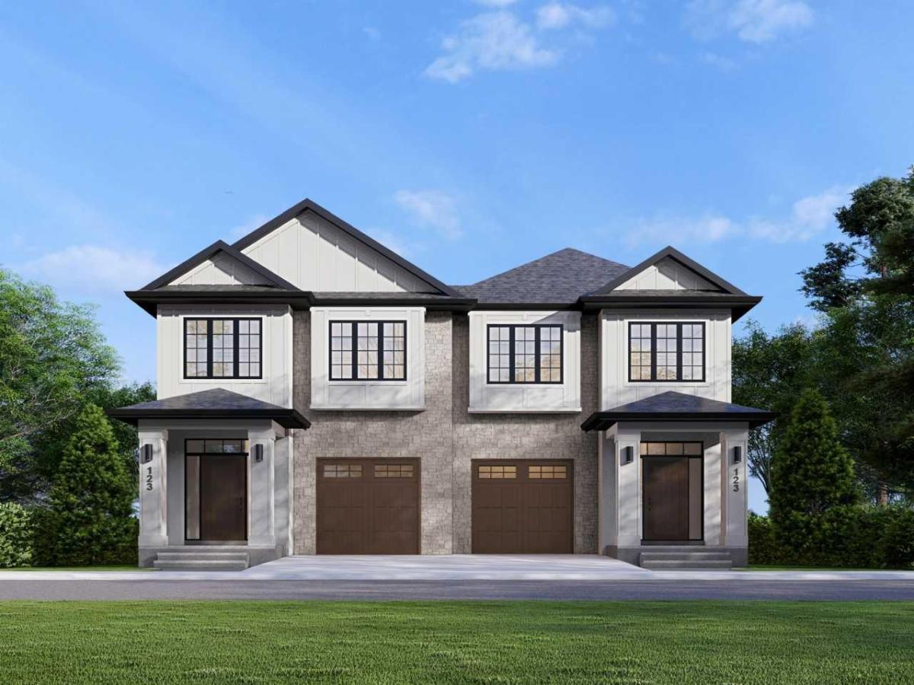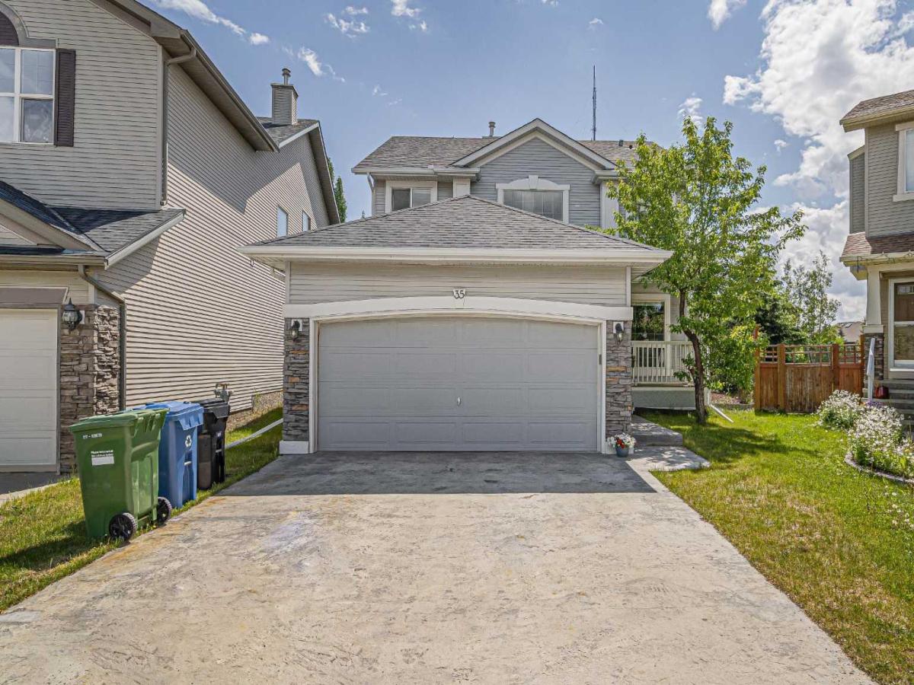Pack your suitcase and move into this fully furnished luxury penthouse apartment, complete with two titled underground parking stalls. Designed for modern living, the contemporary aesthetic blends sophistication with the ease of an exceptional lifestyle. Spanning nearly 1,000 square feet, this home boasts an open-concept layout enhanced by rich chevron patterned flooring, soaring ceilings, and expansive windows that frame breathtaking mountain views. Whether you’re enjoying a quiet morning or entertaining friends, the bright, airy ambiance and timeless finishes make every moment feel special.
At the heart of the home, the designer kitchen perfectly balances beauty and function. Featuring a sleek white quartz island, matching countertops, and a seamless backsplash, it’s accented with brushed gold hardware, chic light fixtures, and crisp white cabinetry. Enjoy preparing a gourmet meal or sharing casual bites with friends, this kitchen is both a culinary haven and a social hub.
The open floor plan flows effortlessly into the dining and living areas, leading to an expansive private balcony with awe inspiring mountain views ideal for morning coffee or evening cocktails. For professionals, a discreet office tucked away from the main living spaces offers a quiet, private space for calls and business tasks, ensuring work from home ease without compromising comfort.
This pet friendly building warmly welcomes your furry companion, with nearby green spaces providing the perfect setting for daily walks.
The primary suite serves as a luxurious personal retreat, featuring a quartz vanity, frameless glass shower, and chic penny tile accented flooring. The guest suite mirrors the home’s modern elegance, offering a beautifully designed full bathroom with tile accents, ensuring comfort and privacy for visiting family and friends. Additional conveniences include an in unit washer and dryer, discreetly located in the front powder room.
Practicality meets luxury in a prime location that offers the best of urban living. With some of Calgary’s most popular restaurants just steps away and quick access to Highway 1, you’re perfectly positioned to explore the mountains or immerse yourself in the vibrant local dining scene.
This penthouse offers more than just a home it’s a lifestyle, seamlessly blending refined elegance, urban convenience, and outdoor adventure with ease.
At the heart of the home, the designer kitchen perfectly balances beauty and function. Featuring a sleek white quartz island, matching countertops, and a seamless backsplash, it’s accented with brushed gold hardware, chic light fixtures, and crisp white cabinetry. Enjoy preparing a gourmet meal or sharing casual bites with friends, this kitchen is both a culinary haven and a social hub.
The open floor plan flows effortlessly into the dining and living areas, leading to an expansive private balcony with awe inspiring mountain views ideal for morning coffee or evening cocktails. For professionals, a discreet office tucked away from the main living spaces offers a quiet, private space for calls and business tasks, ensuring work from home ease without compromising comfort.
This pet friendly building warmly welcomes your furry companion, with nearby green spaces providing the perfect setting for daily walks.
The primary suite serves as a luxurious personal retreat, featuring a quartz vanity, frameless glass shower, and chic penny tile accented flooring. The guest suite mirrors the home’s modern elegance, offering a beautifully designed full bathroom with tile accents, ensuring comfort and privacy for visiting family and friends. Additional conveniences include an in unit washer and dryer, discreetly located in the front powder room.
Practicality meets luxury in a prime location that offers the best of urban living. With some of Calgary’s most popular restaurants just steps away and quick access to Highway 1, you’re perfectly positioned to explore the mountains or immerse yourself in the vibrant local dining scene.
This penthouse offers more than just a home it’s a lifestyle, seamlessly blending refined elegance, urban convenience, and outdoor adventure with ease.
Property Details
Price:
$631,500
MLS #:
A2187438
Status:
Pending
Beds:
2
Baths:
3
Address:
803, 8505 Broadcast Avenue SW
Type:
Single Family
Subtype:
Apartment
Subdivision:
West Springs
City:
Calgary
Listed Date:
Jan 16, 2025
Province:
AB
Finished Sq Ft:
983
Postal Code:
365
Year Built:
2020
See this Listing
Mortgage Calculator
Schools
Interior
Appliances
Built- In Oven, Dishwasher, Gas Cooktop, Refrigerator, Washer/ Dryer, Window Coverings
Bathrooms Full
2
Bathrooms Half
1
Laundry Features
Laundry Room
Pets Allowed
Yes
Exterior
Exterior Features
Balcony, B B Q gas line, Lighting
Parking Features
Underground
Parking Total
2
Patio And Porch Features
Balcony(s)
Stories Total
8
Financial
Map
Community
- Address803, 8505 Broadcast Avenue SW Calgary AB
- SubdivisionWest Springs
- CityCalgary
- CountyCalgary
- Zip CodeT3H 6B5
Similar Listings Nearby
- 78 Royston Park NW
Calgary, AB$819,900
4.33 miles away
- 73 Crestmont Drive SW
Calgary, AB$819,900
2.69 miles away
- 43 PROMINENCE Path SW
Calgary, AB$819,700
1.75 miles away
- 108 Na’a Heights SW
Calgary, AB$819,000
1.07 miles away
- 5639 DALCASTLE Rise NW
Calgary, AB$819,000
3.69 miles away
- 103 Warwick Drive SW
Calgary, AB$818,900
2.58 miles away
- 131 Stratton Crescent SW
Calgary, AB$818,000
1.88 miles away
- 4826 Bowness Road NW
Calgary, AB$814,900
2.17 miles away
- 131 Greenwich Drive NW
Calgary, AB$814,900
2.17 miles away
- 35 Cougarstone Landing SW
Calgary, AB$810,000
0.49 miles away
803, 8505 Broadcast Avenue SW
Calgary, AB
LIGHTBOX-IMAGES


