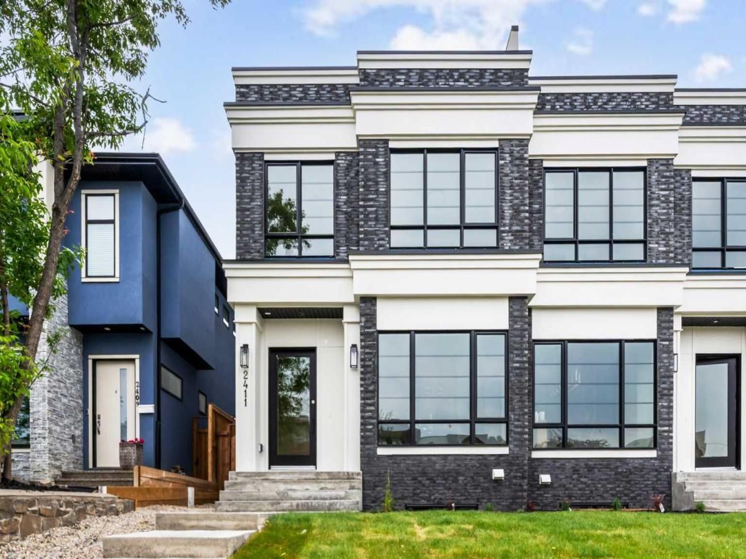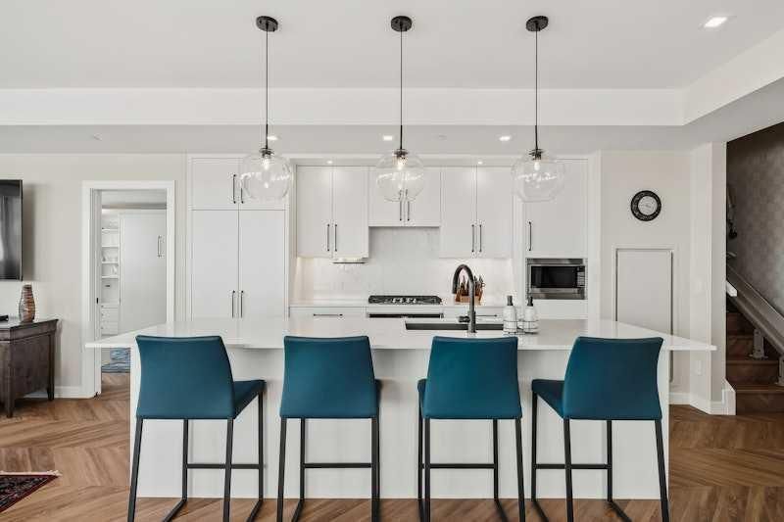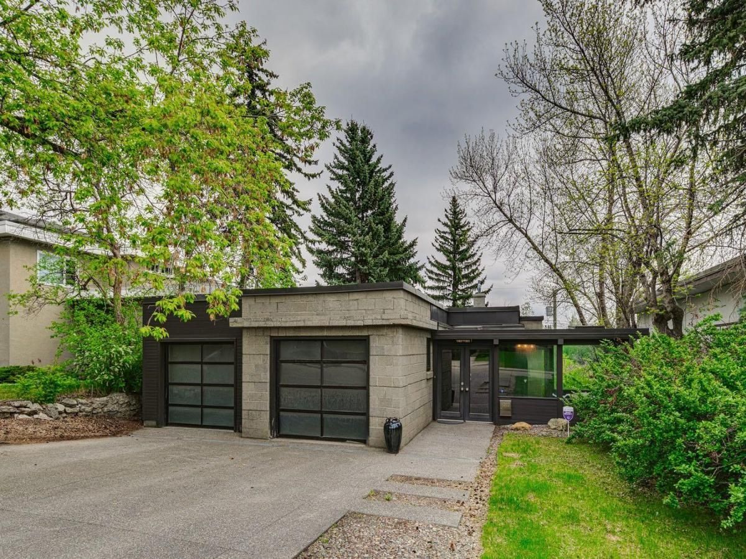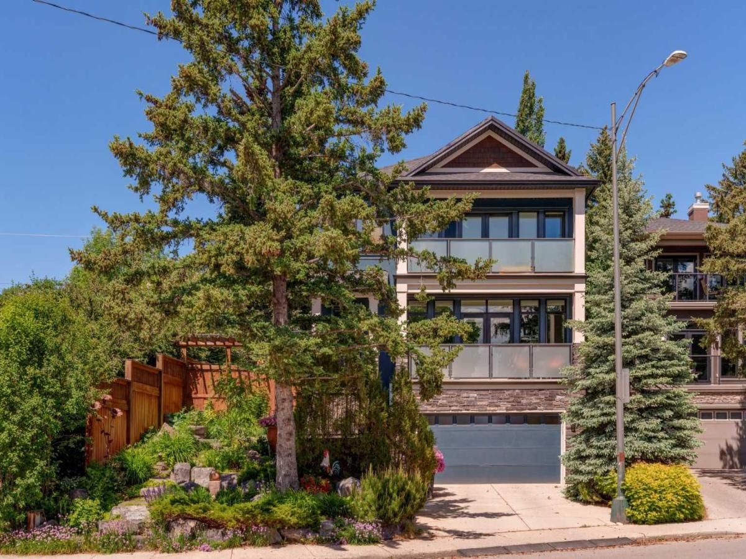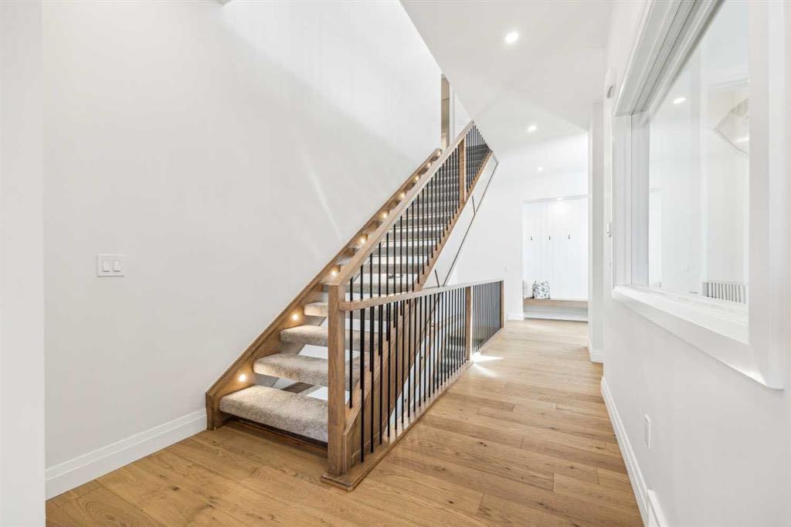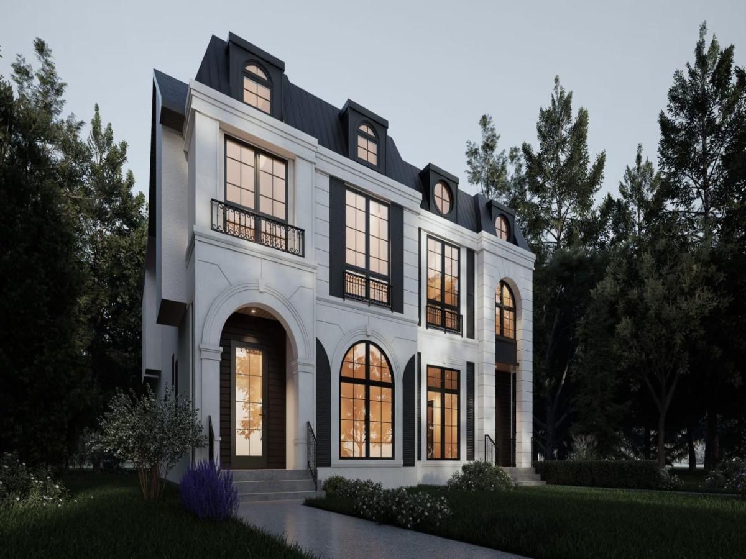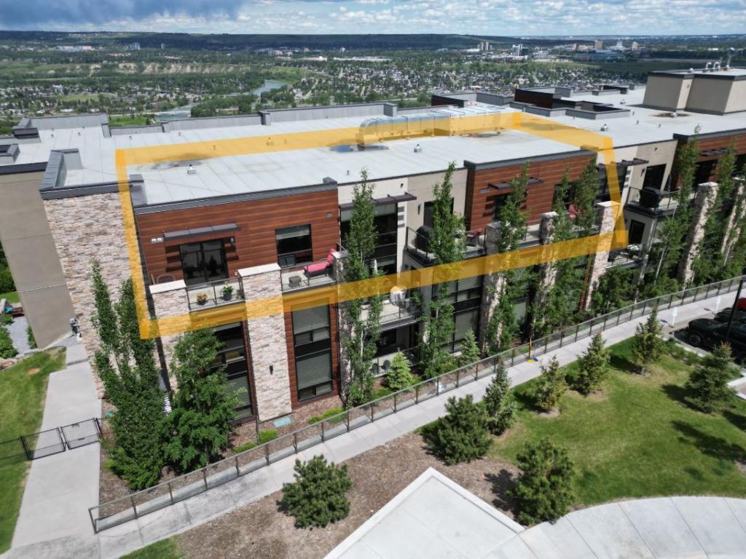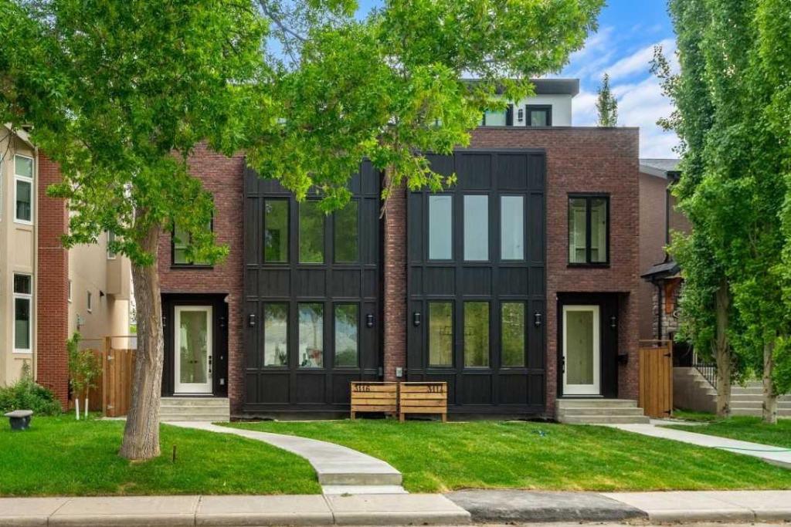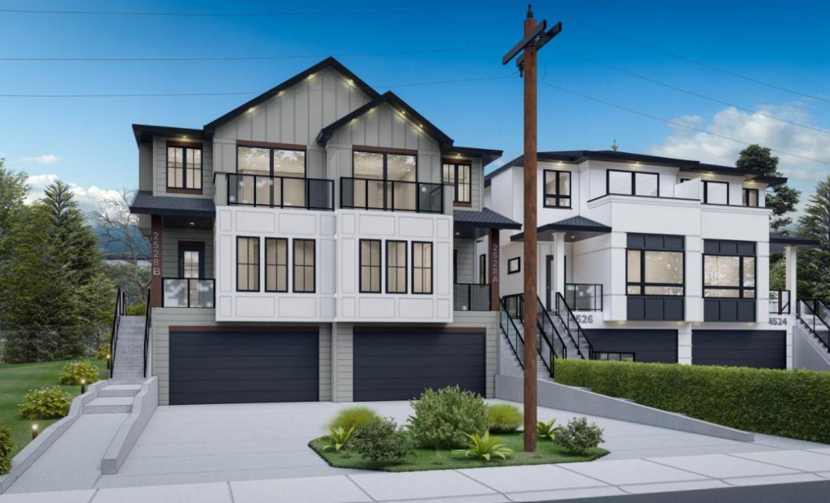Welcome to West Hillhurst, where luxurious inner-city living meets style, comfort, and convenience! This beautiful south-facing semi-detached home offers a modern lifestyle with A FULLY DEVELOPED LEGAL BASEMENT SUITE for extra rental income or multi-generational living.
Step inside to find 10-FT CEILINGS on the both floors, ENGINEERED HARDWOOD FLOORING, and an OPEN-CONCEPT DESIGN that’s perfect for entertaining. The BRIGHT FRONT DINING AREA flows seamlessly into a CHEF-INSPIRED KITCHEN and a spacious living room with oversized windows overlooking the back patio.
The kitchen is a showstopper, boasting a MASSIVE 12-FOOT ISLAND with bar seating, QUARTZ COUNTERTOPS, CUSTOM CABINETRY, and a BUILT-IN STORAGE WALL for added function and style.
In the living room, enjoy the MODERN GAS FIREPLACE with FLOOR-TO-CEILING BUILT-INS, all while natural light floods the space through large windows.
A practical REAR MUDROOM with bench seating and hooks provides direct access to the DOUBLE DETACHED GARAGE, which is EV-READY for future convenience. A PRIVATE POWDER ROOM completes the main floor.
Upstairs, continue to enjoy the 10-FT CEILINGS and hardwood flooring, leading to TWO SPACIOUS SECONDARY BEDROOMS with custom closets, a 4-PIECE BATHROOM, and a LAUNDRY ROOM complete with sink and storage.
The PRIMARY SUITE is a true retreat with LARGE SOUTH-FACING WINDOWS, a WALK-IN CLOSET with built-ins, and a luxurious 5-PIECE ENSUITE featuring HEATED TILE FLOORS, a FREESTANDING SOAKER TUB, GLASS SHOWER WITH STEAM ROUGH-IN, dual sinks, and a PRIVATE WATER CLOSET.
The fully developed 2-bedroom basement suite includes a PRIVATE SIDE ENTRANCE—ideal for generating rental income or for multi-generational living. It features a SPACIOUS BEDROOM, 4-PIECE BATHROOM, SEPARATE LAUNDRY, LIVING AREA WITH MEDIA CENTRE, and a U-SHAPED KITCHEN with quartz counters and full-height cabinetry.
Located in one of Calgary’s most desirable inner-city neighborhoods, West Hillhurst offers easy access to parks, the Bow River Pathway system, boutique shops, and restaurants. Enjoy local gems like St. Lawrence Bagels and Jan’s Meats &' Delis, and stay close to Kensington Village, the University of Calgary, Foothills Hospital, SAIT, and Market Mall.
Step inside to find 10-FT CEILINGS on the both floors, ENGINEERED HARDWOOD FLOORING, and an OPEN-CONCEPT DESIGN that’s perfect for entertaining. The BRIGHT FRONT DINING AREA flows seamlessly into a CHEF-INSPIRED KITCHEN and a spacious living room with oversized windows overlooking the back patio.
The kitchen is a showstopper, boasting a MASSIVE 12-FOOT ISLAND with bar seating, QUARTZ COUNTERTOPS, CUSTOM CABINETRY, and a BUILT-IN STORAGE WALL for added function and style.
In the living room, enjoy the MODERN GAS FIREPLACE with FLOOR-TO-CEILING BUILT-INS, all while natural light floods the space through large windows.
A practical REAR MUDROOM with bench seating and hooks provides direct access to the DOUBLE DETACHED GARAGE, which is EV-READY for future convenience. A PRIVATE POWDER ROOM completes the main floor.
Upstairs, continue to enjoy the 10-FT CEILINGS and hardwood flooring, leading to TWO SPACIOUS SECONDARY BEDROOMS with custom closets, a 4-PIECE BATHROOM, and a LAUNDRY ROOM complete with sink and storage.
The PRIMARY SUITE is a true retreat with LARGE SOUTH-FACING WINDOWS, a WALK-IN CLOSET with built-ins, and a luxurious 5-PIECE ENSUITE featuring HEATED TILE FLOORS, a FREESTANDING SOAKER TUB, GLASS SHOWER WITH STEAM ROUGH-IN, dual sinks, and a PRIVATE WATER CLOSET.
The fully developed 2-bedroom basement suite includes a PRIVATE SIDE ENTRANCE—ideal for generating rental income or for multi-generational living. It features a SPACIOUS BEDROOM, 4-PIECE BATHROOM, SEPARATE LAUNDRY, LIVING AREA WITH MEDIA CENTRE, and a U-SHAPED KITCHEN with quartz counters and full-height cabinetry.
Located in one of Calgary’s most desirable inner-city neighborhoods, West Hillhurst offers easy access to parks, the Bow River Pathway system, boutique shops, and restaurants. Enjoy local gems like St. Lawrence Bagels and Jan’s Meats &' Delis, and stay close to Kensington Village, the University of Calgary, Foothills Hospital, SAIT, and Market Mall.
Property Details
Price:
$1,099,000
MLS #:
A2231269
Status:
Active
Beds:
5
Baths:
4
Address:
2522 4 Avenue NW
Type:
Single Family
Subtype:
Semi Detached (Half Duplex)
Subdivision:
West Hillhurst
City:
Calgary
Listed Date:
Jun 15, 2025
Province:
AB
Finished Sq Ft:
1,710
Postal Code:
204
Lot Size:
2,696 sqft / 0.06 acres (approx)
Year Built:
2025
See this Listing
Rob Johnstone is a trusted Calgary Realtor with over 30 years of real estate experience. He has evaluated thousands of properties and is a recognized expert in Calgary home and condo sales. Rob offers accurate home evaluations either by email or through in-person appointments. Both options are free and come with no obligation. His focus is to provide honest advice and professional insight, helping Calgary homeowners make confident decisions when it’s time to sell their property.
More About RobMortgage Calculator
Schools
Interior
Appliances
Built- In Gas Range, Built- In Oven, Dishwasher, Microwave, Refrigerator, Washer/ Dryer
Basement
Separate/ Exterior Entry, Full, Suite
Bathrooms Full
3
Bathrooms Half
1
Laundry Features
Upper Level
Exterior
Exterior Features
B B Q gas line, Private Entrance, Private Yard
Lot Features
Back Lane, Rectangular Lot
Parking Features
220 Volt Wiring, Double Garage Detached
Parking Total
2
Patio And Porch Features
Deck
Roof
Asphalt Shingle
Financial
Map
Community
- Address2522 4 Avenue NW Calgary AB
- SubdivisionWest Hillhurst
- CityCalgary
- CountyCalgary
- Zip CodeT2N0P4
Similar Listings Nearby
- 2411 28 Avenue SW
Calgary, AB$1,424,900
1.93 miles away
- 717, 8505 Broadcast Avenue SW
Calgary, AB$1,400,000
3.96 miles away
- 1222 18 Street NW
Calgary, AB$1,399,900
0.83 miles away
- 53 Cardiff Drive NW
Calgary, AB$1,399,900
2.54 miles away
- 456 Discovery Place SW
Calgary, AB$1,395,000
4.43 miles away
- 2520 20 Street SW
Calgary, AB$1,389,000
1.72 miles away
- 409, 15 Cougar Ridge Landing SW
Calgary, AB$1,375,000
3.01 miles away
- 3116 4A Street NW
Calgary, AB$1,375,000
2.61 miles away
- 18, 3203 Rideau Place SW
Calgary, AB$1,375,000
2.89 miles away
- 2526 7 Avenue NW
Calgary, AB$1,375,000
0.19 miles away
2522 4 Avenue NW
Calgary, AB
LIGHTBOX-IMAGES


