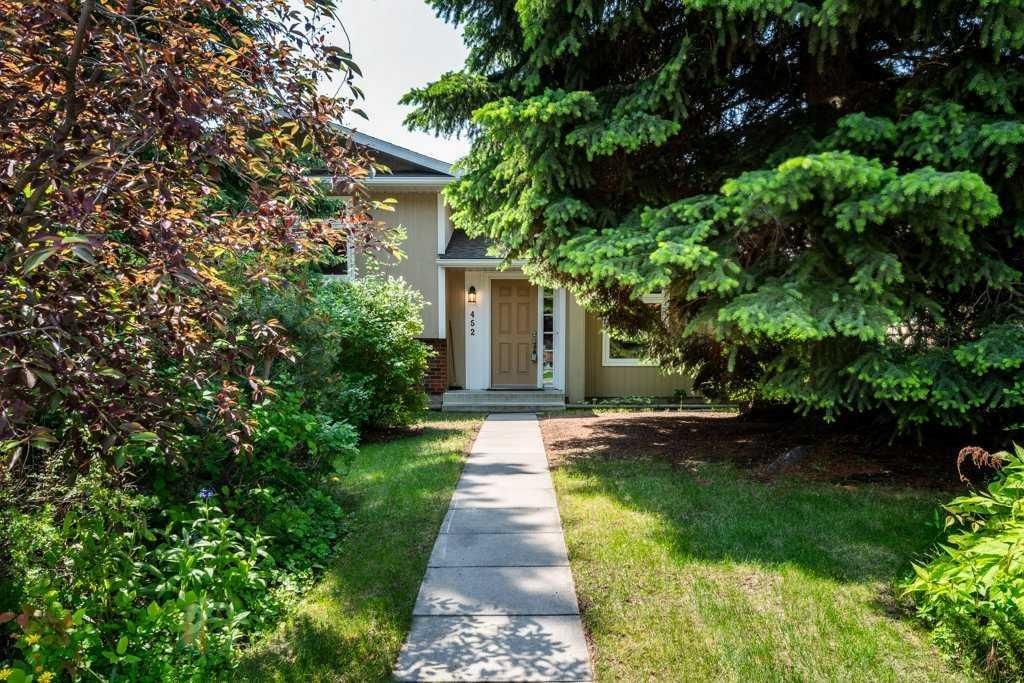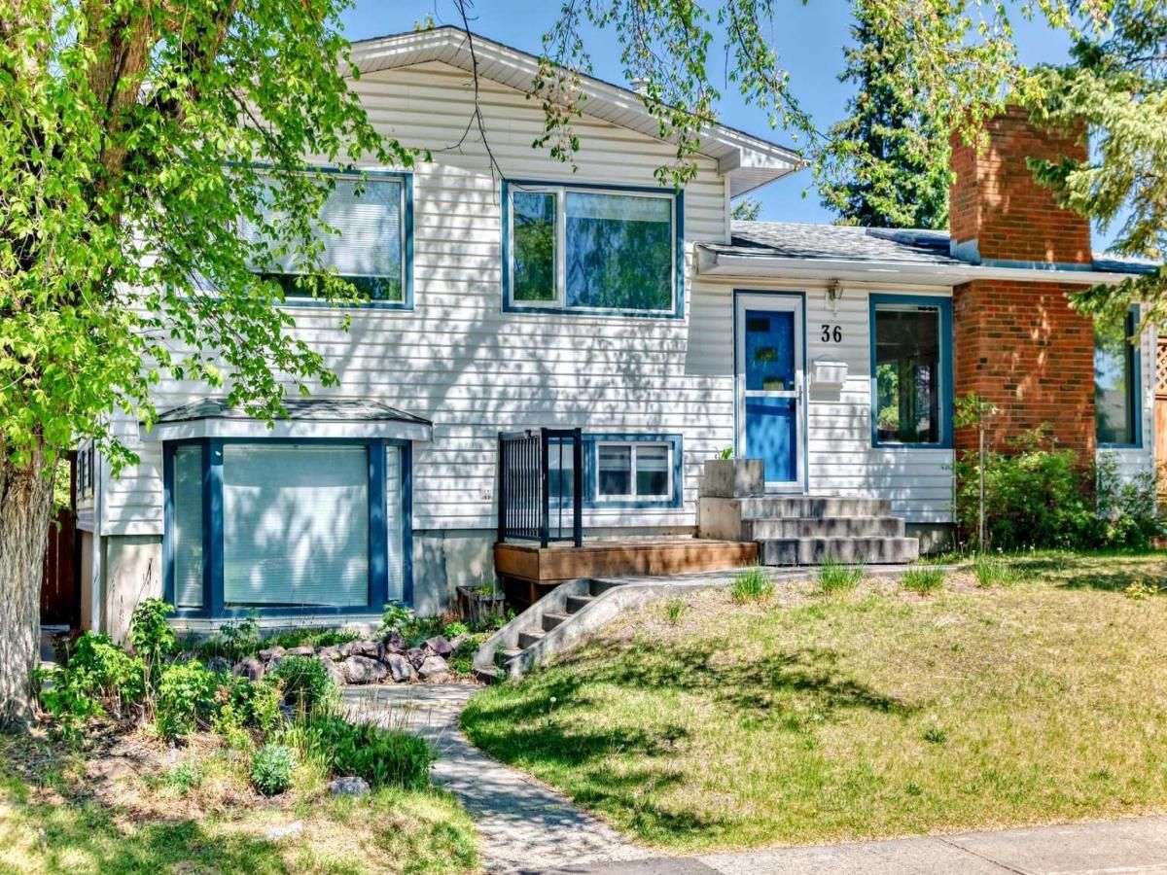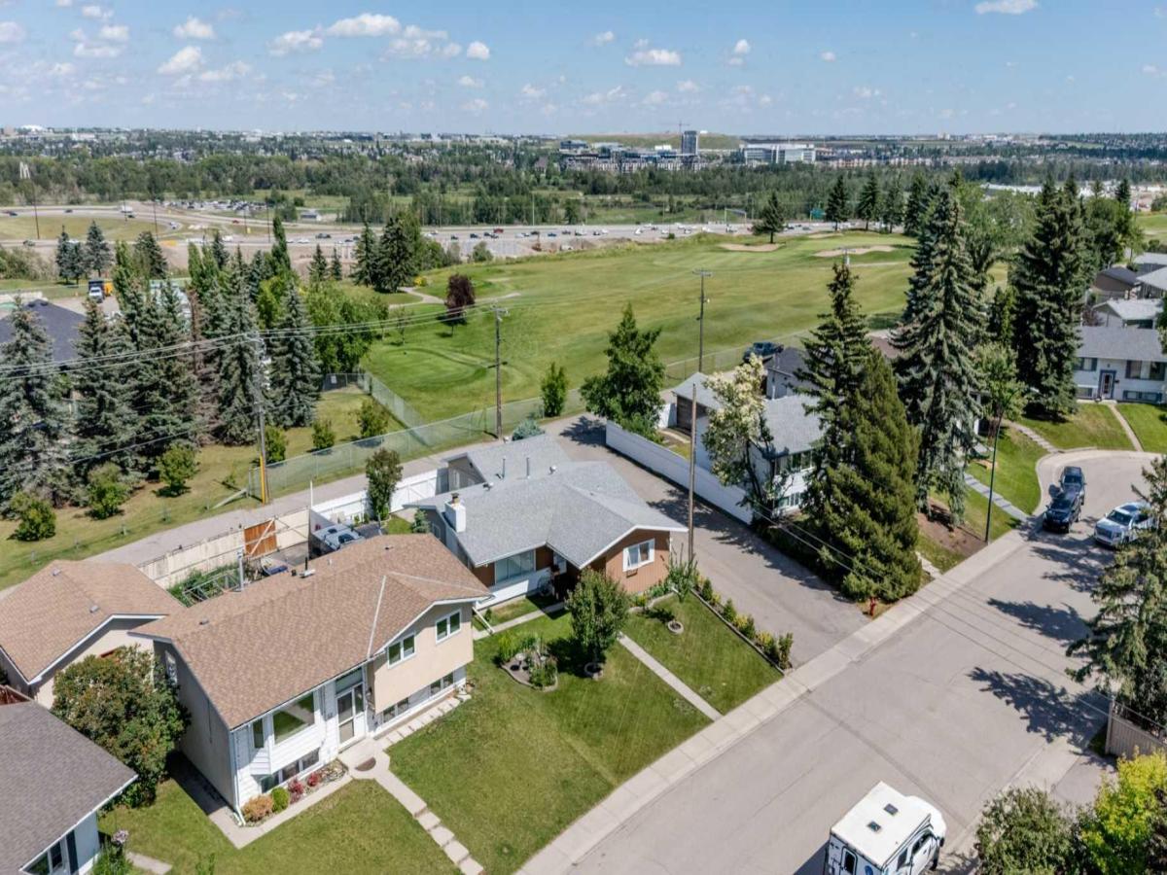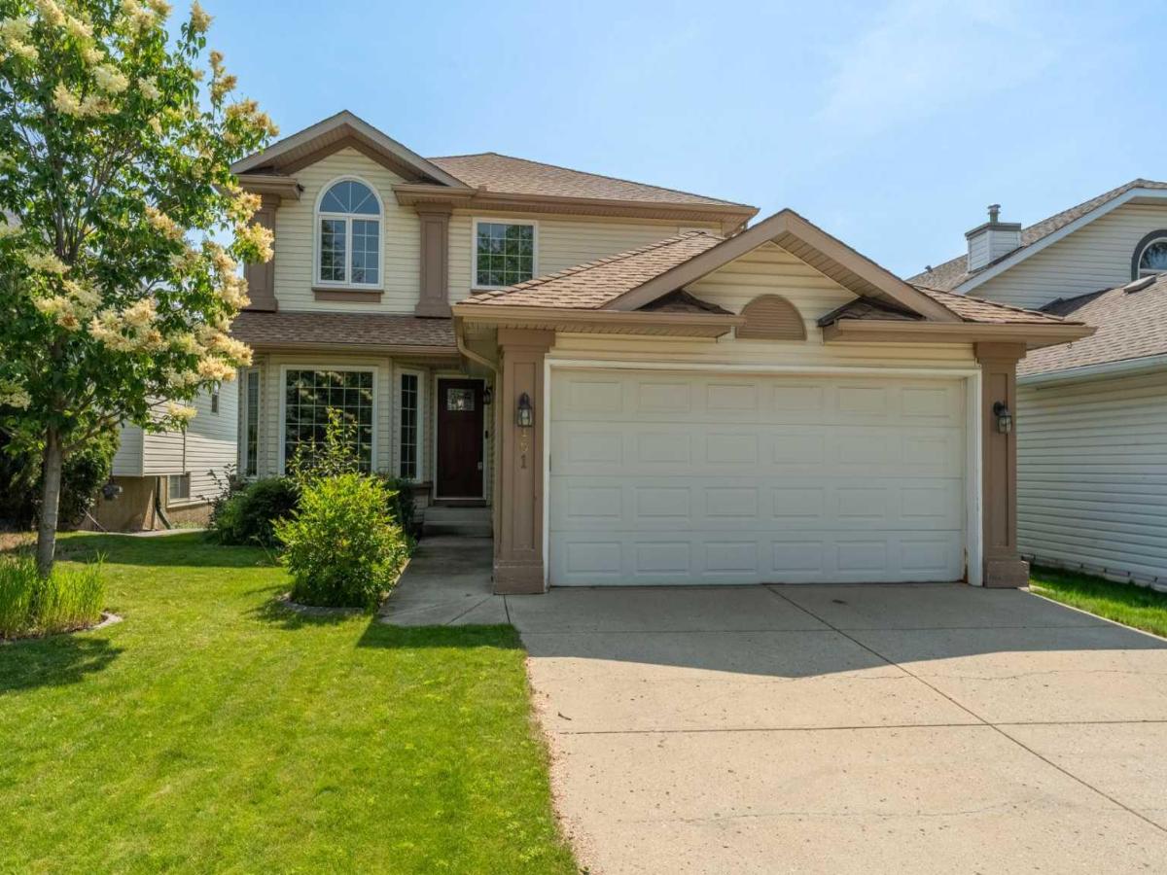Sit back, relax because you’ve found it….so welcome home. This renovated, refreshed, and ready-to-move-in home is in the fantastic family-friendly community of Riverbend. It’s a 4-level split with an open floor plan that’s over 1700 square feet, perfect for entertaining.
Imagine soaring ceilings, a brand-new kitchen with quartz counters and a breakfast bar, a separate eating area, and a convenient pantry. The open Dining and Living Room combo is ideal for hosting gatherings, and the new LVP and carpet throughout give it a bright and inviting interior filled with natural light. Upstairs, you’ll find a spacious primary bedroom with an updated ensuite, two additional bedrooms, and a full bathroom. The lower level includes a cozy rec room with a wood-burning fireplace, a fourth bedroom, a full updated bathroom, and a laundry room. And the cherry on top? A west-facing fenced backyard and a great side deck complete this home!
Riverbend is conveniently located near schools, shopping, transit, and everything else you need. But hurry, because this home is turn-key ready! Take a look at the pictures and videos, and then make an appointment to see it in person. You might just fall in love at first sight!
Imagine soaring ceilings, a brand-new kitchen with quartz counters and a breakfast bar, a separate eating area, and a convenient pantry. The open Dining and Living Room combo is ideal for hosting gatherings, and the new LVP and carpet throughout give it a bright and inviting interior filled with natural light. Upstairs, you’ll find a spacious primary bedroom with an updated ensuite, two additional bedrooms, and a full bathroom. The lower level includes a cozy rec room with a wood-burning fireplace, a fourth bedroom, a full updated bathroom, and a laundry room. And the cherry on top? A west-facing fenced backyard and a great side deck complete this home!
Riverbend is conveniently located near schools, shopping, transit, and everything else you need. But hurry, because this home is turn-key ready! Take a look at the pictures and videos, and then make an appointment to see it in person. You might just fall in love at first sight!
Property Details
Price:
$639,900
MLS #:
A2229143
Status:
Pending
Beds:
4
Baths:
3
Address:
9029 21 Street SE
Type:
Single Family
Subtype:
Detached
Subdivision:
Riverbend
City:
Calgary
Listed Date:
Jun 15, 2025
Province:
AB
Finished Sq Ft:
1,176
Postal Code:
237
Lot Size:
4,219 sqft / 0.10 acres (approx)
Year Built:
1989
See this Listing
Rob Johnstone is a trusted Calgary Realtor with over 30 years of real estate experience. He has evaluated thousands of properties and is a recognized expert in Calgary home and condo sales. Rob offers accurate home evaluations either by email or through in-person appointments. Both options are free and come with no obligation. His focus is to provide honest advice and professional insight, helping Calgary homeowners make confident decisions when it’s time to sell their property.
More About RobMortgage Calculator
Schools
Interior
Appliances
Dishwasher, Dryer, Electric Stove, Refrigerator, Washer, Window Coverings
Basement
Full, Unfinished
Bathrooms Full
3
Laundry Features
Lower Level
Exterior
Exterior Features
Garden
Lot Features
Treed
Parking Features
Double Garage Attached
Parking Total
4
Patio And Porch Features
Deck
Roof
Asphalt Shingle
Financial
Map
Community
- Address9029 21 Street SE Calgary AB
- SubdivisionRiverbend
- CityCalgary
- CountyCalgary
- Zip CodeT2C 3W7
Similar Listings Nearby
- 452 Parkridge Rise SE
Calgary, AB$829,900
4.07 miles away
- 36 Hooke Road SW
Calgary, AB$819,900
3.61 miles away
- 1031 Cannock Place SW
Calgary, AB$819,900
3.72 miles away
- 56 Maple Court Crescent SE
Calgary, AB$799,900
1.39 miles away
- 3110 Douglasdale Boulevard SE
Calgary, AB$799,900
2.54 miles away
- 36 Maple Court Crescent SE
Calgary, AB$799,900
1.43 miles away
- 161 Douglasview Rise SE
Calgary, AB$799,000
2.49 miles away
- 315 Mountain Park Drive SE
Calgary, AB$798,800
4.74 miles away
- 7215 5 Street SW
Calgary, AB$791,000
3.22 miles away
- 11835 Elbow Drive SW
Calgary, AB$790,000
3.76 miles away
9029 21 Street SE
Calgary, AB
LIGHTBOX-IMAGES









