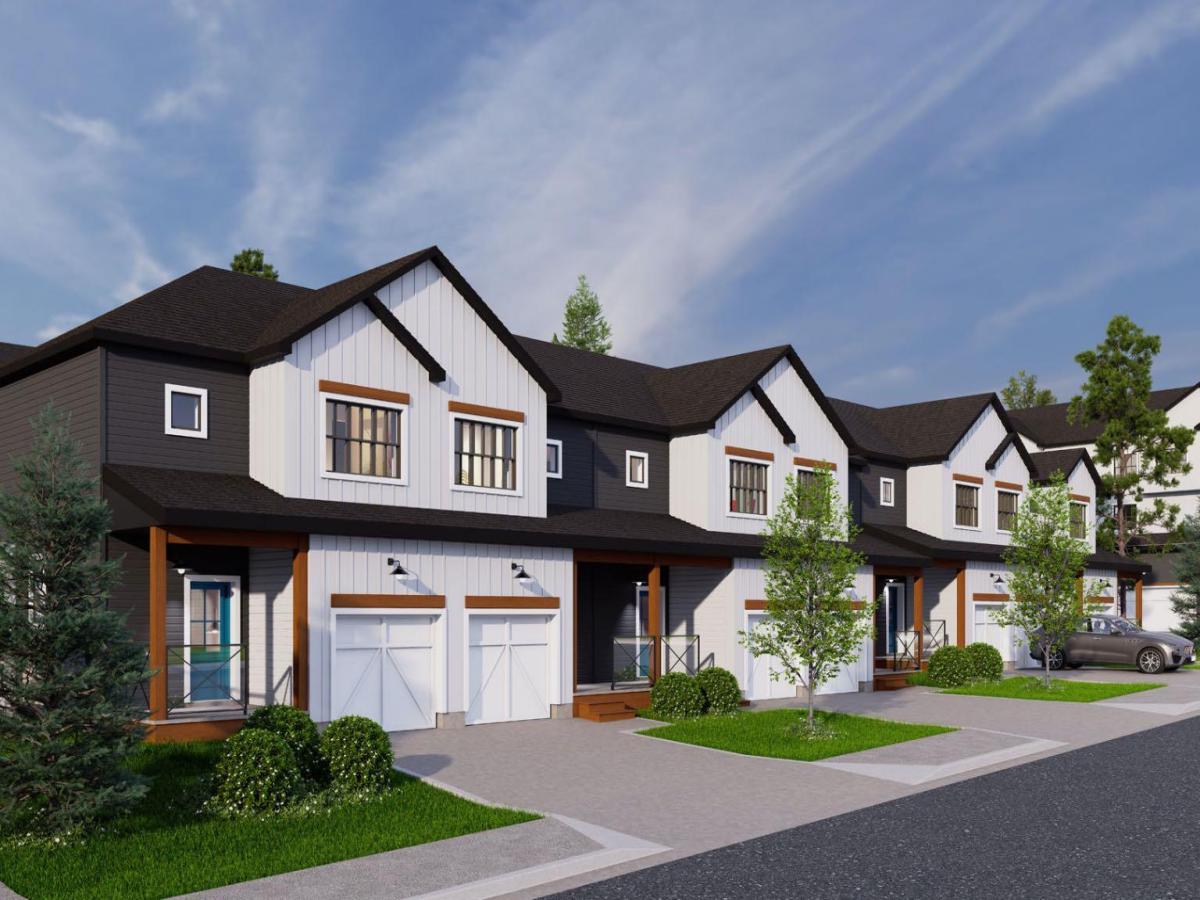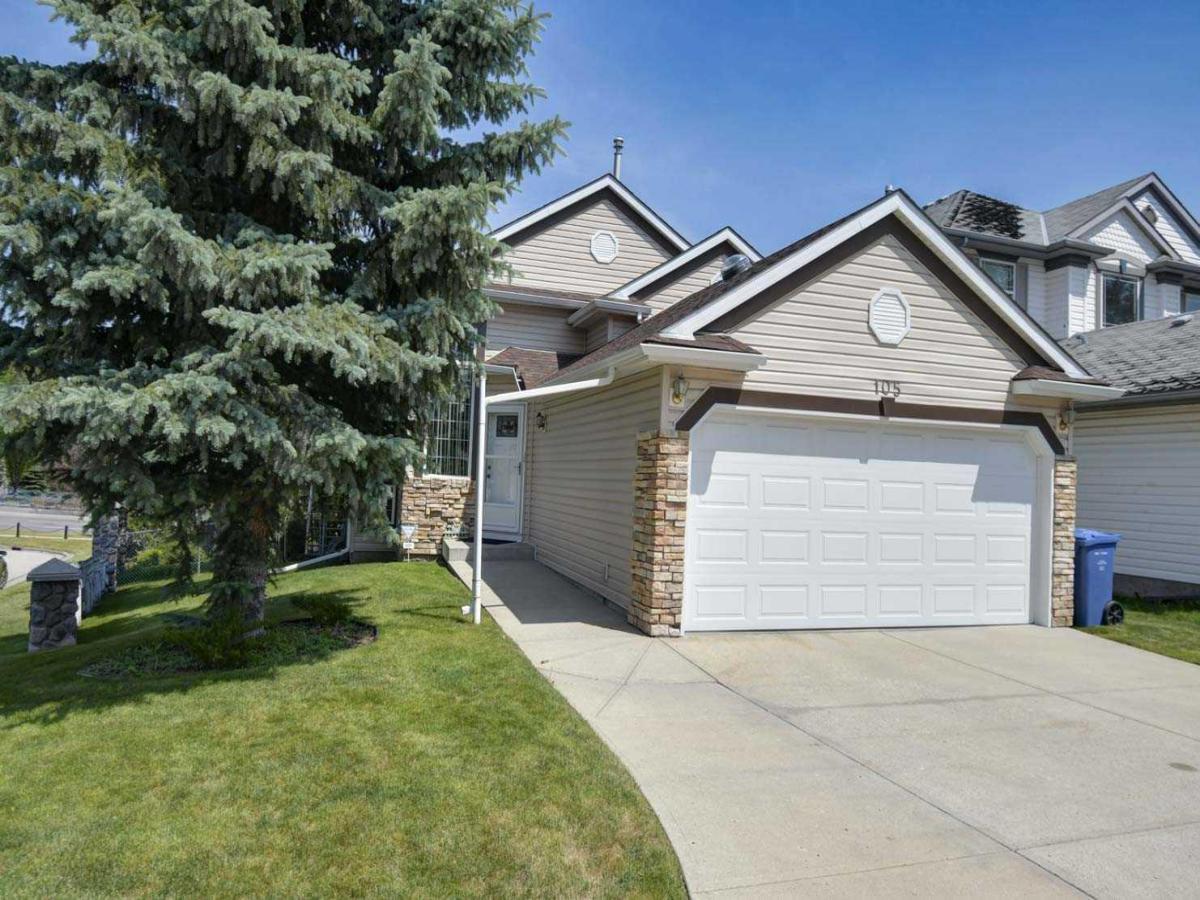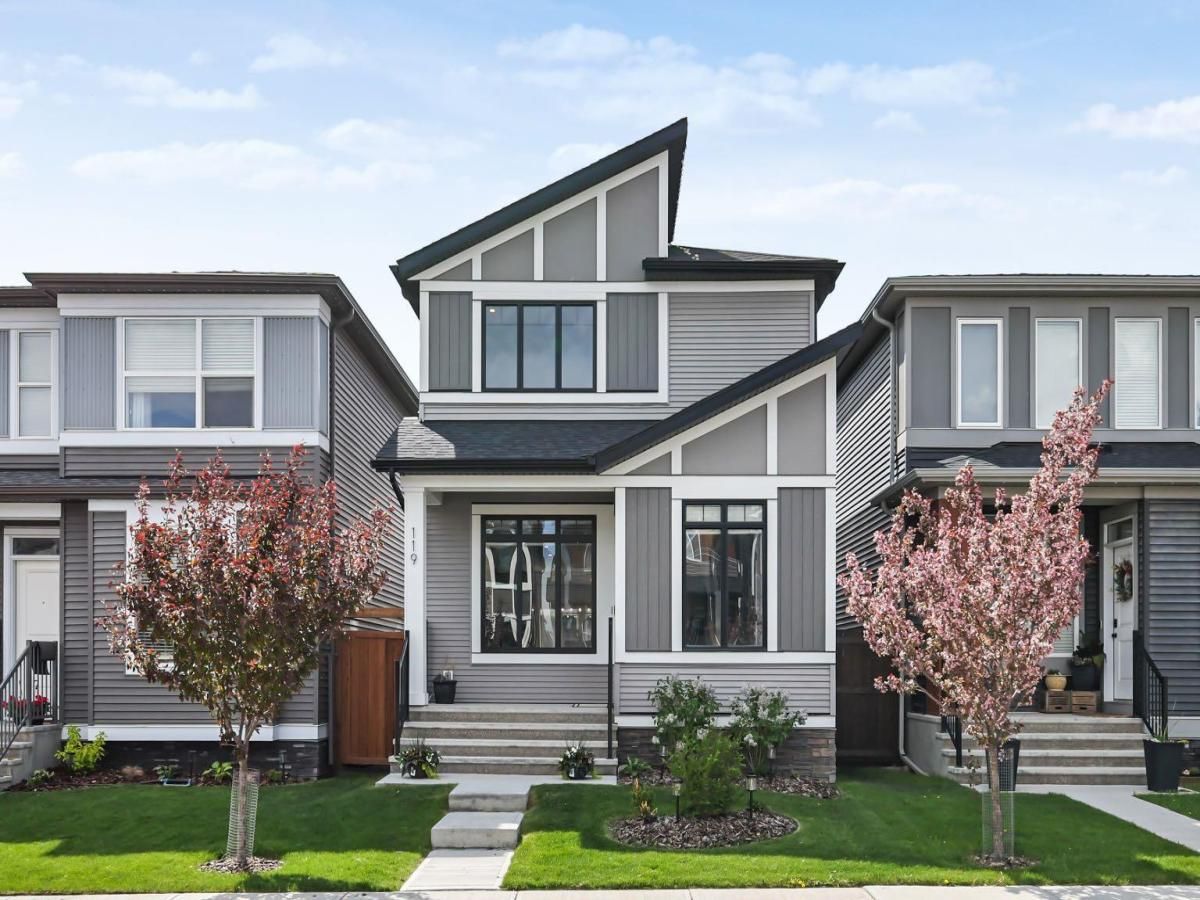Welcome to the vibrant community of Sirocco, where luxury and convenience come together seamlessly. This stunning three-bedroom, 2.5-bathroom townhome boasts a host of upgrades that elevate everyday living. As you step inside, the impressive 9′ ceilings create a sense of openness and grandeur, setting the stage for the thoughtfully designed interiors. The home features a modern, double-attached garage, ensuring ample space and easy access to your vehicles.
The heart of this home is its beautifully appointed kitchen, which showcases upgraded appliances, sleek quartz countertops, and soft-close drawers. These thoughtful touches not only enhance functionality but also add a touch of elegance to your culinary space. The open-concept layout is ideal for entertaining, while the spacious living areas provide the perfect backdrop for both relaxation and social gatherings.
Located in the desirable community of Sirocco, you’ll enjoy unparalleled convenience with quick access to a variety of amenities. Whether you’re an avid golfer, a shopping enthusiast, or simply someone who appreciates having groceries and restaurants nearby, this location has it all. Experience the perfect blend of luxury, comfort, and accessibility in this exceptional home.
The heart of this home is its beautifully appointed kitchen, which showcases upgraded appliances, sleek quartz countertops, and soft-close drawers. These thoughtful touches not only enhance functionality but also add a touch of elegance to your culinary space. The open-concept layout is ideal for entertaining, while the spacious living areas provide the perfect backdrop for both relaxation and social gatherings.
Located in the desirable community of Sirocco, you’ll enjoy unparalleled convenience with quick access to a variety of amenities. Whether you’re an avid golfer, a shopping enthusiast, or simply someone who appreciates having groceries and restaurants nearby, this location has it all. Experience the perfect blend of luxury, comfort, and accessibility in this exceptional home.
Property Details
Price:
$509,145
MLS #:
A2188413
Status:
Active
Beds:
3
Baths:
3
Address:
80 Creekside Drive SW
Type:
Single Family
Subtype:
Row/Townhouse
Subdivision:
Pine Creek
City:
Calgary
Listed Date:
Jan 17, 2025
Province:
AB
Finished Sq Ft:
1,539
Postal Code:
111
Lot Size:
1,008 sqft / 0.02 acres (approx)
Year Built:
2025
See this Listing
Mortgage Calculator
Schools
Interior
Appliances
Dishwasher, Dryer, Electric Range, Microwave, Refrigerator, Washer
Basement
None
Bathrooms Full
2
Bathrooms Half
1
Laundry Features
Upper Level
Pets Allowed
Restrictions, Yes
Exterior
Exterior Features
Balcony
Lot Features
Landscaped
Parking Features
Double Garage Attached
Parking Total
2
Patio And Porch Features
Balcony(s)
Roof
Asphalt Shingle
Financial
Map
Community
- Address80 Creekside Drive SW Calgary AB
- SubdivisionPine Creek
- CityCalgary
- CountyCalgary
- Zip CodeT1T 1Z1
Similar Listings Nearby
- 47 Sunbank Place SE
Calgary, AB$660,000
3.14 miles away
- 2127 Deer Side Drive SE
Calgary, AB$660,000
4.81 miles away
- 51 Wolf Hollow Street Street SE
Calgary, AB$660,000
3.41 miles away
- 105 Somerglen Park SW
Calgary, AB$659,930
2.45 miles away
- 312, 55 Wolf Hollow Crescent SE
Calgary, AB$659,900
3.34 miles away
- 228 Creekstone Square SW
Calgary, AB$659,900
0.75 miles away
- 32 Midland Place SE
Calgary, AB$659,000
3.35 miles away
- 119 Wolf Creek Manor SE
Calgary, AB$659,000
3.30 miles away
- 34 Walgrove Passage SE
Calgary, AB$659,000
2.72 miles away
- 31 Cranwell Lane SE
Calgary, AB$654,900
4.34 miles away
80 Creekside Drive SW
Calgary, AB
LIGHTBOX-IMAGES












