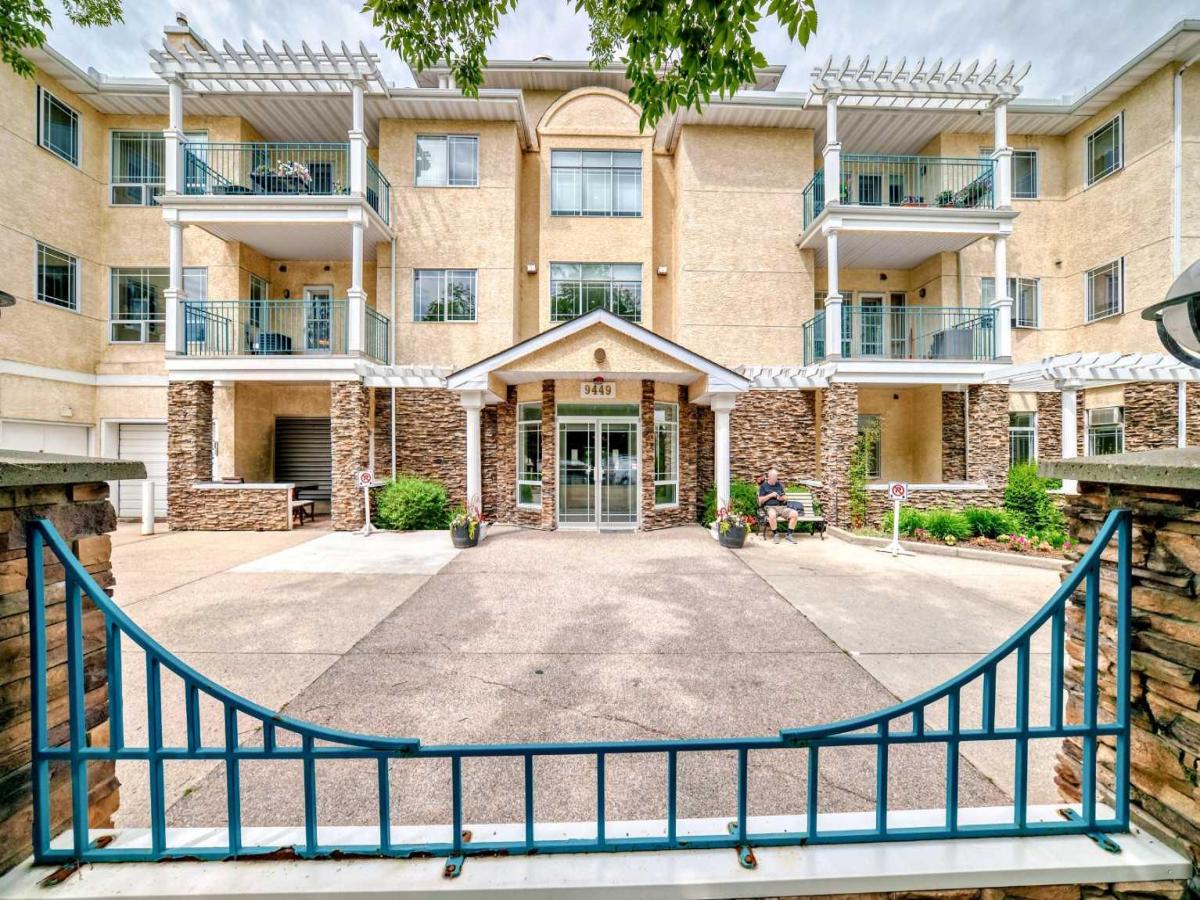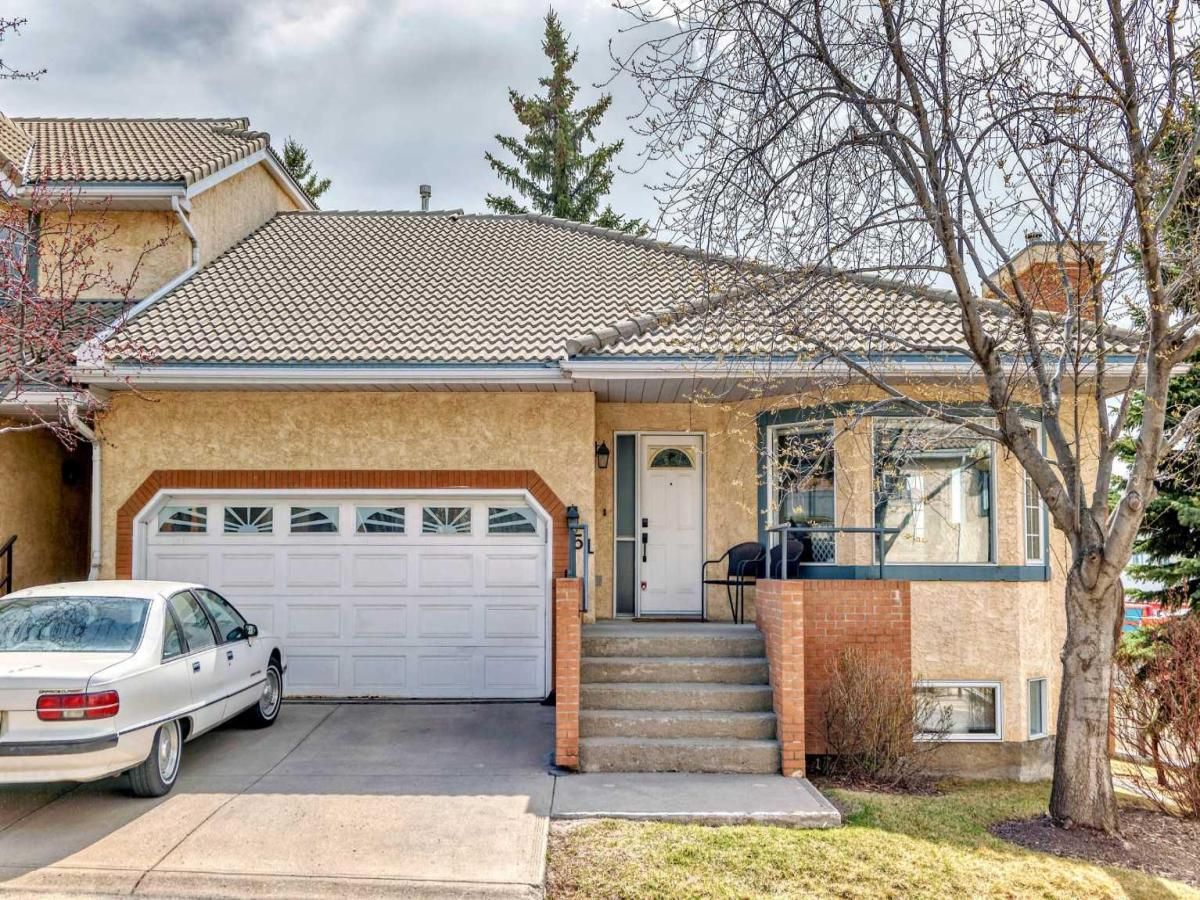Welcome to this beautifully bright and spacious corner unit, offering over 1,350 sq. ft. of comfortable living space. With sunny south exposure and views of a mature, tree-lined street, this 2-bedroom, 2-bath condo is flooded with natural light throughout the day. The kitchen is generously sized, featuring ample counter space and abundant cabinetry—perfect for both everyday cooking and entertaining. The open-concept living and dining area boasts a cozy fireplace and enough room for a large dining table, china hutch, and sideboard. Step out onto the private balcony to enjoy your morning coffee or host an afternoon BBQ—complete with a natural gas hook-up. The primary bedroom easily accommodates a king-sized bed and full furniture set. It includes a custom walk-in closet with built-in rods and shelving, and a luxurious 5-piece ensuite featuring a double vanity, soaker tub, and walk-in shower. The second bedroom is also generously sized with plenty of natural light and is ideal for guests or a home office. A second full bath and ample linen storage complete the bedroom wing. Additional features include a spacious laundry room with a full-size washer and dryer, a stand-up freezer, built-in desk, and cabinetry—adding functionality and convenience. This well-managed complex offers a wide array of amenities, including: Owner’s lounge/party room with full kitchen, Sunroom, Guest suite, Craft room, gym, Car wash bay, Woodworking shop, Secure bicycle storage, Large assigned storage locker. This unit includes two titled underground parking stalls, conveniently located near the elevator. Perfectly situated with walking paths throughout the community, and just minutes from the scenic Glenmore Reservoir. Enjoy all your shopping, dining, and grocery needs at nearby Glenmore Landing, with public transit just steps from your door. This is more than a condo—it’s a true home and community. Don’t miss this opportunity. Call today to start making lasting memories!
Property Details
Price:
$524,900
MLS #:
A2234573
Status:
Active
Beds:
2
Baths:
2
Address:
213, 9449 19 Street SW
Type:
Condo
Subtype:
Apartment
Subdivision:
Palliser
City:
Calgary
Listed Date:
Jun 26, 2025
Province:
AB
Finished Sq Ft:
1,351
Postal Code:
258
Year Built:
1993
See this Listing
Rob Johnstone is a trusted Calgary Realtor with over 30 years of real estate experience. He has evaluated thousands of properties and is a recognized expert in Calgary home and condo sales. Rob offers accurate home evaluations either by email or through in-person appointments. Both options are free and come with no obligation. His focus is to provide honest advice and professional insight, helping Calgary homeowners make confident decisions when it’s time to sell their property.
More About RobMortgage Calculator
Schools
Interior
Appliances
Central Air Conditioner, Dishwasher, Electric Stove, Freezer, Microwave Hood Fan, Refrigerator, Washer/ Dryer, Window Coverings
Bathrooms Full
2
Laundry Features
Laundry Room
Pets Allowed
No
Exterior
Exterior Features
Courtyard
Parking Features
Parkade, Underground
Parking Total
2
Patio And Porch Features
Balcony(s)
Roof
Asphalt
Stories Total
3
Financial
Map
Community
- Address213, 9449 19 Street SW Calgary AB
- SubdivisionPalliser
- CityCalgary
- CountyCalgary
- Zip CodeT2V 5J8
Similar Listings Nearby
- 8, 2220 26 Avenue SW
Calgary, AB$669,900
4.23 miles away
- 10 Parkridge View SE
Calgary, AB$659,000
4.95 miles away
- 7, 2220 26 Avenue SW
Calgary, AB$656,000
4.23 miles away
- 2401, 95 Burma Star Road SW
Calgary, AB$649,900
3.35 miles away
- 103, 1611 28 Avenue SW
Calgary, AB$649,900
4.08 miles away
- 2443, 2330 Fish Creek Boulevard SW
Calgary, AB$649,777
3.24 miles away
- 101, 2422 Erlton Street SW
Calgary, AB$635,000
4.68 miles away
- 1, 1914 25A Street SW
Calgary, AB$635,000
4.72 miles away
- 51 Richelieu Court SW
Calgary, AB$629,000
3.37 miles away
- 402, 3375 15 Street SW
Calgary, AB$609,900
3.80 miles away
213, 9449 19 Street SW
Calgary, AB
LIGHTBOX-IMAGES









