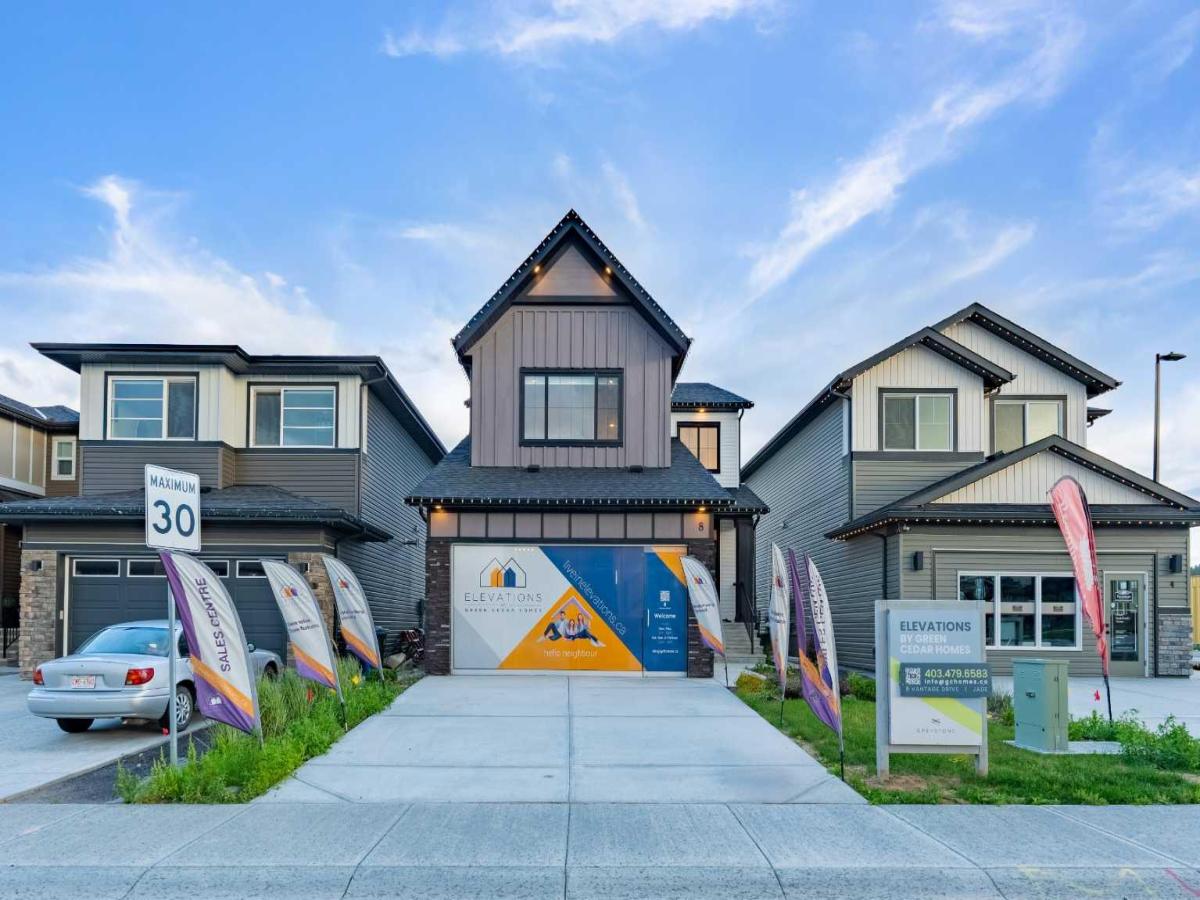The Amari by Bedrock Homes offers the perfect blend of modern style and thoughtful design in the community of Heartwood. With 2,243 sq. ft. of beautifully crafted living space, this 4-bedroom, 3-bathroom home is ideal for families of all sizes — complete with a separate side entrance.
Step inside through the striking open-to-above foyer. Main floor bedroom and full bath, perfect for guests, a home office, or multigenerational living. The open-concept main floor is designed for connection, featuring a central kitchen with a corner pantry, a bright dining space, and a spacious living room at the rear of the home. A convenient mudroom connects directly to the double attached garage.
Upstairs, a large central bonus room offers extra space for relaxation or play, flanked by two secondary bedrooms, a full bathroom, and a well-placed laundry room. The private primary suite is a luxurious retreat, complete with a spa-inspired ensuite and large walk-in closet.
The Amari also features a full basement with separate entrance, this home adapts to your lifestyle.
Smartly designed and beautifully finished, The Amari checks all the boxes for modern family living.
Step inside through the striking open-to-above foyer. Main floor bedroom and full bath, perfect for guests, a home office, or multigenerational living. The open-concept main floor is designed for connection, featuring a central kitchen with a corner pantry, a bright dining space, and a spacious living room at the rear of the home. A convenient mudroom connects directly to the double attached garage.
Upstairs, a large central bonus room offers extra space for relaxation or play, flanked by two secondary bedrooms, a full bathroom, and a well-placed laundry room. The private primary suite is a luxurious retreat, complete with a spa-inspired ensuite and large walk-in closet.
The Amari also features a full basement with separate entrance, this home adapts to your lifestyle.
Smartly designed and beautifully finished, The Amari checks all the boxes for modern family living.
Property Details
Price:
$734,895
MLS #:
A2254658
Status:
Active
Beds:
4
Baths:
3
Address:
10 Heartwood Villas SE
Type:
Single Family
Subtype:
Detached
Subdivision:
Out of Area Calgary
City:
Calgary
Listed Date:
Sep 11, 2025
Province:
AB
Finished Sq Ft:
2,243
Postal Code:
309
Lot Size:
3,196 sqft / 0.07 acres (approx)
Year Built:
2025
See this Listing
Rob Johnstone is a trusted Calgary Realtor with over 30 years of real estate experience. He has evaluated thousands of properties and is a recognized expert in Calgary home and condo sales. Rob offers accurate home evaluations either by email or through in-person appointments. Both options are free and come with no obligation. His focus is to provide honest advice and professional insight, helping Calgary homeowners make confident decisions when it’s time to sell their property.
More About RobMortgage Calculator
Schools
Interior
Appliances
Garage Control(s), Range Hood
Basement
Separate/ Exterior Entry, Full, Unfinished
Bathrooms Full
3
Laundry Features
Upper Level
Exterior
Exterior Features
Private Entrance
Lot Features
Level
Parking Features
Double Garage Attached
Parking Total
4
Patio And Porch Features
Front Porch
Roof
Asphalt Shingle
Financial
Map
Community
- Address10 Heartwood Villas SE Calgary AB
- SubdivisionOut of Area Calgary
- CityCalgary
- CountyCalgary
- Zip CodeT3S 0R9
Similar Listings Nearby
- 88 Sunrise Heath
Cochrane, AB$949,900
1.55 miles away
- 112 Sunrise Heath
Cochrane, AB$949,900
1.57 miles away
- 47 Sundown Crescent
Cochrane, AB$949,900
1.64 miles away
- 116 Sunrise Heath
Cochrane, AB$949,900
1.57 miles away
- 8 Vantage Drive
Cochrane, AB$929,900
2.74 miles away
- 206 Riviera View
Cochrane, AB$925,000
3.03 miles away
- 2 Riverside Place
Cochrane, AB$915,000
2.01 miles away
- 46 Heritage Close
Cochrane, AB$899,900
0.47 miles away
- 188 Sunterra Heights
Cochrane, AB$899,900
1.41 miles away
- 144 Sundown View
Cochrane, AB$899,000
1.81 miles away
10 Heartwood Villas SE
Calgary, AB
LIGHTBOX-IMAGES











