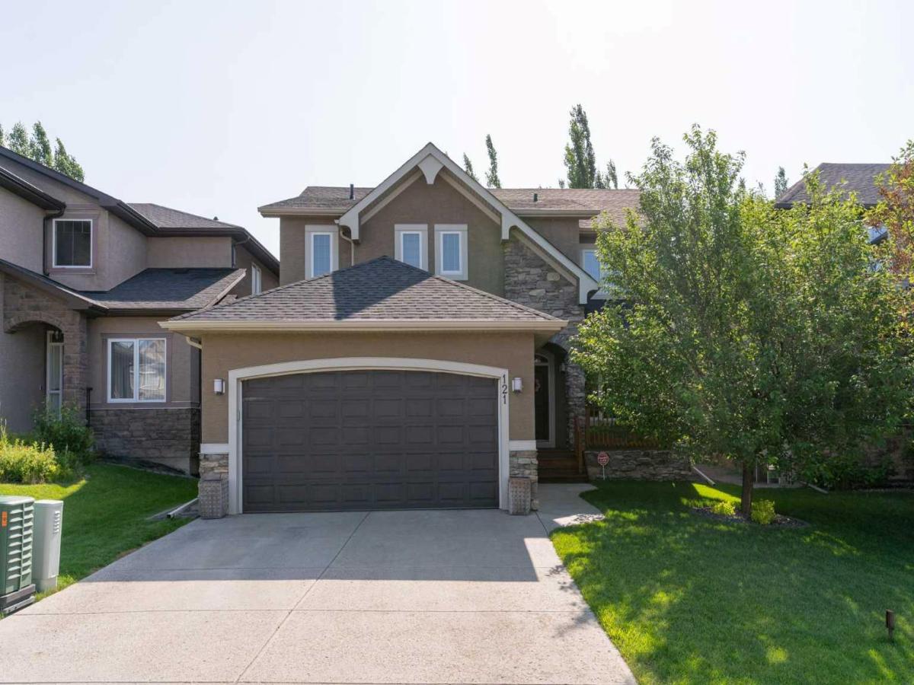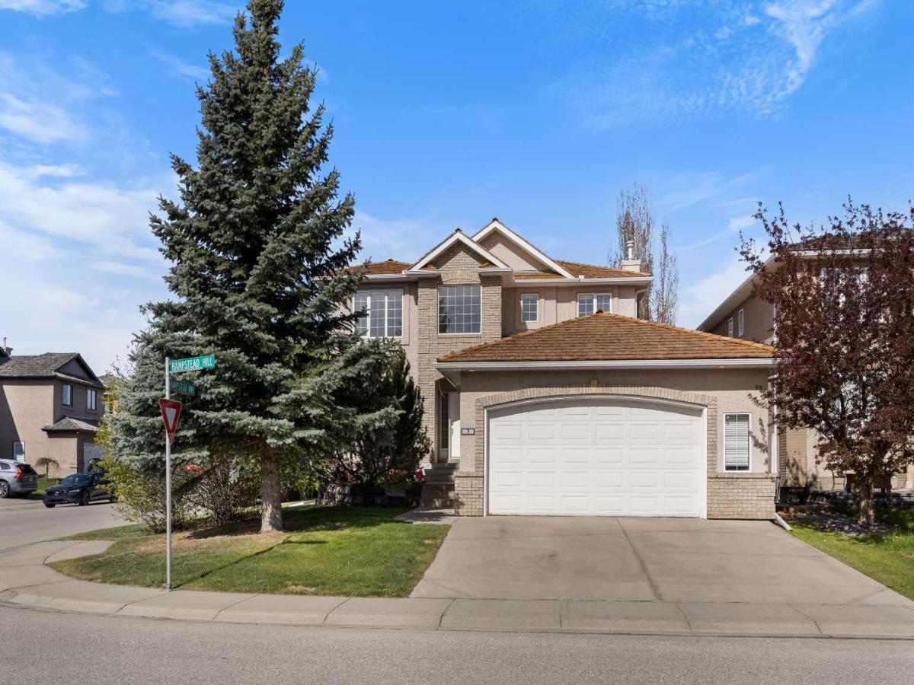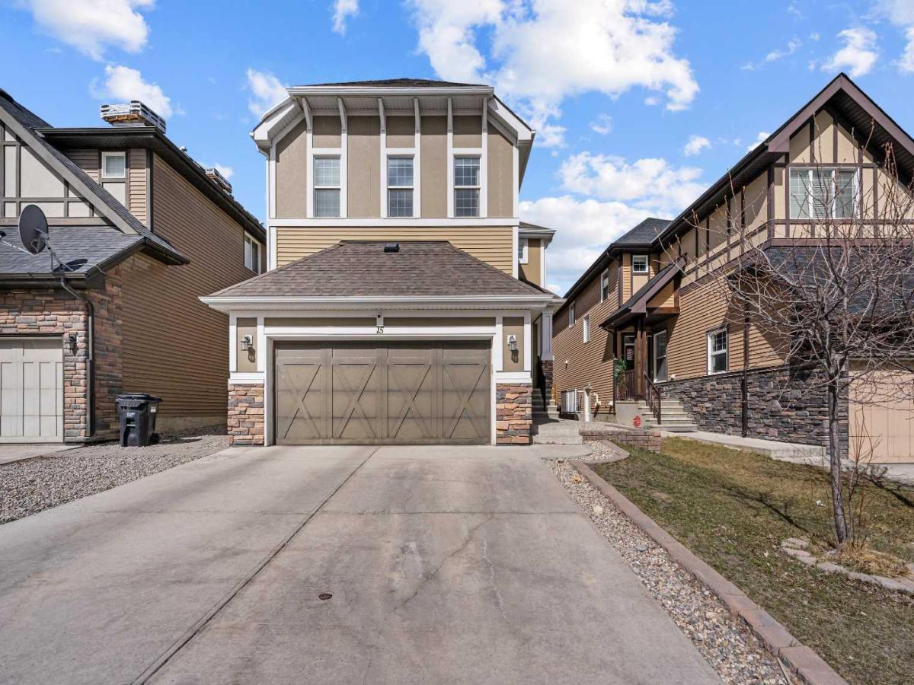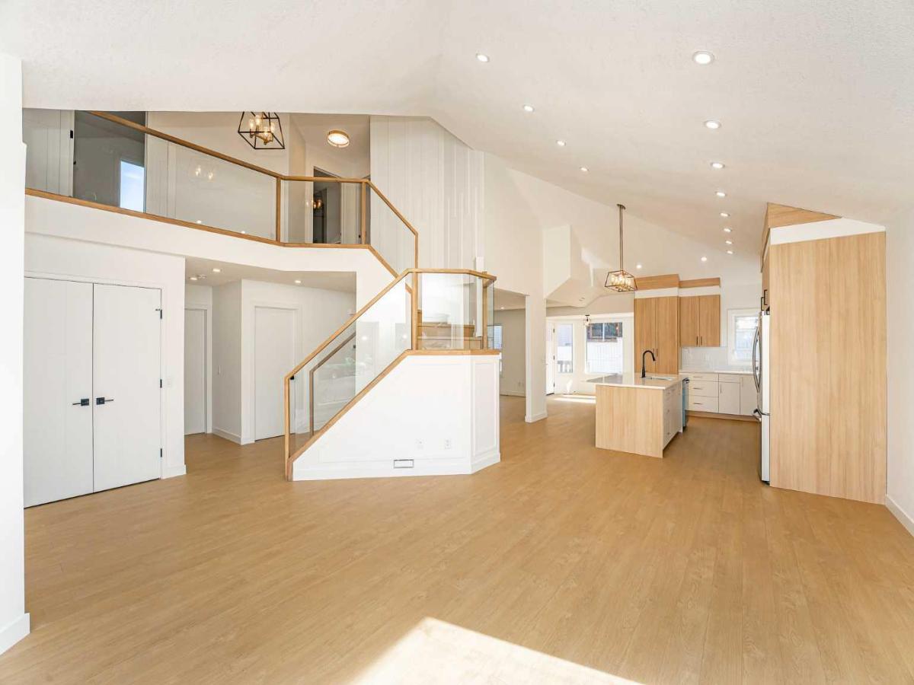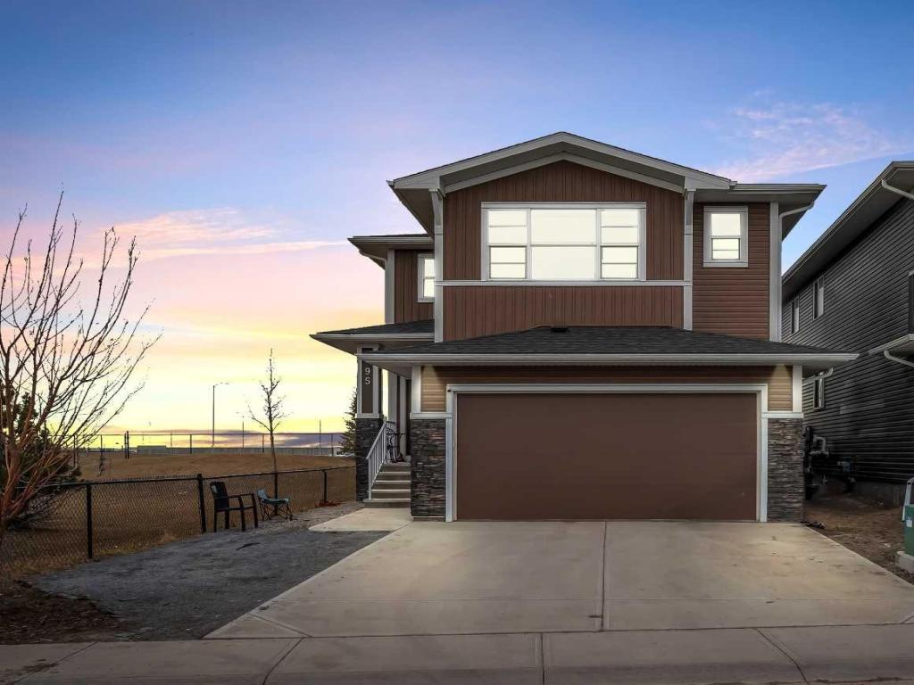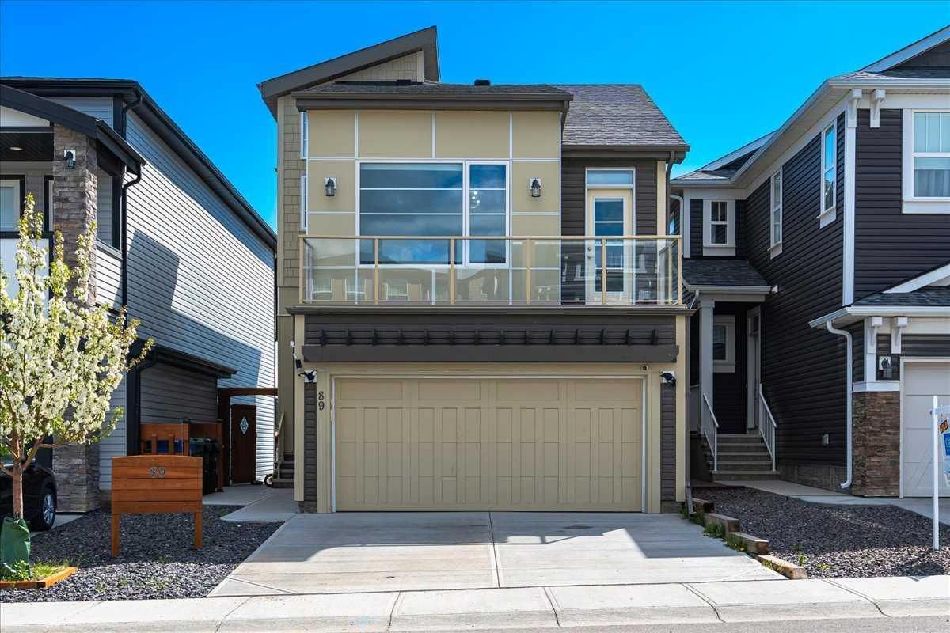This beautifully designed Calgary home truly understands modern living, offering outstanding flexibility for growing families or astute investors.
Step into the main floor and appreciate the sleek, open layout. The kitchen is a chef''s delight with stone countertops, stainless steel appliances, and a corner pantry, flowing seamlessly into the dining and living areas. A dedicated office, spacious entries, and a convenient half-bath enhance this level’s practicality.
Upstairs, discover a bright bonus room – an ideal family hub – alongside the convenience of an upper-level laundry. The serene primary suite features a walk-in closet and a 4-piece ensuite. Two additional bedrooms and another full bath provide ample space for everyone.
The highlight? A self-contained LEGAL basement suite with its own private entrance. This isn''t just any suite' it boasts a stylish kitchen with stainless steel appliances, two bedrooms, a full bath, in-suite laundry, and crucially, its own furnace and hot water tank for complete autonomy and efficiency. For homeowners, this LEGAL suite offers a fantastic opportunity to generate rental income, which can be a significant contribution towards your mortgage payments, making homeownership more accessible. It''s also an ideal setup for multi-generational families seeking distinct living spaces. Investors will also recognize the strong dual-income potential this home offers.
Complete with a double-car garage, this thoughtfully designed property is ready to welcome you. Opportunities offering this level of finish and adaptability are rare in today''s market. Book your private showing today – this dream home won''t wait!
Step into the main floor and appreciate the sleek, open layout. The kitchen is a chef''s delight with stone countertops, stainless steel appliances, and a corner pantry, flowing seamlessly into the dining and living areas. A dedicated office, spacious entries, and a convenient half-bath enhance this level’s practicality.
Upstairs, discover a bright bonus room – an ideal family hub – alongside the convenience of an upper-level laundry. The serene primary suite features a walk-in closet and a 4-piece ensuite. Two additional bedrooms and another full bath provide ample space for everyone.
The highlight? A self-contained LEGAL basement suite with its own private entrance. This isn''t just any suite' it boasts a stylish kitchen with stainless steel appliances, two bedrooms, a full bath, in-suite laundry, and crucially, its own furnace and hot water tank for complete autonomy and efficiency. For homeowners, this LEGAL suite offers a fantastic opportunity to generate rental income, which can be a significant contribution towards your mortgage payments, making homeownership more accessible. It''s also an ideal setup for multi-generational families seeking distinct living spaces. Investors will also recognize the strong dual-income potential this home offers.
Complete with a double-car garage, this thoughtfully designed property is ready to welcome you. Opportunities offering this level of finish and adaptability are rare in today''s market. Book your private showing today – this dream home won''t wait!
Property Details
Price:
$725,000
MLS #:
A2223903
Status:
No Longer Available
Beds:
5
Baths:
4
Address:
15033 1 Street NW
Type:
Single Family
Subtype:
Detached
Subdivision:
Livingston
City:
Calgary
Listed Date:
May 23, 2025
Province:
AB
Finished Sq Ft:
1,768
Postal Code:
316
Lot Size:
2,744 sqft / 0.06 acres (approx)
Year Built:
2021
See this Listing
Mortgage Calculator
Schools
Interior
Appliances
Dishwasher, Dryer, Electric Range, Garage Control(s), Microwave, Range Hood, Refrigerator, Washer, Window Coverings
Basement
Separate/ Exterior Entry, Finished, Full, Suite
Bathrooms Full
3
Bathrooms Half
1
Laundry Features
In Basement, Upper Level
Exterior
Exterior Features
Private Entrance, Private Yard, Rain Gutters
Lot Features
Back Lane, Back Yard, Front Yard, Rectangular Lot
Parking Features
Double Garage Detached
Parking Total
2
Patio And Porch Features
None
Roof
Asphalt Shingle
Financial
Map
Community
- Address15033 1 Street NW Calgary AB
- SubdivisionLivingston
- CityCalgary
- CountyCalgary
- Zip CodeT3P 1R6
Similar Listings Nearby
- 121 Panatella Green NW
Calgary, AB$939,900
1.48 miles away
- 115 Kincora View NW
Calgary, AB$939,000
3.32 miles away
- 3 Hampstead Hill NW
Calgary, AB$938,800
4.58 miles away
- 15 Sherwood Square NW
Calgary, AB$929,900
3.59 miles away
- 43 Nolancrest Manor NW
Calgary, AB$929,900
4.20 miles away
- 135 Sandringham Road NW
Calgary, AB$929,000
3.87 miles away
- 95 Redstone Heights NE
Calgary, AB$929,000
4.74 miles away
- 167 Panora Way NW
Calgary, AB$925,000
1.49 miles away
- 89 Sage Bluff Rise NW
Calgary, AB$925,000
2.71 miles away
- 76 Evanspark Circle NW
Calgary, AB$925,000
2.08 miles away
15033 1 Street NW
Calgary, AB
LIGHTBOX-IMAGES


