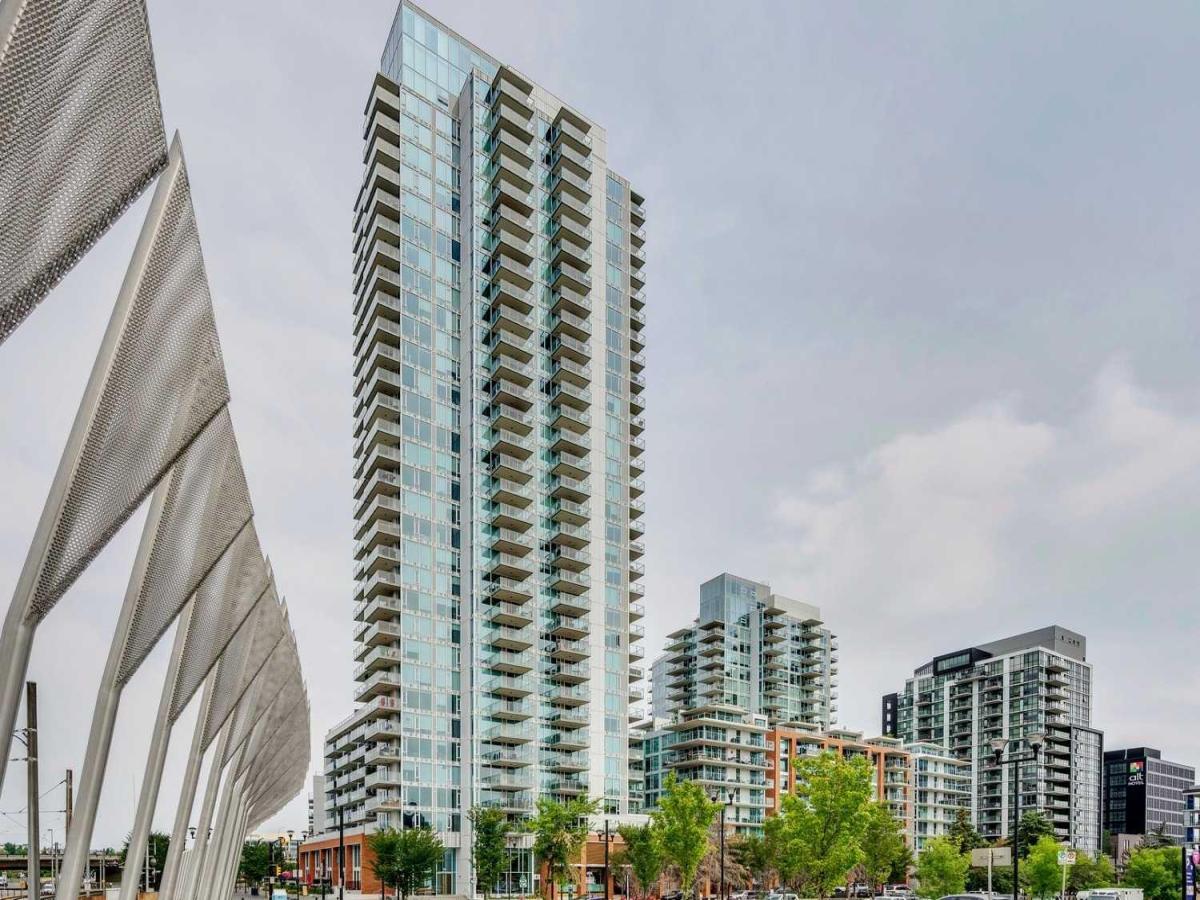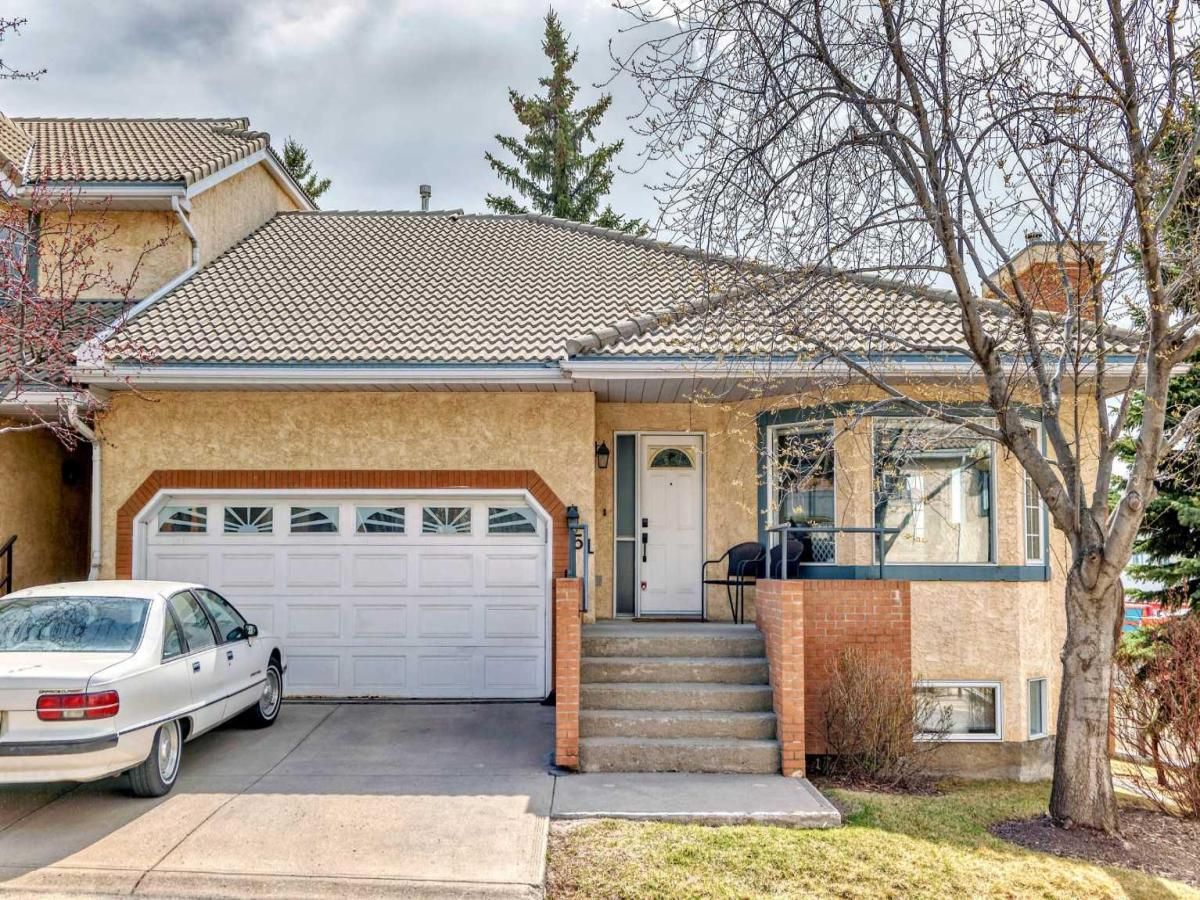Welcome to this spacious 2-bedroom townhome in the coveted Lakeview Greens complex which is bursting with potential and ready for your vision. The large, open floor plan offers a huge kitchen, generous dining space, and a bright office that flows into a dramatic high-ceiling living room, complete with a stunning floor-to-ceiling brick wood-burning fireplace. A modern open-riser staircase leads upstairs to two massive bedrooms — one with its own ensuite — plus an additional full bath and a convenient laundry room right where you want it. Downstairs, you’ll love the oversized double garage with plenty of “man cave” potential, plus a utility room and tons of storage. Outside, your private, south-facing backyard backs onto some incredible bike/walking paths — the perfect blend of privacy and lifestyle. This is your chance to get into one of Calgary’s most sought-after neighborhoods — Lakeview! Known for its unbeatable location and community charm, you’ll be just steps from the breathtaking North Glenmore Park &' Reservoir, the scenic Weaselhead Nature Preserve, charming shops at Lakeview Village, top-rated schools, and quick, easy access to downtown or out of town. Book your private showing today!
Property Details
Price:
$499,900
MLS #:
A2246767
Status:
No Longer Available
Beds:
2
Baths:
3
Address:
1117, 3240 66 Avenue SW
Type:
Condo
Subtype:
Row/Townhouse
Subdivision:
Lakeview
City:
Calgary
Listed Date:
Aug 8, 2025
Province:
AB
Finished Sq Ft:
1,694
Postal Code:
365
Year Built:
1976
See this Listing
Rob Johnstone is a trusted Calgary Realtor with over 30 years of real estate experience. He has evaluated thousands of properties and is a recognized expert in Calgary home and condo sales. Rob offers accurate home evaluations either by email or through in-person appointments. Both options are free and come with no obligation. His focus is to provide honest advice and professional insight, helping Calgary homeowners make confident decisions when it’s time to sell their property.
More About RobMortgage Calculator
Schools
Interior
Appliances
Dishwasher, Dryer, Electric Stove, Range Hood, Refrigerator, Washer
Basement
Partial, Unfinished
Bathrooms Full
2
Bathrooms Half
1
Laundry Features
Laundry Room, Upper Level
Pets Allowed
Restrictions
Exterior
Exterior Features
Private Yard
Lot Features
Back Yard, Level, Low Maintenance Landscape, Treed
Parking Features
Double Garage Attached, Enclosed, Insulated, Oversized, Paved, Side By Side
Parking Total
2
Patio And Porch Features
Balcony(s), Deck, Patio
Roof
Asphalt Shingle
Financial
Map
Community
- Address1117, 3240 66 Avenue SW Calgary AB
- SubdivisionLakeview
- CityCalgary
- CountyCalgary
- Zip CodeT3E 6M5
Similar Listings Nearby
- 101, 1729 31 Street SW
Calgary, AB$649,800
2.96 miles away
- 111, 2231 81st Street SW
Calgary, AB$649,000
4.26 miles away
- 6, 2220 26 Avenue SW
Calgary, AB$646,000
2.54 miles away
- 103, 535 10 Avenue SW
Calgary, AB$645,000
4.13 miles away
- 208, 2717 17 Street SW
Calgary, AB$638,500
2.67 miles away
- 101, 2422 Erlton Street SW
Calgary, AB$635,000
3.86 miles away
- 2902, 510 6 Avenue SE
Calgary, AB$630,000
4.96 miles away
- 51 Richelieu Court SW
Calgary, AB$629,000
1.32 miles away
- 103, 1611 28 Avenue SW
Calgary, AB$625,000
2.67 miles away
- 115, 1702 17 Avenue SW
Calgary, AB$625,000
3.21 miles away
1117, 3240 66 Avenue SW
Calgary, AB
LIGHTBOX-IMAGES











