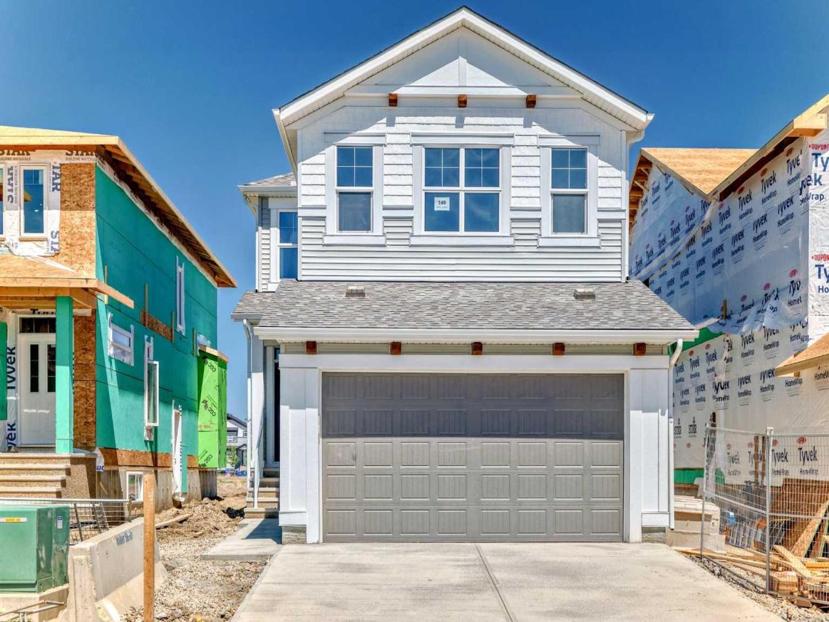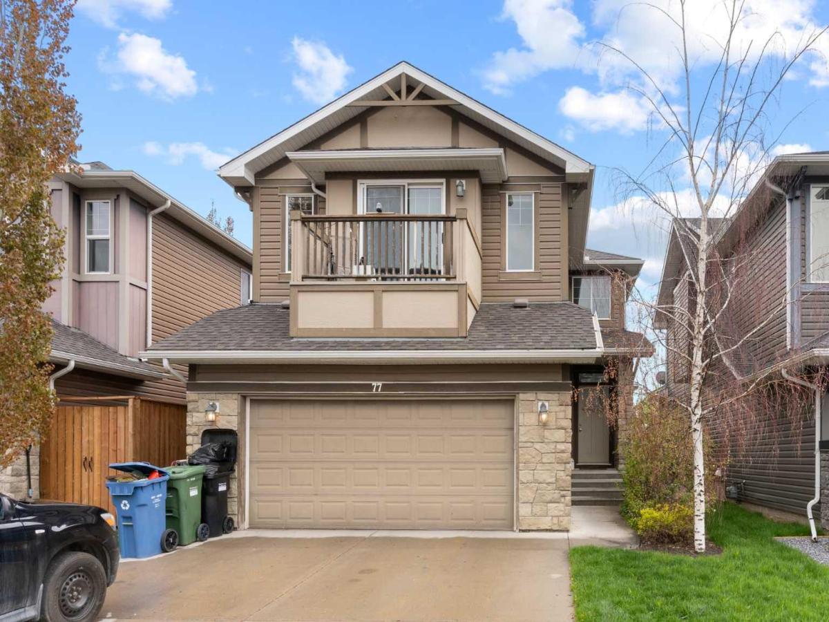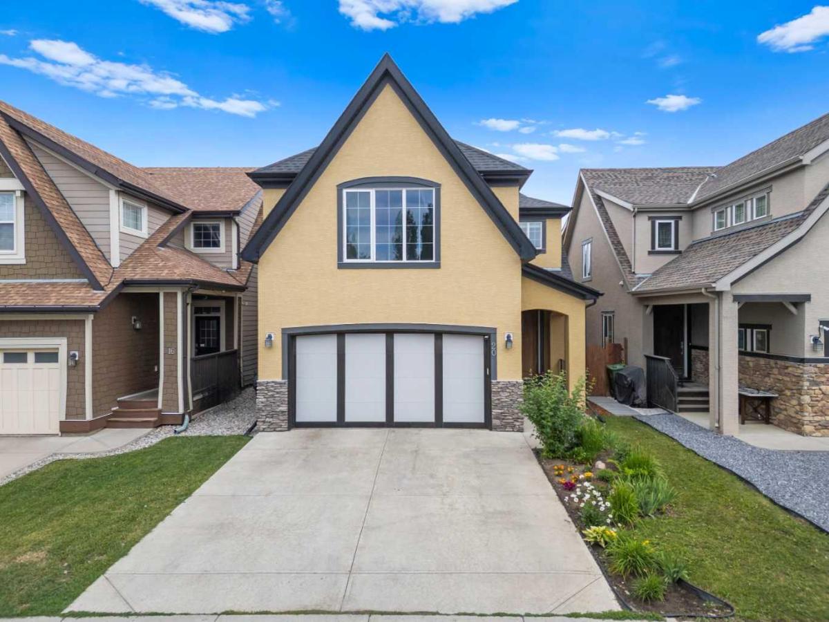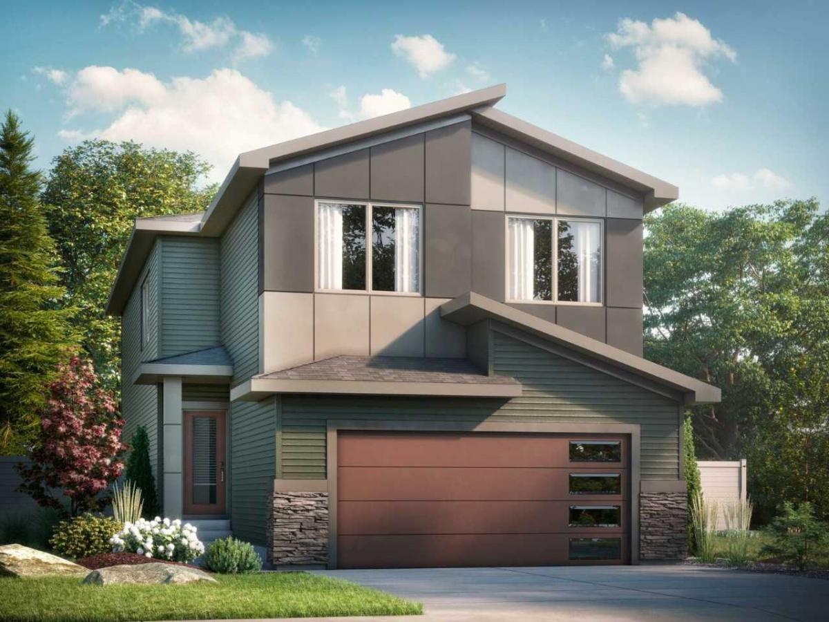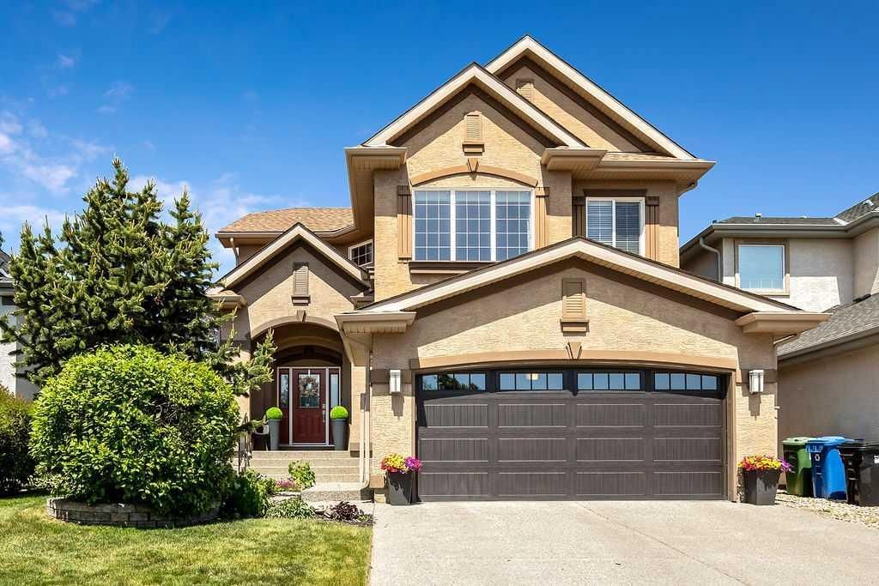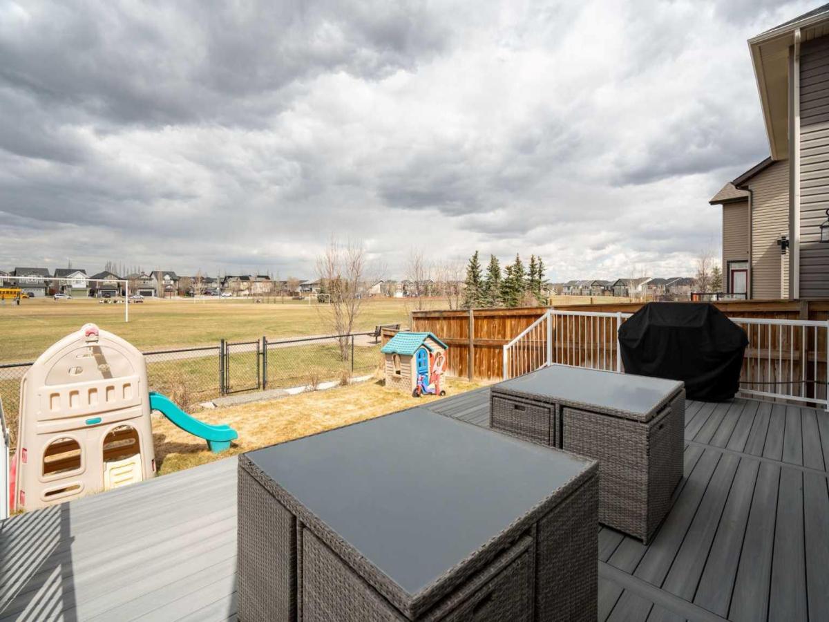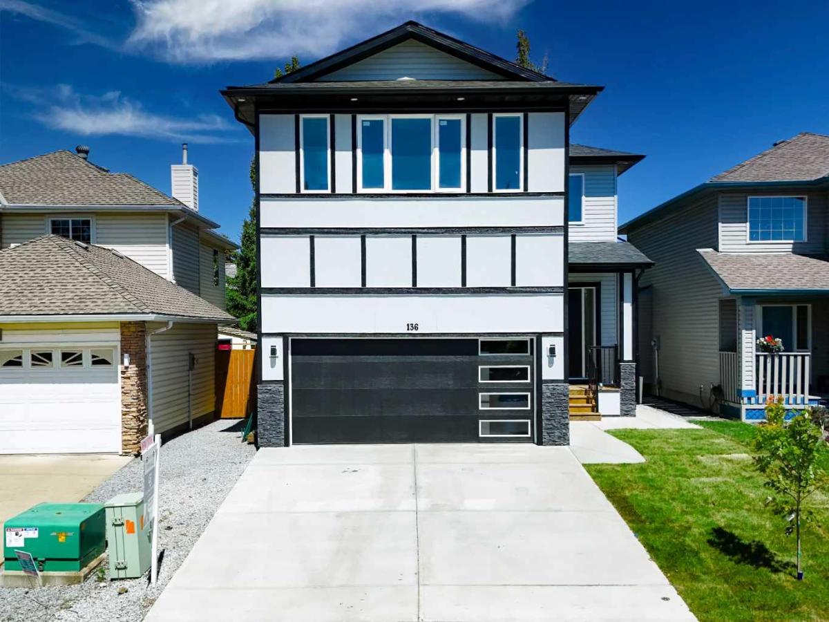Welcome to the exquisite "Carisa" floor plan, where nearly 1,700 SqFt of thoughtfully designed space combines modern elegance with unmatched functionality. This home’s layout is tailored for both comfort and style, creating the perfect setting for family living and entertaining. As you step inside, you’ll be greeted by the warmth and durability of vinyl plank flooring that flows seamlessly throughout the main level, accentuating the modern finishes and striking architectural details. Natural light pours in through the back wall of windows, infusing the open-concept living areas with an inviting ambiance. Dual sliding patio doors extend your living space to the expansive backyard, ready for your personal touch to create the ultimate indoor-outdoor oasis. At the heart of the home, the kitchen is a chef’s dream. Featuring two-tone cabinetry, sleek quartz countertops, and a stylish tile backsplash that wraps elegantly around a chimney-style hood fan, this kitchen is as functional as it is beautiful. Stainless steel appliances and a thoughtfully positioned mudroom with direct kitchen access ensure that even grocery days are effortless. A cozy dining nook and a spacious living room, are perfectly positioned to enjoy the home’s abundant natural light. The smartly designed pocket office offers the perfect work-from-home setup or a dedicated homework space for the kids. Upstairs, a versatile bonus room serves as the ideal family retreat, separating the serene primary suite from the secondary bedrooms. The primary suite is a tranquil haven, complete with a luxurious 4-piece ensuite featuring an oversized shower and ample space to unwind. The two additional bedrooms are generously sized, making them ideal for children or guests. With an upstairs laundry room and a stylish 4-piece bathroom, convenience is woven into every detail of this home. Located in the vibrant southeast Calgary community of Hotchkiss, this home offers more than just a beautiful living space. Residents enjoy stunning mountain views, 51 acres of park space, interconnected walking paths, and a central wetland. Designed with families in mind, Hotchkiss is a community where you can truly belong and thrive.
Property Details
Price:
$699,900
MLS #:
A2187732
Status:
Active
Beds:
3
Baths:
3
Address:
148 Hotchkiss Common SE
Type:
Single Family
Subtype:
Detached
Subdivision:
Hotchkiss
City:
Calgary
Listed Date:
Jan 15, 2025
Province:
AB
Finished Sq Ft:
1,696
Postal Code:
308
Lot Size:
4,085 sqft / 0.09 acres (approx)
Year Built:
2025
See this Listing
Mortgage Calculator
Schools
Interior
Appliances
Dishwasher, Electric Stove, Microwave, Range Hood, Refrigerator
Basement
Separate/ Exterior Entry, Full, Unfinished
Bathrooms Full
2
Bathrooms Half
1
Laundry Features
Upper Level
Exterior
Exterior Features
B B Q gas line
Lot Features
Level, Rectangular Lot, Street Lighting
Parking Features
Double Garage Attached
Parking Total
4
Patio And Porch Features
None
Roof
Asphalt Shingle
Financial
Map
Community
- Address148 Hotchkiss Common SE Calgary AB
- SubdivisionHotchkiss
- CityCalgary
- CountyCalgary
- Zip CodeT3S 0N8
Similar Listings Nearby
- 77 Auburn Glen Common SE
Calgary, AB$900,000
2.94 miles away
- 20 Mahogany Heath SE
Calgary, AB$900,000
2.05 miles away
- 52 Auburn Sound Crescent SE
Calgary, AB$899,999
3.45 miles away
- 6 Heartwood Villas SE
Calgary, AB$899,900
3.15 miles away
- 14 Cranleigh Manor SE
Calgary, AB$899,900
4.50 miles away
- 12 Heirloom Drive SE
Calgary, AB$899,900
2.65 miles away
- 88 Auburn Meadows Crescent SE
Calgary, AB$899,900
2.67 miles away
- 220 Auburn Meadows Crescent SE
Calgary, AB$899,000
2.69 miles away
- 54 Mckenzie Lake Manor SE
Calgary, AB$899,000
3.43 miles away
- 136 DOUGLAS RIDGE Green SE
Calgary, AB$889,900
3.78 miles away
148 Hotchkiss Common SE
Calgary, AB
LIGHTBOX-IMAGES

