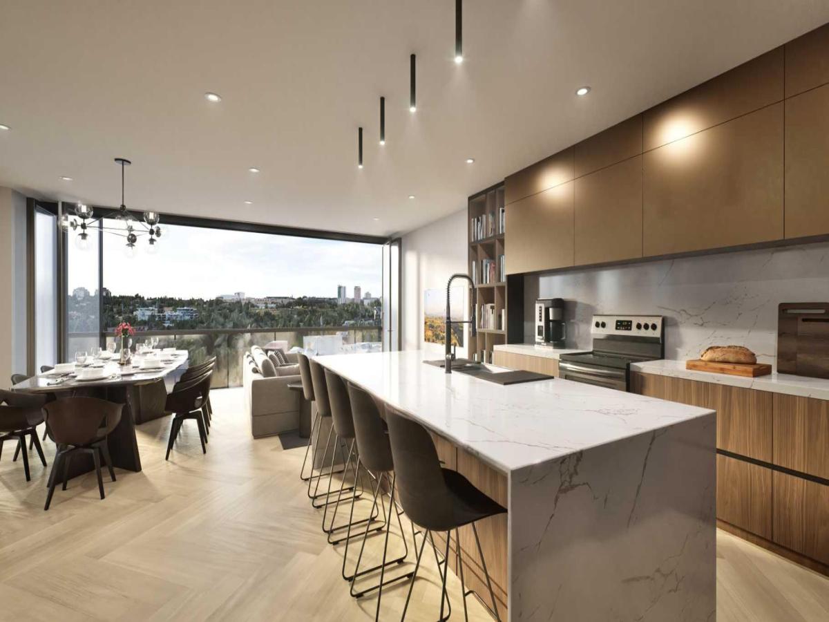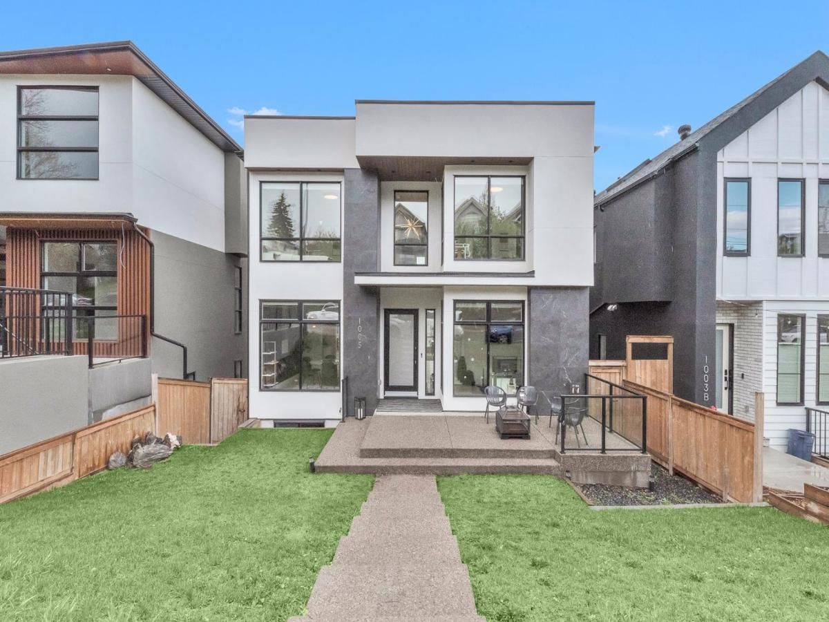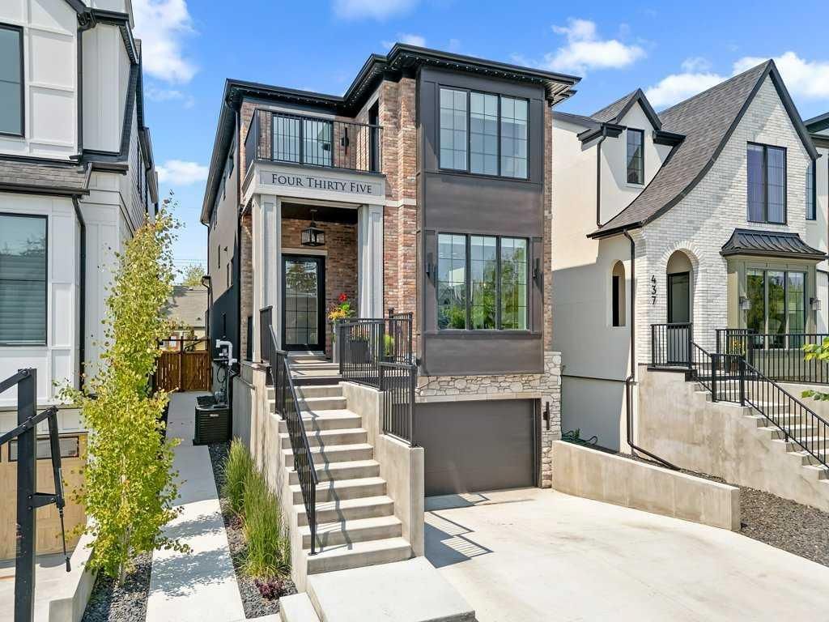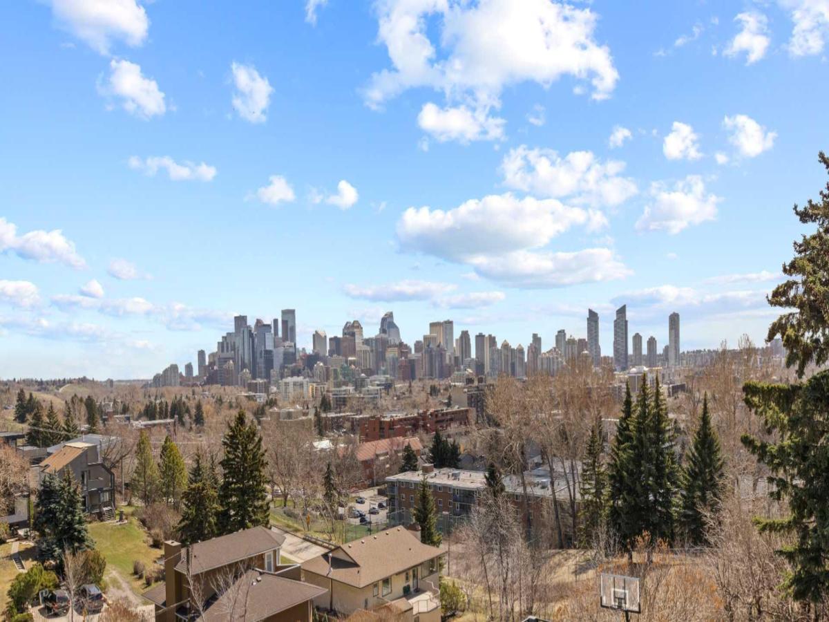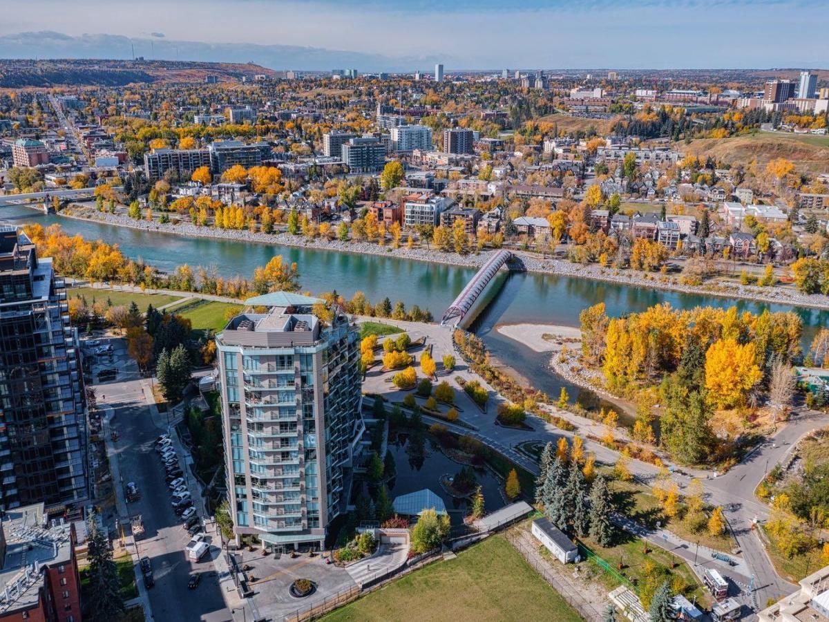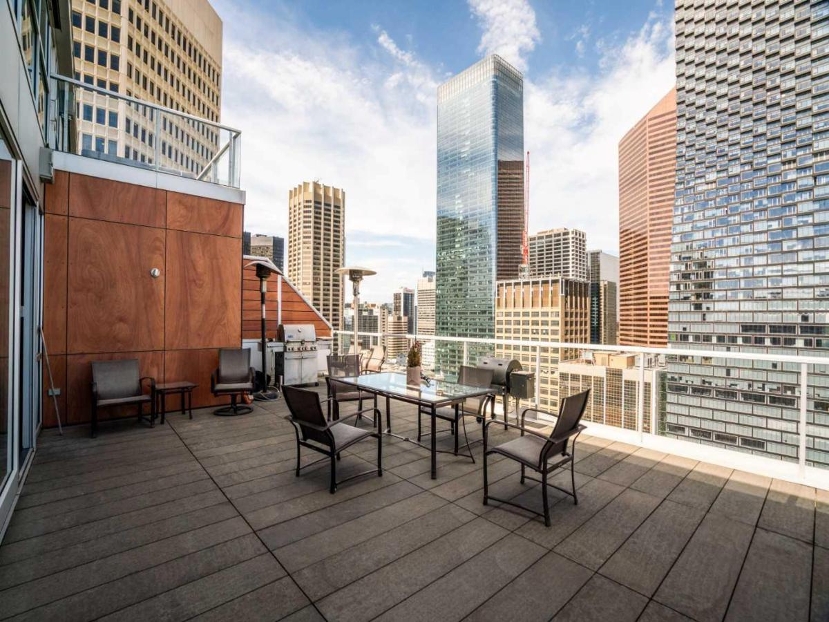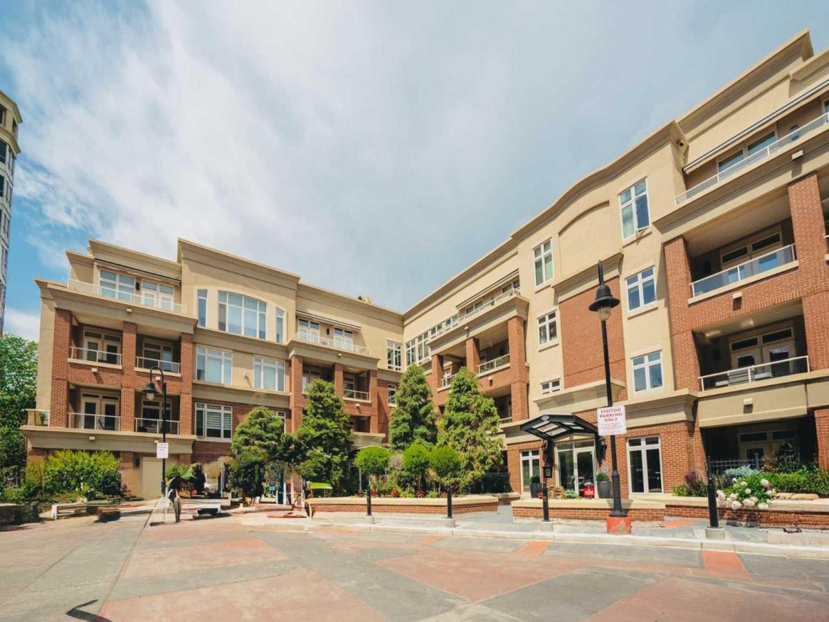Welcome to your dream single-level residence in the sky overlooking beautiful Kensington at The Kenten. Masterfully designed by architects Davignon and Martin, The Riley is designed to give Calgarians a spacious luxury option for people coming from both a smaller condo or a larger home. As you step in, you are greeted by a direct view of the Kensington valley; floor to ceiling triple-pane windows; a 22-foot-wide living space featuring open concept kitchen, living, and dining, designed to entertain your family and friends. Enjoy a gourmet kitchen with gas range, custom millwork, built-in pantry, and fireplace that all flow towards your opening wall system onto a large terrace overlooking Kensington. The large primary bedroom has balcony access, a large walk-in closet that can be converted to partial storage, and a 5-piece ensuite bathroom with a floating tub and heated floors. The second bedroom comes with a built-in murphy bed and a glass wall separating the office area. An additional bathroom and laundry room complete the residence accompanied by 2 bike racks, 2 titled storage lockers, and 2 titled parking stalls. There are 3 modern palettes to choose from that can be further customized to your liking. The Kenten features over 8,000 square feet of amenities including a sky lounge, gym overlooking Kensington, golf simulator, sauna, hot tub, concierge, guest suites, car wash, and more. Explore a simplified lock and leave lifestyle you didn’t know was possible, with 250+ shops and restaurants in Kensington and river pathways stemming from one end of the city to the other. Now preselling, our show suite is open for viewings by private appointment. With only 44 residences, don’t miss this once in a lifetime opportunity to live at the most interesting corner in Calgary.
Property Details
Price:
$1,575,000
MLS #:
A2069214
Status:
Active
Beds:
2
Baths:
2
Address:
507, 100 10A Street NW
Type:
Single Family
Subtype:
Apartment
Subdivision:
Hillhurst
City:
Calgary
Listed Date:
Jul 28, 2023
Province:
AB
Finished Sq Ft:
1,456
Postal Code:
243
Year Built:
See this Listing
Rob Johnstone is a trusted Calgary Realtor with over 30 years of real estate experience. He has evaluated thousands of properties and is a recognized expert in Calgary home and condo sales. Rob offers accurate home evaluations either by email or through in-person appointments. Both options are free and come with no obligation. His focus is to provide honest advice and professional insight, helping Calgary homeowners make confident decisions when it’s time to sell their property.
More About RobMortgage Calculator
Schools
Interior
Accessibility Features
No Stairs/ One Level
Appliances
Dishwasher, Dryer, Gas Stove, Microwave, Range Hood, Refrigerator, Washer
Bathrooms Full
2
Laundry Features
In Unit, Laundry Room
Pets Allowed
Cats O K, Dogs O K
Exterior
Exterior Features
Other
Lot Features
Views
Parking Features
220 Volt Wiring, Gated, Heated Garage, Parkade, Secured, Titled, Underground
Parking Total
2
Patio And Porch Features
Balcony(s)
Roof
Concrete, Flat
Stories Total
9
Financial
Map
Community
- Address507, 100 10A Street NW Calgary AB
- SubdivisionHillhurst
- CityCalgary
- CountyCalgary
- Zip CodeT2N4T3
Similar Listings Nearby
- 1005 Drury Avenue NE
Calgary, AB$2,038,000
2.08 miles away
- 435 18A Street NW
Calgary, AB$2,000,000
0.82 miles away
- 1935 10 Street SW
Calgary, AB$2,000,000
1.18 miles away
- 411 9 Street NE
Calgary, AB$1,999,999
2.01 miles away
- 1115 16A Street NW
Calgary, AB$1,999,900
0.85 miles away
- 3107 5 Avenue NW
Calgary, AB$1,999,900
1.96 miles away
- 56 Massey Place SW
Calgary, AB$1,999,000
3.79 miles away
- 412, 738 1 Avenue SW
Calgary, AB$1,998,000
0.42 miles away
- 2004, 108 9 Avenue SW
Calgary, AB$1,995,000
1.12 miles away
- 202, 680 Princeton Way SW
Calgary, AB$1,995,000
0.53 miles away
507, 100 10A Street NW
Calgary, AB
LIGHTBOX-IMAGES

