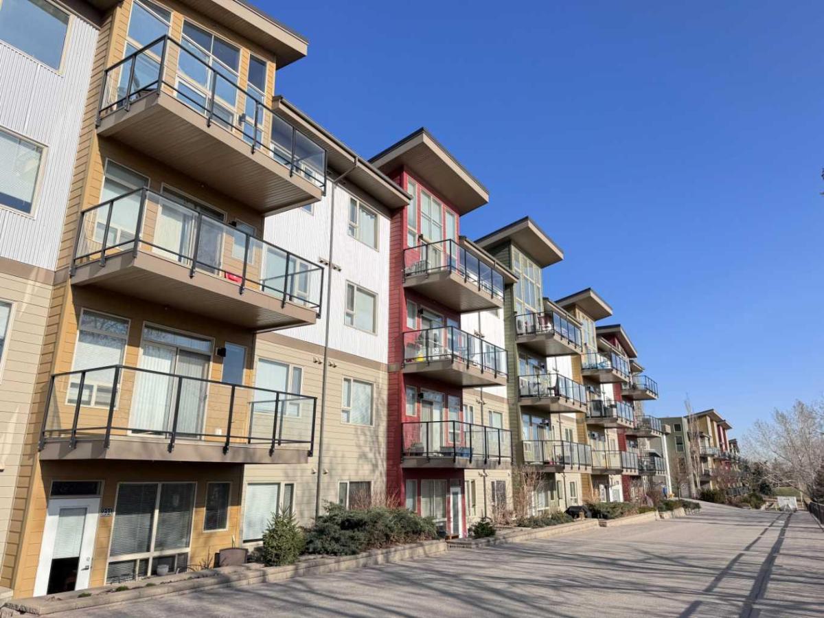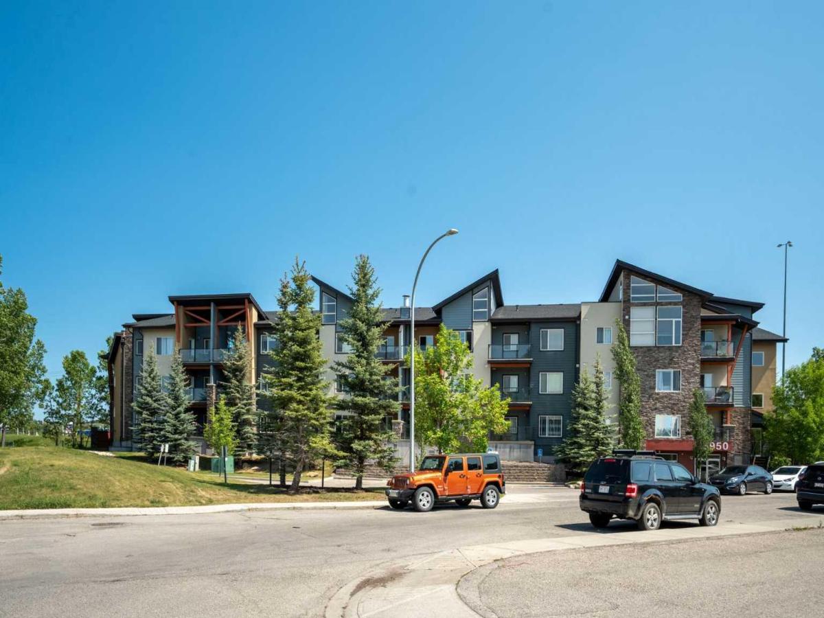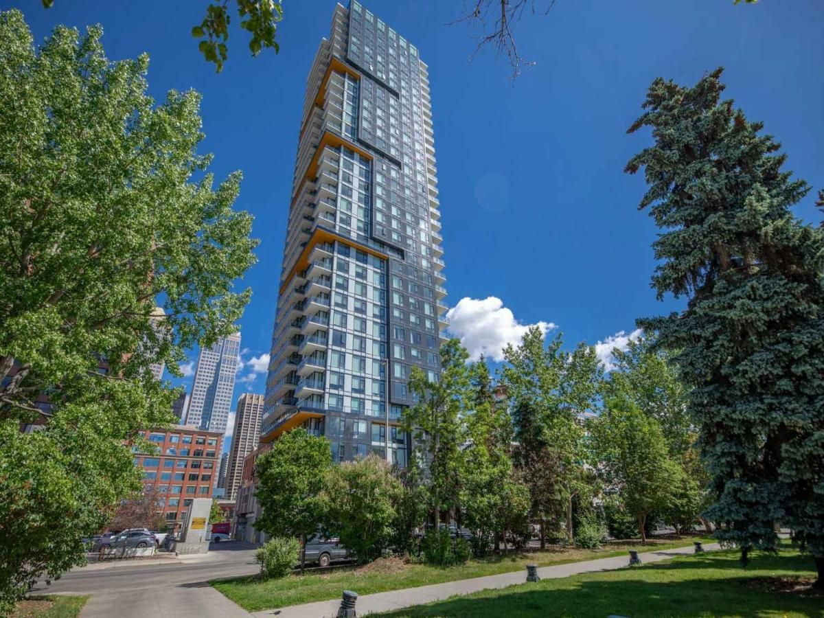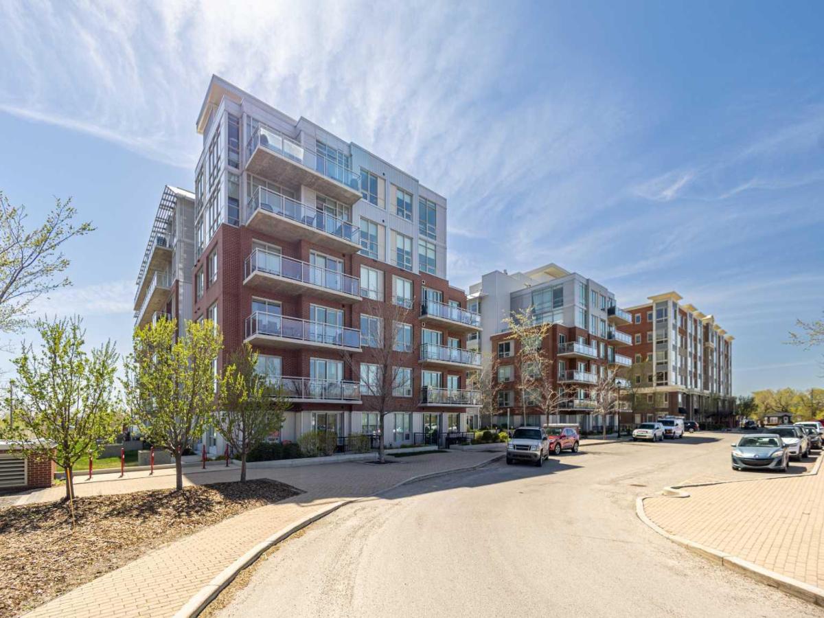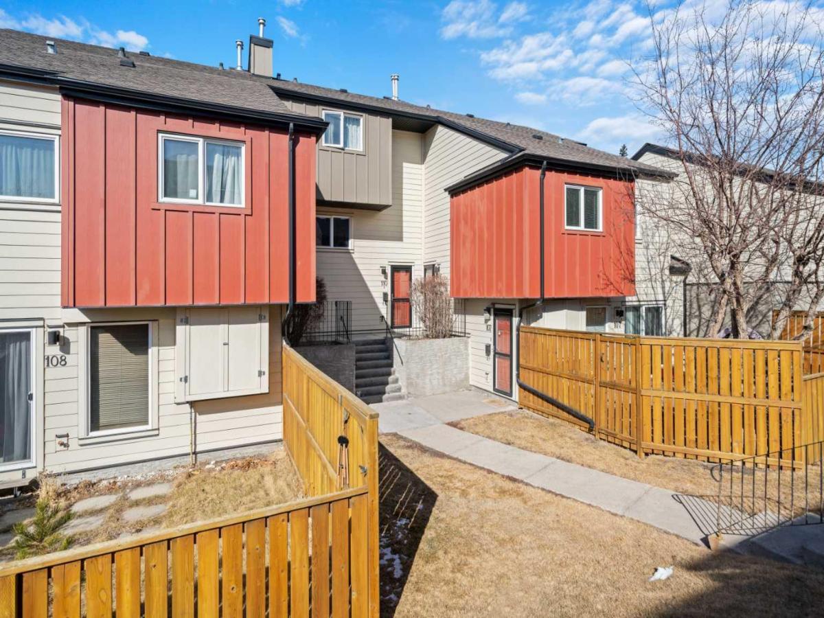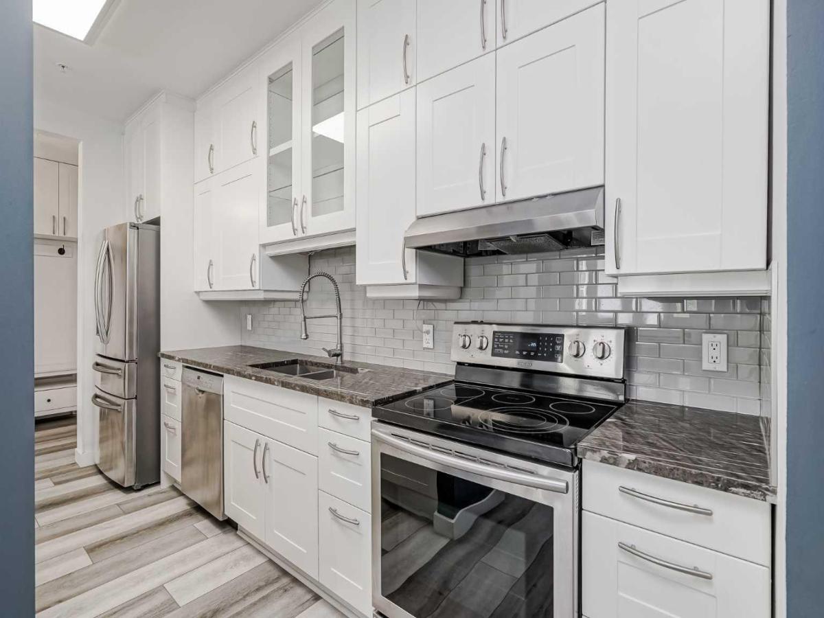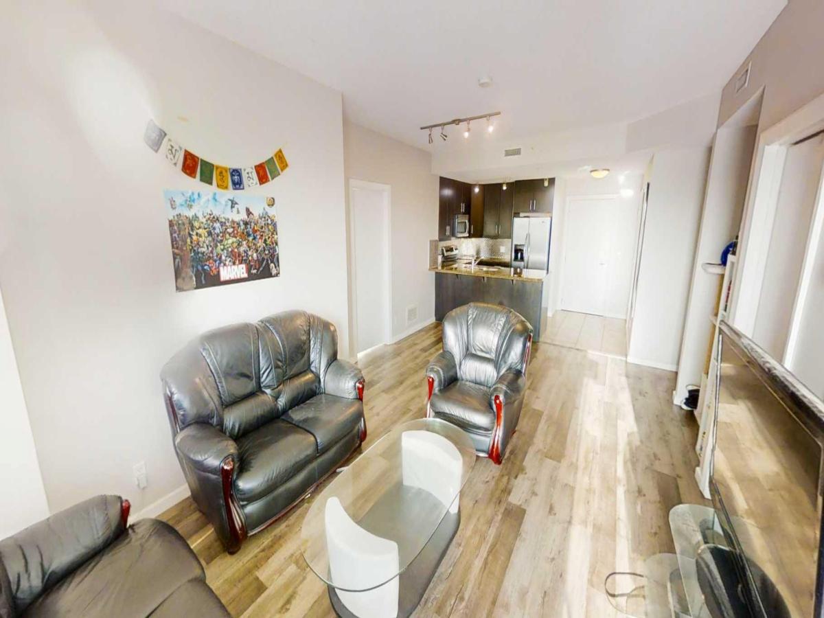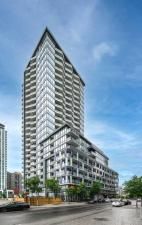Urban Oasis Meets Suburban Serenity at Stonecroft Highland Park! Discover your perfect balance of city convenience and peaceful living in this stunning 1 bed + den, 1 bath unit boasting 747 sqft of stylish living space. Located in the coveted Stonecroft Highland Park, this home offers an open-concept design with luxurious finishes throughout. Imagine stepping into 9ft ceilings and being greeted by a modern kitchen featuring sleek stainless steel appliances, gleaming granite countertops, and a convenient island overlooking the spacious dining and living area—perfect for entertaining or relaxing. The oversized primary bedroom offers a tranquil retreat with a generous walk-in closet, complemented by a well-appointed 4-piece bathroom. A versatile den provides the ideal workspace for those working from home. Enjoy your private patio, convenient in-suite laundry, and secure underground parking. The building itself offers fantastic amenities, including a social room and visitor parking. Situated on a quiet street adjacent to an off-leash dog park, you’ll enjoy easy access to Deerfoot Trail, Centre Street, and downtown via public transportation. This is the ideal location for those seeking the best of both worlds. Book your private showing today!
Property Details
Price:
$279,900
MLS #:
A2189653
Status:
Active
Beds:
1
Baths:
1
Address:
528, 4303 1 Street NE
Type:
Condo
Subtype:
Apartment
Subdivision:
Highland Park
City:
Calgary
Listed Date:
May 5, 2025
Province:
AB
Finished Sq Ft:
748
Postal Code:
273
Year Built:
2014
See this Listing
Rob Johnstone is a trusted Calgary Realtor with over 30 years of real estate experience. He has evaluated thousands of properties and is a recognized expert in Calgary home and condo sales. Rob offers accurate home evaluations either by email or through in-person appointments. Both options are free and come with no obligation. His focus is to provide honest advice and professional insight, helping Calgary homeowners make confident decisions when it’s time to sell their property.
More About RobMortgage Calculator
Schools
Interior
Appliances
Dishwasher, Microwave Hood Fan, Refrigerator, Washer/ Dryer, Window Coverings
Bathrooms Full
1
Laundry Features
In Unit
Pets Allowed
Restrictions
Exterior
Exterior Features
Barbecue, Courtyard, Garden, Playground
Parking Features
Assigned, Underground
Parking Total
1
Patio And Porch Features
Balcony(s)
Stories Total
5
Financial
Map
Community
- Address528, 4303 1 Street NE Calgary AB
- SubdivisionHighland Park
- CityCalgary
- CountyCalgary
- Zip CodeT2E 7M3
Similar Listings Nearby
- 113, 3950 46 Avenue NW
Calgary, AB$362,500
3.64 miles away
- 1202, 310 12 Avenue SW
Calgary, AB$362,000
3.45 miles away
- 225, 63 Inglewood Park SE
Calgary, AB$360,000
4.15 miles away
- 106, 4740 Dalton Drive NW
Calgary, AB$360,000
4.16 miles away
- 102, 1410 2 Street SW
Calgary, AB$360,000
3.62 miles away
- 608, 210 15 Avenue SE
Calgary, AB$360,000
3.64 miles away
- 301, 332 Cedar Crescent SW
Calgary, AB$360,000
4.25 miles away
- 2501, 1010 6 Street SW
Calgary, AB$360,000
3.39 miles away
- 905, 615 6 Avenue SE
Calgary, AB$359,999
3.13 miles away
- 301, 2423 56 Street NE
Calgary, AB$359,999
4.76 miles away
528, 4303 1 Street NE
Calgary, AB
LIGHTBOX-IMAGES

