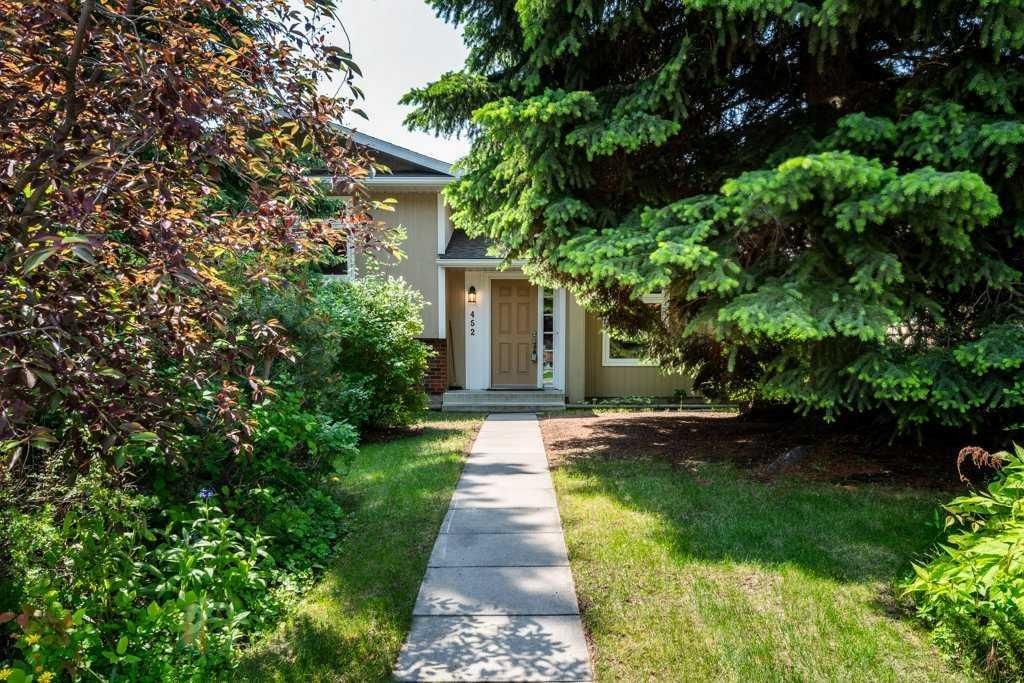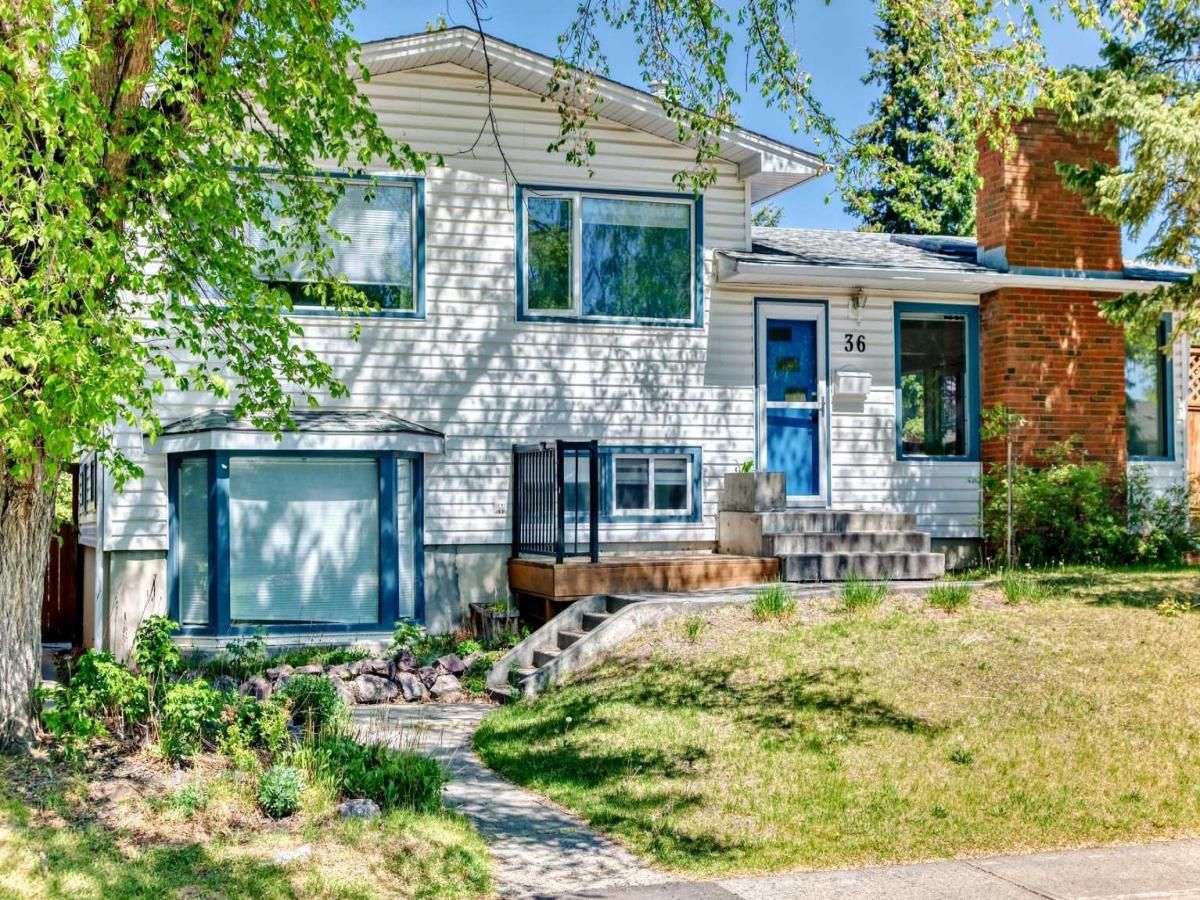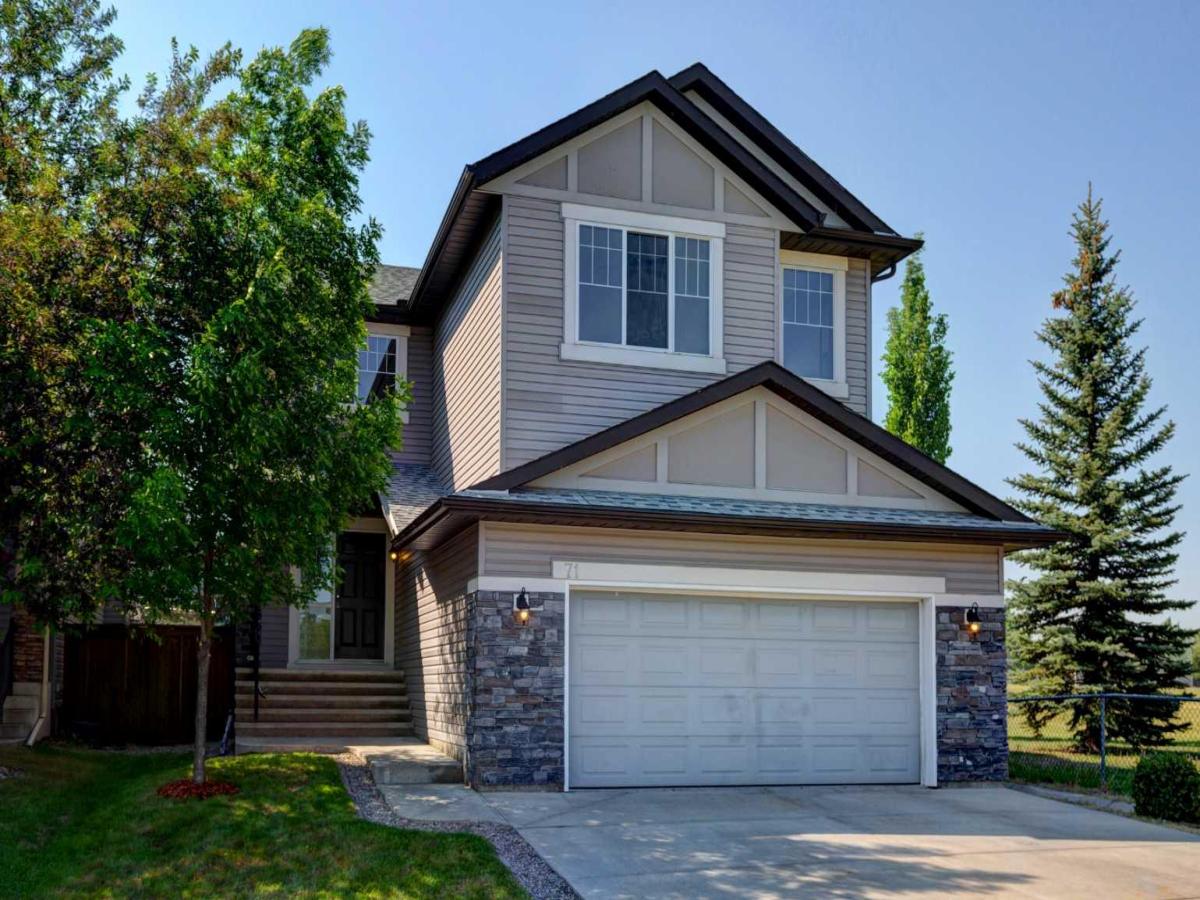Welcome to Douglas Glen Close! Situated on a quiet cul-de-sac, this 1,950 sq.ft. home offers a fantastic layout and plenty of potential. The spacious front entry welcomes you with hardwood flooring and leads to a formal dining room, a good sized kitchen with plenty of cabinets and countertops, a corner pantry, and a bright eating area with access to the large south-facing deck. The main level also features a generous sized family room, powder room, and laundry/mud room. Upstairs, you’ll find a large bonus room with hardwood floors and a cozy gas fireplace, a spacious primary bedroom with a huge ensuite including a soaker tub, separate shower, and walk-in closet, plus two additional bedrooms and a full bathroom. The basement is undeveloped and awaits your design ideas to expand your living space. Enjoy the good-sized deck overlooking your fenced south facing backyard. While the home requires some updating, it offers great square footage, a desirable layout, and is located a short walk to a playground, the river and pathways, Quarry Park amenities, and has easy access to Deerfoot Trail. Don’t miss this incredible opportunity to make it your own!
Property Details
Price:
$639,900
MLS #:
A2231463
Status:
Active
Beds:
3
Baths:
3
Address:
433 Douglas Glen Close SE
Type:
Single Family
Subtype:
Detached
Subdivision:
Douglasdale/Glen
City:
Calgary
Listed Date:
Jun 20, 2025
Province:
AB
Finished Sq Ft:
1,950
Postal Code:
234
Lot Size:
4,467 sqft / 0.10 acres (approx)
Year Built:
1997
See this Listing
Rob Johnstone is a trusted Calgary Realtor with over 30 years of real estate experience. He has evaluated thousands of properties and is a recognized expert in Calgary home and condo sales. Rob offers accurate home evaluations either by email or through in-person appointments. Both options are free and come with no obligation. His focus is to provide honest advice and professional insight, helping Calgary homeowners make confident decisions when it’s time to sell their property.
More About RobMortgage Calculator
Schools
Interior
Appliances
Dishwasher, Dryer, Electric Stove, Microwave, Range Hood, Refrigerator, Washer
Basement
Full, Unfinished
Bathrooms Full
2
Bathrooms Half
1
Laundry Features
Laundry Room, Main Level
Exterior
Exterior Features
Other
Lot Features
Back Yard, Front Yard, Irregular Lot, Landscaped, Lawn, Rectangular Lot
Parking Features
Double Garage Attached, Driveway, Garage Faces Front
Parking Total
2
Patio And Porch Features
Deck
Roof
Shake
Financial
Map
Community
- Address433 Douglas Glen Close SE Calgary AB
- SubdivisionDouglasdale/Glen
- CityCalgary
- CountyCalgary
- Zip CodeT2Z 3A4
Similar Listings Nearby
- 117 Cranleigh Place SE
Calgary, AB$829,900
4.79 miles away
- 452 Parkridge Rise SE
Calgary, AB$829,900
2.86 miles away
- 91 Auburn Glen Way SE
Calgary, AB$820,000
4.73 miles away
- 36 Hooke Road SW
Calgary, AB$819,900
3.58 miles away
- 71 Chapman Green SE
Calgary, AB$819,900
4.88 miles away
- 1031 Cannock Place SW
Calgary, AB$819,900
3.12 miles away
- 18562 Chaparral Manor SE
Calgary, AB$800,000
4.98 miles away
- 419 Millrise Drive SW
Calgary, AB$799,900
4.38 miles away
- 199 Auburn Glen Drive SE
Calgary, AB$799,900
4.58 miles away
- 14019 Parkland Boulevard SE
Calgary, AB$799,900
2.11 miles away
433 Douglas Glen Close SE
Calgary, AB
LIGHTBOX-IMAGES







