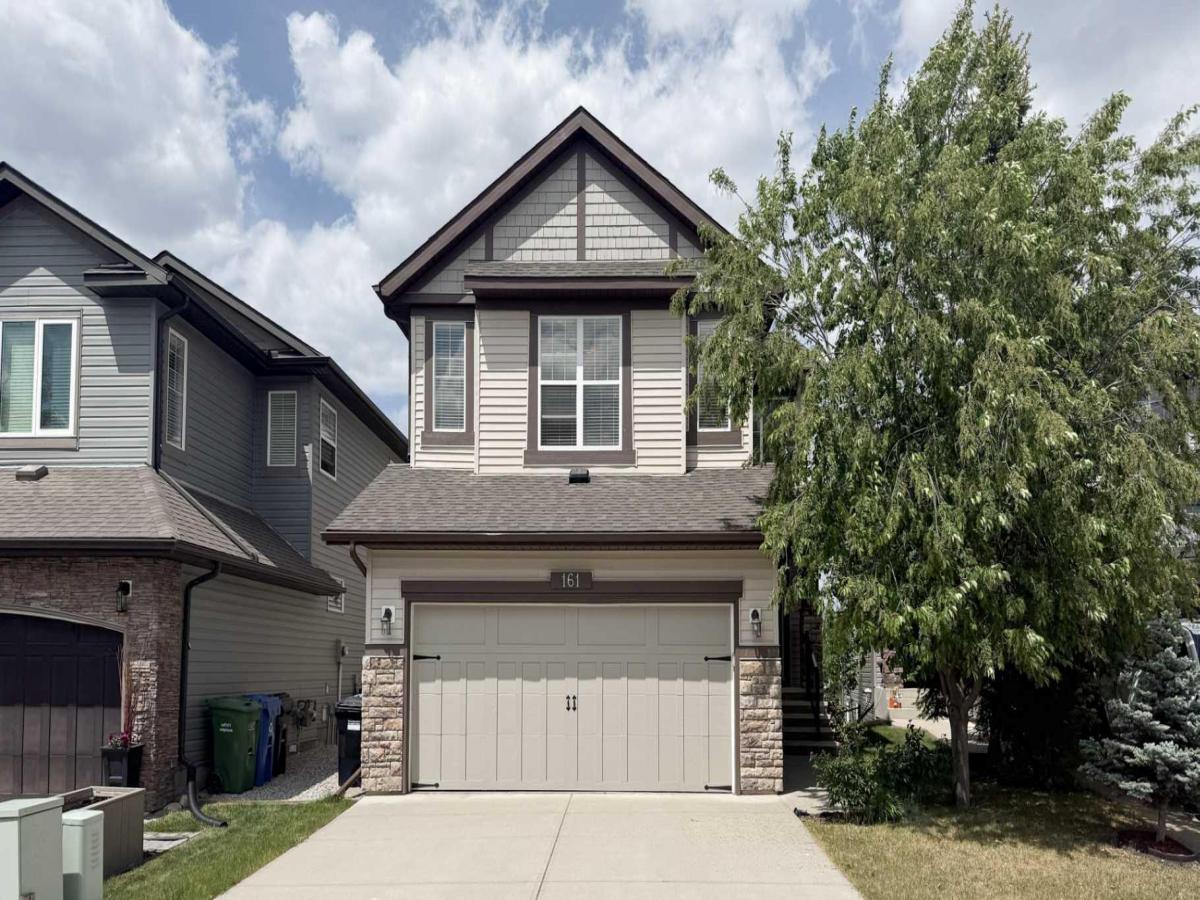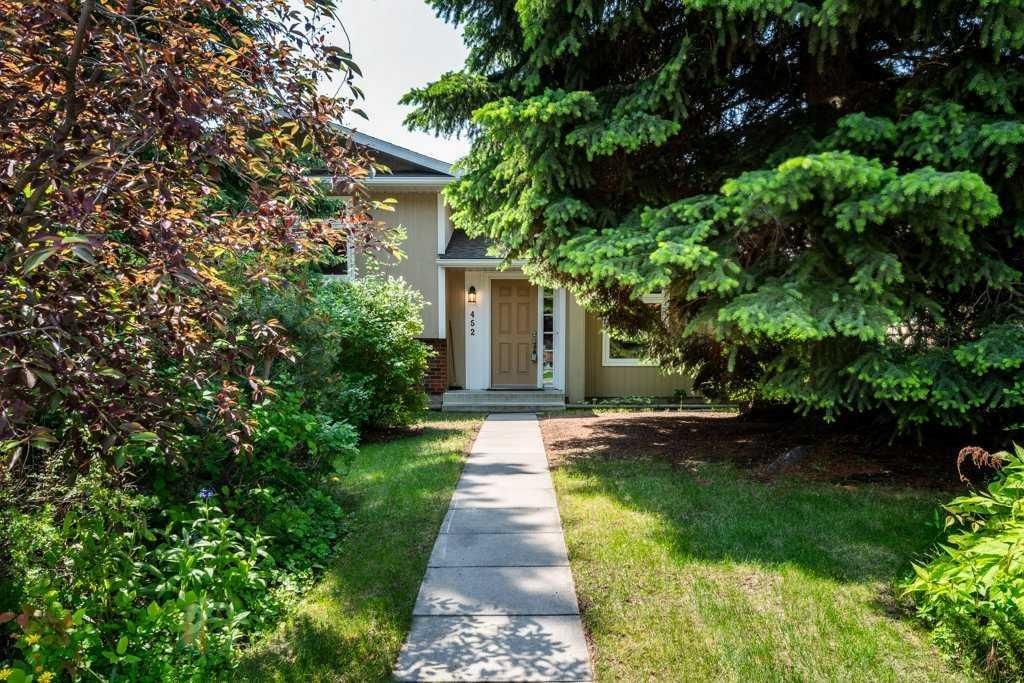Seller says they want it sold, all offers will be considered. Welcome to 111 Deercross Road S.E. – offering 2,000+ sq ft of comfortable living area this two-storey home is perfectly situated just one block from scenic Fish Creek Park! This spacious 3 -bedroom, 2 1/2 -bathroom residence offers a warm and inviting atmosphere with a charming front porch and pergola, ideal for morning coffee or evening relaxation. Inside, you''ll find a bright and functional layout featuring a cozy wood-burning fireplace, two furnaces for year-round comfort, and generous living spaces throughout.
Enjoy seamless indoor-outdoor living with a rear deck and interlocking brick patio—perfect for entertaining—and a private second-level balcony off the primary bedroom retreat. The double front attached garage with two doors provides ample parking and storage. Nestled in a quiet, family-friendly neighbourhood, you''re steps from schools, shopping, and major roadways, offering easy access to the rest of the city.
Don’t miss this rare opportunity to live just moments from one of Canada’s largest and most beloved urban parks! Call today!
Enjoy seamless indoor-outdoor living with a rear deck and interlocking brick patio—perfect for entertaining—and a private second-level balcony off the primary bedroom retreat. The double front attached garage with two doors provides ample parking and storage. Nestled in a quiet, family-friendly neighbourhood, you''re steps from schools, shopping, and major roadways, offering easy access to the rest of the city.
Don’t miss this rare opportunity to live just moments from one of Canada’s largest and most beloved urban parks! Call today!
Property Details
Price:
$645,000
MLS #:
A2241943
Status:
Active
Beds:
3
Baths:
3
Address:
111 Deercross Road SE
Type:
Single Family
Subtype:
Detached
Subdivision:
Deer Run
City:
Calgary
Listed Date:
Jul 22, 2025
Province:
AB
Finished Sq Ft:
2,010
Postal Code:
269
Lot Size:
5,414 sqft / 0.12 acres (approx)
Year Built:
1981
See this Listing
Rob Johnstone is a trusted Calgary Realtor with over 30 years of real estate experience. He has evaluated thousands of properties and is a recognized expert in Calgary home and condo sales. Rob offers accurate home evaluations either by email or through in-person appointments. Both options are free and come with no obligation. His focus is to provide honest advice and professional insight, helping Calgary homeowners make confident decisions when it’s time to sell their property.
More About RobMortgage Calculator
Schools
Interior
Appliances
Built- In Refrigerator, Dishwasher, Dryer, Electric Stove, Garage Control(s), Washer, Window Coverings
Basement
Full, Partially Finished
Bathrooms Full
2
Bathrooms Half
1
Laundry Features
Other
Exterior
Exterior Features
Other
Lot Features
Back Yard, See Remarks
Lot Size Dimensions
14.32 x 33.64 x 33.54 x 15.66 meters
Parking Features
Double Garage Attached
Parking Total
2
Patio And Porch Features
Other
Roof
Asphalt Shingle
Financial
Map
Community
- Address111 Deercross Road SE Calgary AB
- SubdivisionDeer Run
- CityCalgary
- CountyCalgary
- Zip CodeT2J 6B9
Similar Listings Nearby
- 73 Yorkville Terrace SW
Calgary, AB$835,000
4.54 miles away
- 84 Everwillow Park SW
Calgary, AB$834,998
4.05 miles away
- 8 Mt Copper Green SE
Calgary, AB$834,900
1.34 miles away
- 292 Mallard Grove SE
Calgary, AB$834,900
4.98 miles away
- 161 Silverado Range Cove SW
Calgary, AB$829,999
4.07 miles away
- 137 Legacy Reach Crescent SE
Calgary, AB$829,900
4.74 miles away
- 241 Creekstone Path SW
Calgary, AB$829,900
4.90 miles away
- 452 Parkridge Rise SE
Calgary, AB$829,900
0.87 miles away
- 134 Belmont Passage SW
Calgary, AB$829,900
4.61 miles away
- 200 Magnolia Terrace SE
Calgary, AB$829,900
4.70 miles away
111 Deercross Road SE
Calgary, AB
LIGHTBOX-IMAGES










