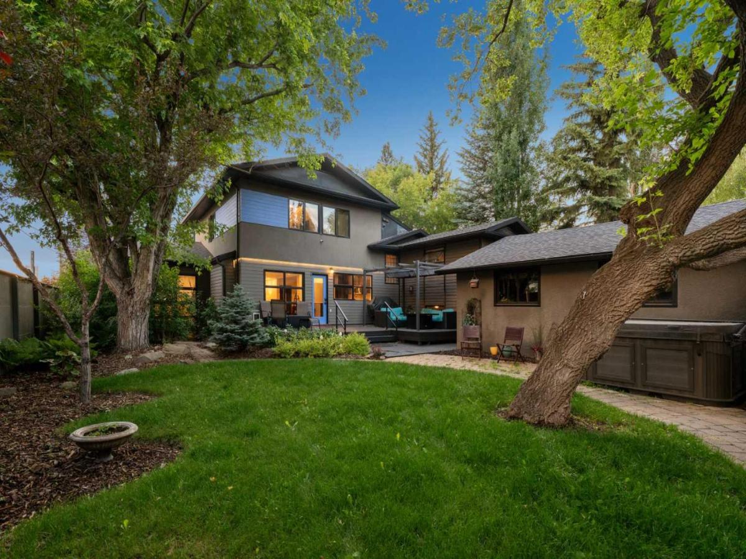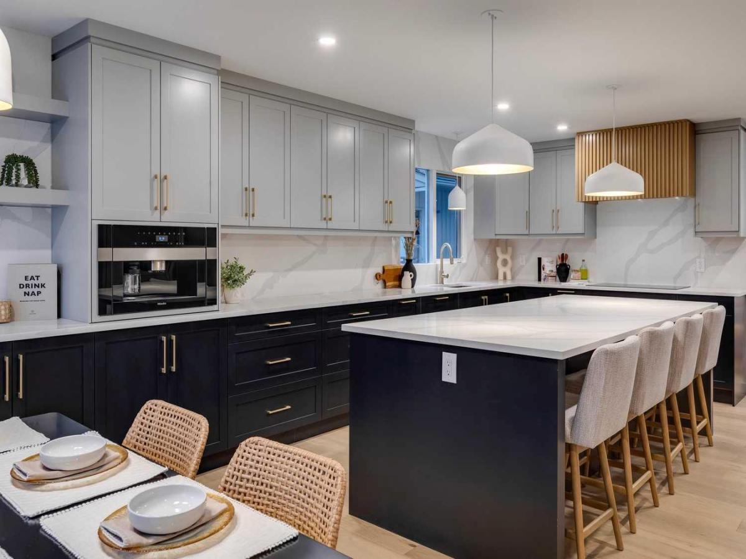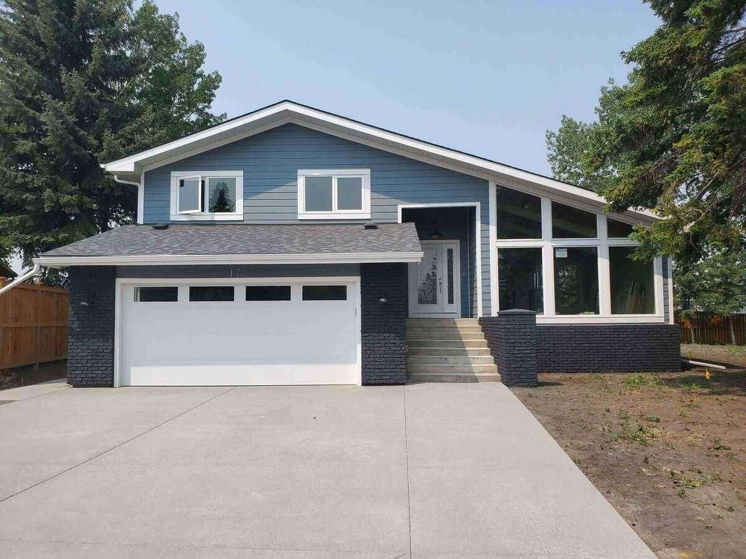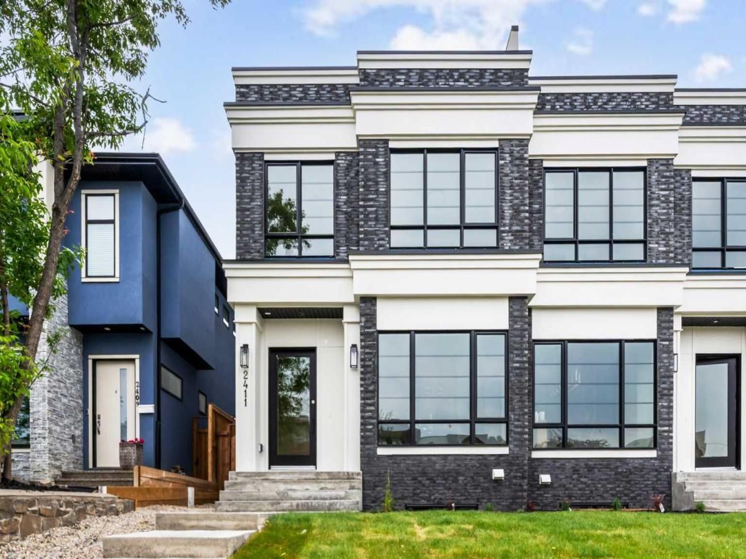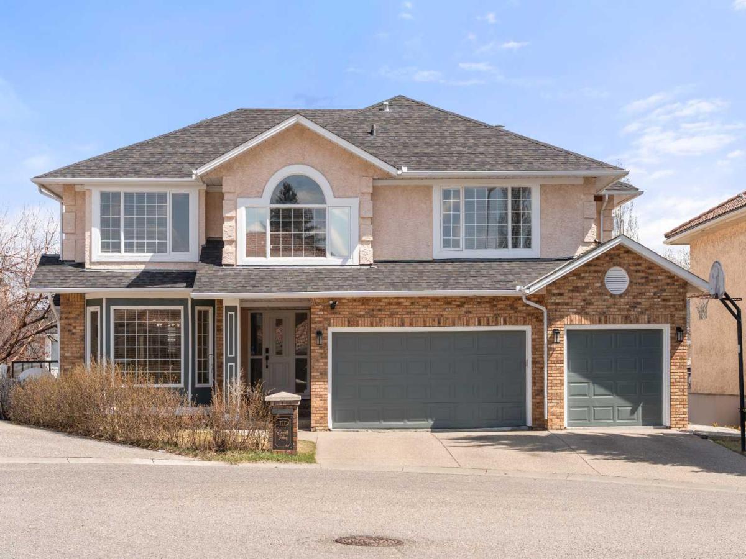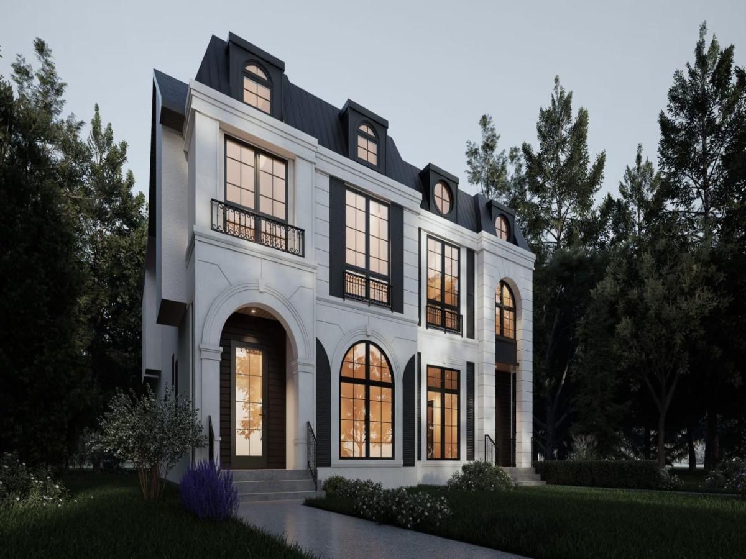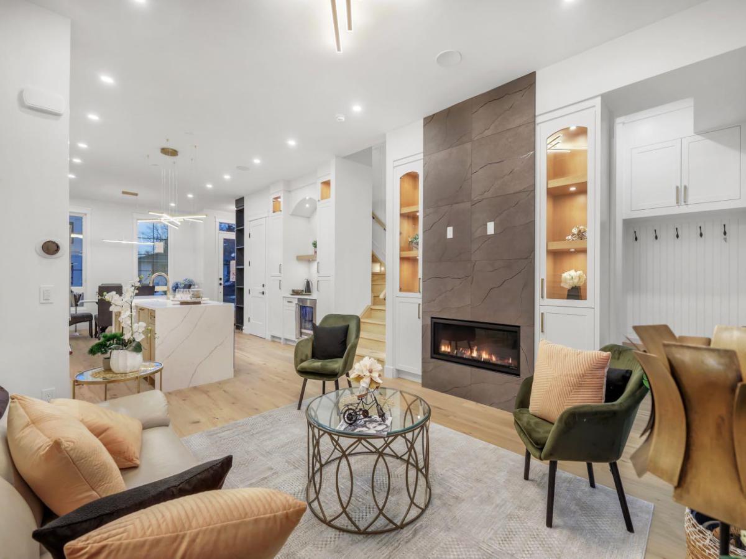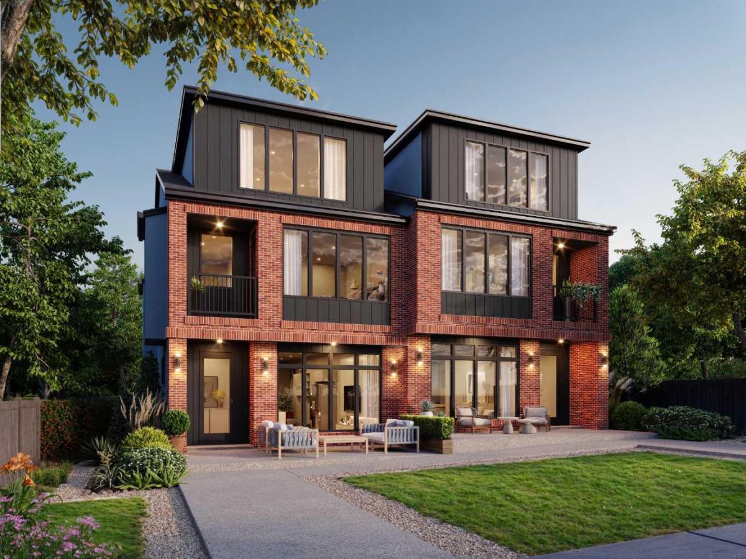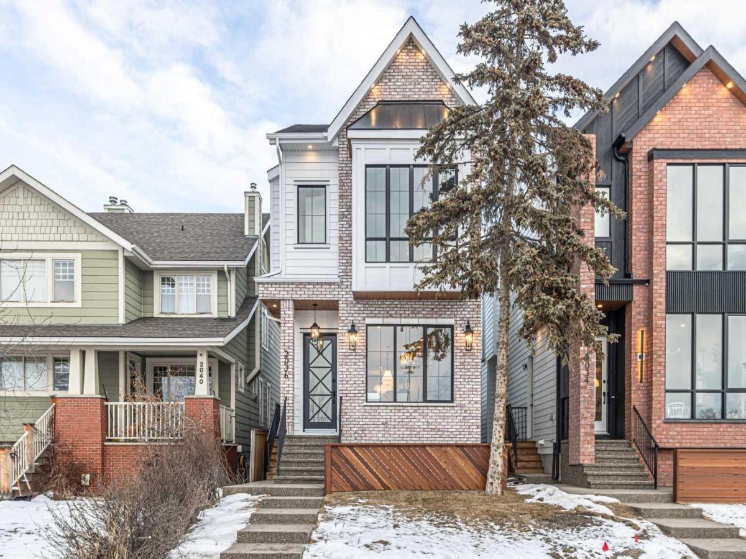Step into this architecturally inspired gem, a beautifully renovated 6-bedroom, 4-bathroom home that perfectly balances contemporary style with everyday comfort. From the moment you enter the bright, two-storey foyer, you’ll feel the sense of space and sophistication that sets this property apart.
The main level has been completely transformed, featuring an updated kitchen with striking blue cabinetry, quartz countertops, and modern fixtures – a true showstopper for any home chef. The open-concept layout flows effortlessly into the dining and living areas, where large windows bathe the space in natural light and a see-through gas fireplace adds warmth and ambiance.
Step outside to your private backyard retreat, framed by mature trees and designed for both relaxation and entertainment. Whether you''re hosting on the deck and terrace, soaking in a hot tub, or simply enjoying the serenity, this outdoor space is a true extension of your living area.
Upstairs, you’ll find a generous primary suite complete with a 4-piece ensuite and a massive walk-in closet. A second bedroom (currently a home gym) and a full 3-piece bath round out this level. The third floor adds flexibility with three more bedrooms, one currently set up as a large home office – perfect for remote work, creative pursuits, or family needs.
The lower level offers a cozy family room, laundry, another 3-piece bath, and direct access to the mudroom and oversized double detached garage. The fully finished basement adds even more versatility with a sixth bedroom, additional living room, full bathroom, and storage – a fantastic option for guests, a live-in Nanny or Mother-in-Law, or a potential completely separate living space.
With newer roofing, furnaces, hot water tanks, and fresh paint and flooring throughout, this home is move-in ready and built to last. Ideally located close to Glenmore Reservoir, Rockyview Hospital, transit, schools, and parks, this is more than a home – it’s a lifestyle.
Modern updates. Thoughtful design. Endless possibilities. Welcome home.
The main level has been completely transformed, featuring an updated kitchen with striking blue cabinetry, quartz countertops, and modern fixtures – a true showstopper for any home chef. The open-concept layout flows effortlessly into the dining and living areas, where large windows bathe the space in natural light and a see-through gas fireplace adds warmth and ambiance.
Step outside to your private backyard retreat, framed by mature trees and designed for both relaxation and entertainment. Whether you''re hosting on the deck and terrace, soaking in a hot tub, or simply enjoying the serenity, this outdoor space is a true extension of your living area.
Upstairs, you’ll find a generous primary suite complete with a 4-piece ensuite and a massive walk-in closet. A second bedroom (currently a home gym) and a full 3-piece bath round out this level. The third floor adds flexibility with three more bedrooms, one currently set up as a large home office – perfect for remote work, creative pursuits, or family needs.
The lower level offers a cozy family room, laundry, another 3-piece bath, and direct access to the mudroom and oversized double detached garage. The fully finished basement adds even more versatility with a sixth bedroom, additional living room, full bathroom, and storage – a fantastic option for guests, a live-in Nanny or Mother-in-Law, or a potential completely separate living space.
With newer roofing, furnaces, hot water tanks, and fresh paint and flooring throughout, this home is move-in ready and built to last. Ideally located close to Glenmore Reservoir, Rockyview Hospital, transit, schools, and parks, this is more than a home – it’s a lifestyle.
Modern updates. Thoughtful design. Endless possibilities. Welcome home.
Property Details
Price:
$1,099,900
MLS #:
A2230305
Status:
Active
Beds:
6
Baths:
4
Address:
8240 10 Street SW
Type:
Single Family
Subtype:
Detached
Subdivision:
Chinook Park
City:
Calgary
Listed Date:
Jul 10, 2025
Province:
AB
Finished Sq Ft:
2,368
Postal Code:
219
Lot Size:
6,490 sqft / 0.15 acres (approx)
Year Built:
1959
See this Listing
Rob Johnstone is a trusted Calgary Realtor with over 30 years of real estate experience. He has evaluated thousands of properties and is a recognized expert in Calgary home and condo sales. Rob offers accurate home evaluations either by email or through in-person appointments. Both options are free and come with no obligation. His focus is to provide honest advice and professional insight, helping Calgary homeowners make confident decisions when it’s time to sell their property.
More About RobMortgage Calculator
Schools
Interior
Appliances
Dishwasher, Disposal, Dryer, Electric Stove, Garage Control(s), Microwave Hood Fan, Refrigerator, Washer, Window Coverings
Basement
Finished, Full
Bathrooms Full
4
Laundry Features
Laundry Room
Exterior
Exterior Features
Private Entrance, Private Yard
Lot Features
Back Lane, Back Yard, Corner Lot, Landscaped, Many Trees, Private
Parking Features
Alley Access, Double Garage Detached, Oversized
Parking Total
2
Patio And Porch Features
Deck, Patio, Porch, Terrace
Roof
Asphalt Shingle
Financial
Map
Community
- Address8240 10 Street SW Calgary AB
- SubdivisionChinook Park
- CityCalgary
- CountyCalgary
- Zip CodeT2V 1M9
Similar Listings Nearby
- 123 Pump Hill Place SW
Calgary, AB$1,425,000
1.24 miles away
- 172 Oakchurch Place SW
Calgary, AB$1,425,000
2.00 miles away
- 2411 28 Avenue SW
Calgary, AB$1,424,900
3.55 miles away
- 121 Candle Place SW
Calgary, AB$1,399,900
2.92 miles away
- 2520 20 Street SW
Calgary, AB$1,389,000
3.72 miles away
- 18, 3203 Rideau Place SW
Calgary, AB$1,375,000
3.23 miles away
- 2311 23 Avenue SW
Calgary, AB$1,350,000
3.83 miles away
- 2838 34 Street SW
Calgary, AB$1,350,000
3.99 miles away
- 2036 Broadview Road NW
Calgary, AB$1,349,999
4.56 miles away
- 1731 46 Avenue SW
Calgary, AB$1,349,900
2.32 miles away
8240 10 Street SW
Calgary, AB
LIGHTBOX-IMAGES

