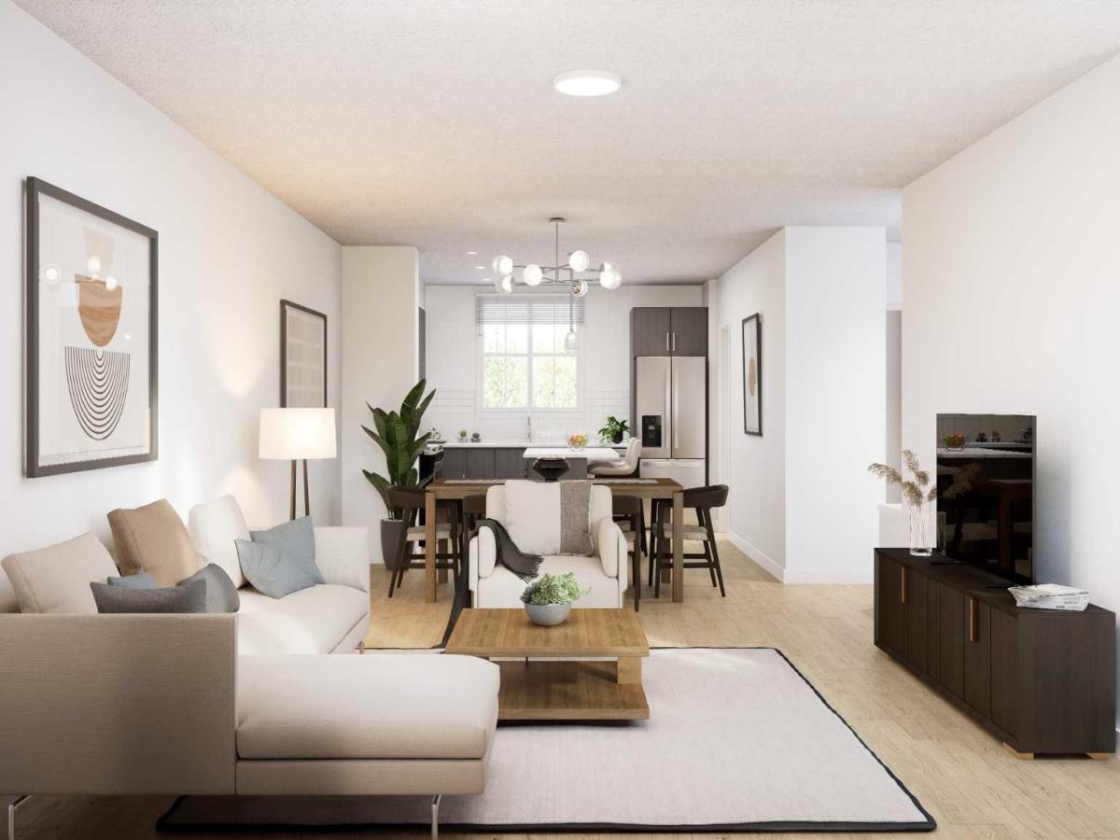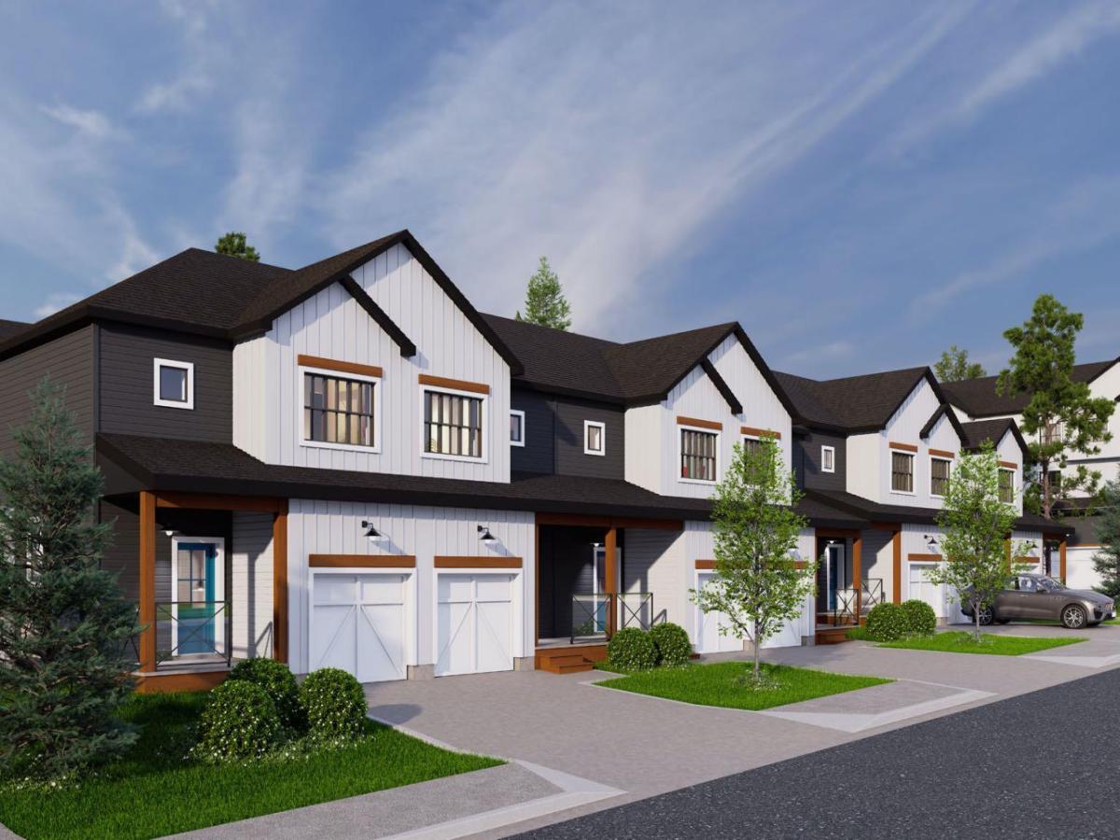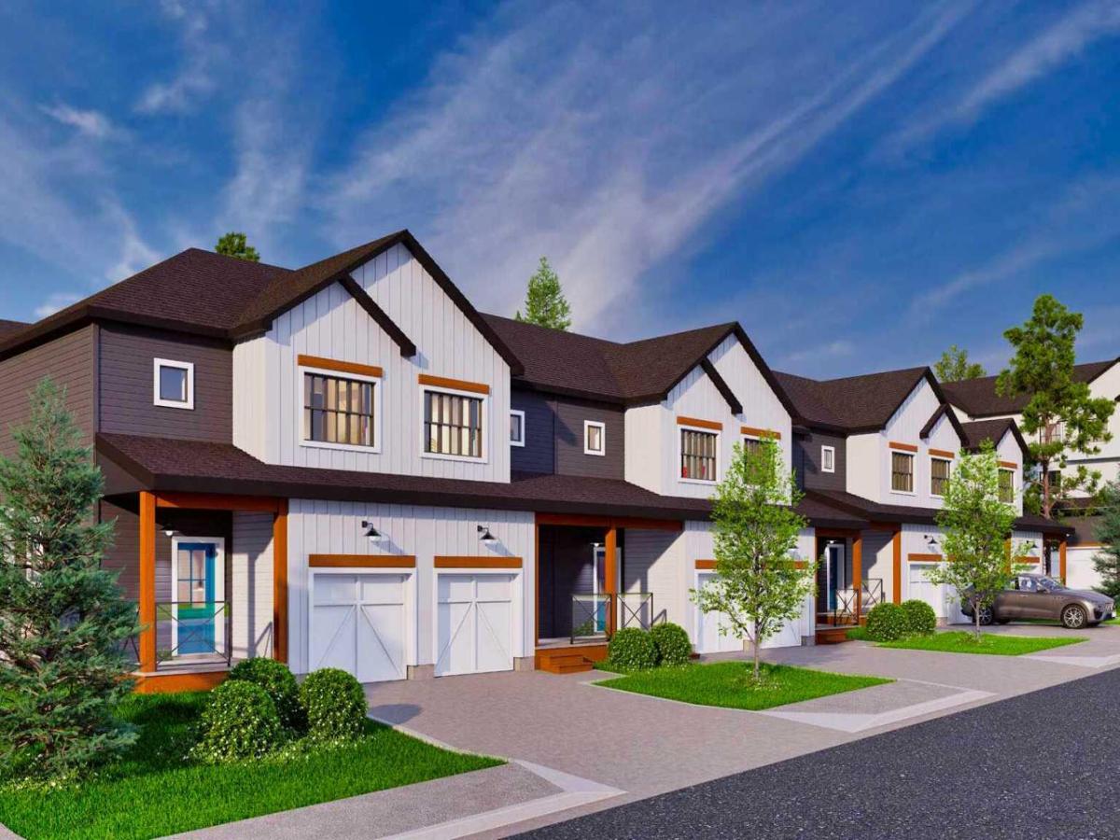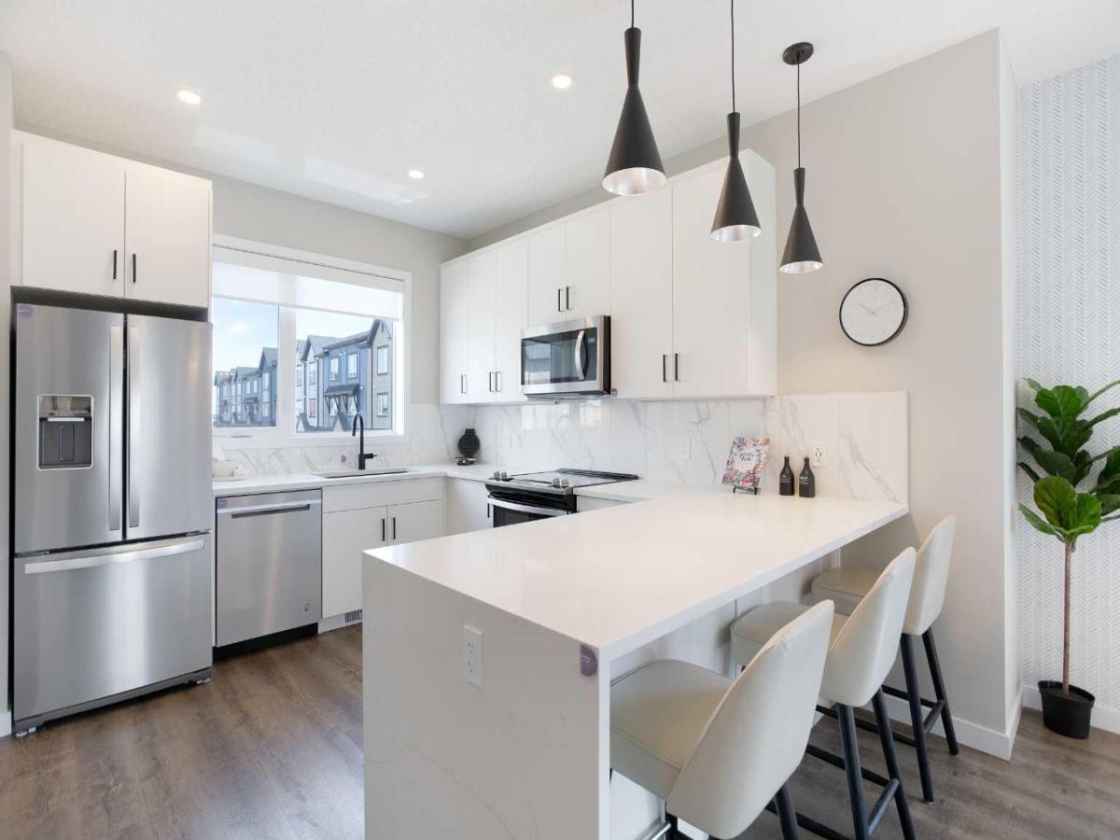Welcome to this beautifully maintained two-bedroom townhouse in the highly sought-after community of Wild Flower at Bridlewood. Ideally located in the heart of Bridlewood, this home offers the perfect blend of comfort, functionality, and convenience. Step inside to discover a bright, open-concept layout featuring soaring ceilings and a spacious living room centered around a cozy gas fireplace. A patio door leads to your private deck, perfect for enjoying your morning coffee or unwinding in the evening. The thoughtfully designed kitchen boasts stainless steel appliances and rich maple cabinetry, combining style with everyday practicality. A convenient 2-piece powder room completes the main level. Upstairs, you’ll find two generously sized bedrooms, including a primary suite with a walk-in closet. The upper-level laundry is located in the hallway, right next to a full 4-piece bathroom for added convenience. Additional features include a single attached garage, ultra-low condo fees, and a quiet, well-managed complex. Just minutes from Stoney Trail and close to schools, parks, shopping, restaurants, and public transit, this location has it all. Don’t miss this exceptional opportunity. Call today to book your private showing!
Property Details
Price:
$394,900
MLS #:
A2242278
Status:
Active
Beds:
2
Baths:
2
Address:
324 Bridlewood Lane SW
Type:
Single Family
Subtype:
Row/Townhouse
Subdivision:
Bridlewood
City:
Calgary
Listed Date:
Jul 22, 2025
Province:
AB
Finished Sq Ft:
1,263
Postal Code:
238
Lot Size:
926 sqft / 0.02 acres (approx)
Year Built:
1999
See this Listing
Rob Johnstone is a trusted Calgary Realtor with over 30 years of real estate experience. He has evaluated thousands of properties and is a recognized expert in Calgary home and condo sales. Rob offers accurate home evaluations either by email or through in-person appointments. Both options are free and come with no obligation. His focus is to provide honest advice and professional insight, helping Calgary homeowners make confident decisions when it’s time to sell their property.
More About RobMortgage Calculator
Schools
Interior
Appliances
Dishwasher, Electric Stove, Microwave, Range Hood, Refrigerator, Washer/ Dryer
Basement
Partial, Unfinished
Bathrooms Full
1
Bathrooms Half
1
Laundry Features
In Unit, Upper Level
Pets Allowed
Restrictions, Yes
Exterior
Exterior Features
Balcony
Lot Features
Low Maintenance Landscape, Many Trees
Parking Features
Single Garage Attached
Parking Total
1
Patio And Porch Features
Balcony(s), Deck
Roof
Asphalt Shingle
Financial
Map
Community
- Address324 Bridlewood Lane SW Calgary AB
- SubdivisionBridlewood
- CityCalgary
- CountyCalgary
- Zip CodeT2Y 3X8
Similar Listings Nearby
- 795 Wolf Willow Boulevard SE
Calgary, AB$511,900
4.77 miles away
- 131 Legacy Point SE
Calgary, AB$510,000
4.34 miles away
- 64 Creekside Drive SW
Calgary, AB$509,250
2.50 miles away
- 80 Creekside Drive SW
Calgary, AB$509,145
2.51 miles away
- 66 Creekside Drive SW
Calgary, AB$506,625
2.50 miles away
- 902 Wolf Willow Boulevard SE
Calgary, AB$504,900
4.95 miles away
- 62 Walden Lane SE
Calgary, AB$500,000
3.63 miles away
- 896 Belmont Drive SW
Calgary, AB$499,900
2.71 miles away
- 95 Shawglen Way SW
Calgary, AB$499,900
1.29 miles away
- 918 Wolf Willow Boulevard SE
Calgary, AB$499,900
4.96 miles away
324 Bridlewood Lane SW
Calgary, AB
LIGHTBOX-IMAGES









































