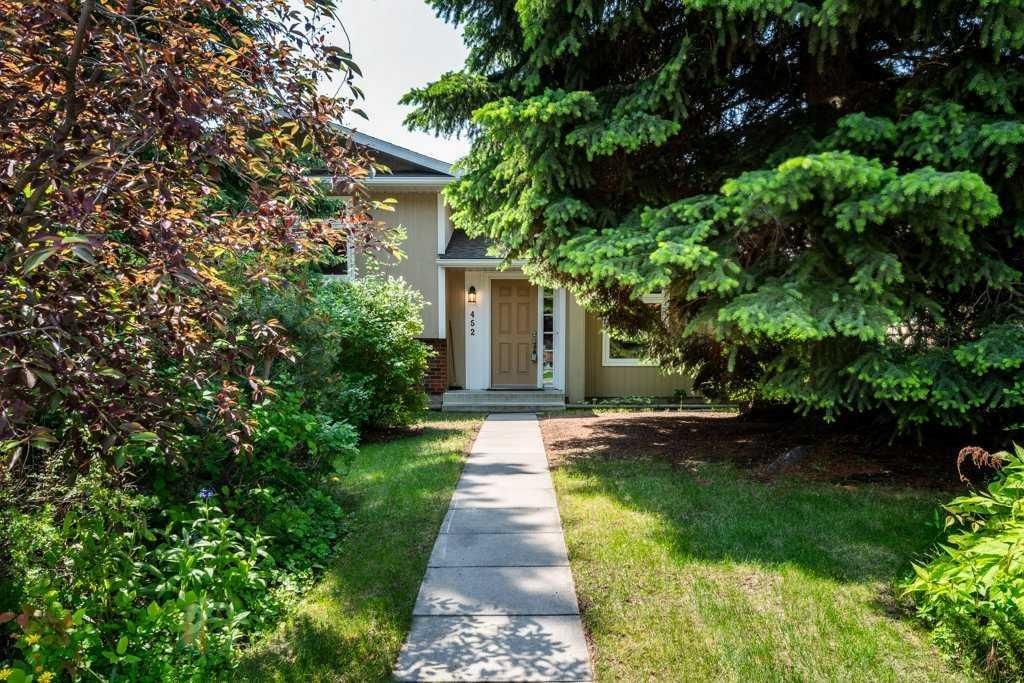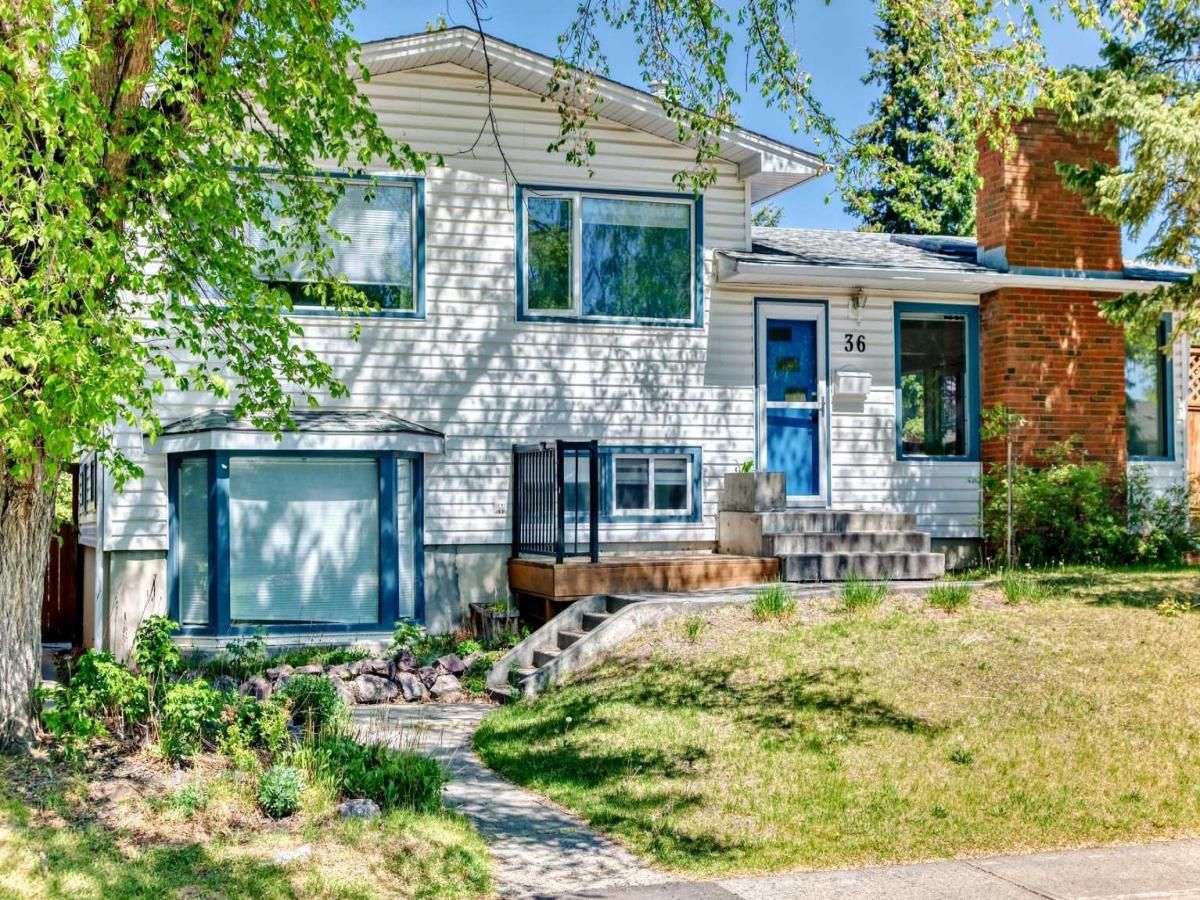Located on a large corner lot in the desirable, family-friendly community of Braeside, this well-maintained bi-level home offers incredible potential both inside and out. With over 2,000 sq ft of developed living space, this property is full of character and modern upgrades, sitting on a huge 6,372 sq ft lot with mature landscaping, garden beds, in-ground sprinkler system, a pond, and a cozy fire pit—perfect for outdoor living and entertaining.
There are so many home Features to note. This home has 4 bedrooms total – 2 up and 2 down with 2.5 bathrooms, including a convenient ensuite. Bright main floor with bay windows and an extended kitchen with granite counter tops and newer appliances. Windows throughout the home are newer. COPPER plumbing and upgraded electrical (COPPER wiring). The furnace is newer, as is the hot water on demand system and water softener. Roof was re-done and asphalt shingles are approx. 10 years old. Fully finished basement with a large laundry/storage area and room to add a fifth bedroom if desired. The oversized attached single garage (441 sq ft – size of a double) has room for extra storage and a workspace.
Tucked just one street off the main road, this home offers quiet living with quick access to major bus routes, schools, playgrounds, and shopping.
Braeside is a welcoming and established southwest Calgary neighbourhood known for its tree-lined streets, great schools, and active community association. Residents enjoy easy access to Fish Creek Park, the Southland Leisure Centre, Glenmore Reservoir, and an array of nearby amenities including shopping, dining, and transit. With multiple parks and pathways, Braeside is ideal for families, professionals, and anyone seeking a blend of urban convenience and green space. Come and see if this is the house you will soon call home!
There are so many home Features to note. This home has 4 bedrooms total – 2 up and 2 down with 2.5 bathrooms, including a convenient ensuite. Bright main floor with bay windows and an extended kitchen with granite counter tops and newer appliances. Windows throughout the home are newer. COPPER plumbing and upgraded electrical (COPPER wiring). The furnace is newer, as is the hot water on demand system and water softener. Roof was re-done and asphalt shingles are approx. 10 years old. Fully finished basement with a large laundry/storage area and room to add a fifth bedroom if desired. The oversized attached single garage (441 sq ft – size of a double) has room for extra storage and a workspace.
Tucked just one street off the main road, this home offers quiet living with quick access to major bus routes, schools, playgrounds, and shopping.
Braeside is a welcoming and established southwest Calgary neighbourhood known for its tree-lined streets, great schools, and active community association. Residents enjoy easy access to Fish Creek Park, the Southland Leisure Centre, Glenmore Reservoir, and an array of nearby amenities including shopping, dining, and transit. With multiple parks and pathways, Braeside is ideal for families, professionals, and anyone seeking a blend of urban convenience and green space. Come and see if this is the house you will soon call home!
Property Details
Price:
$650,000
MLS #:
A2228688
Status:
Active
Beds:
4
Baths:
3
Address:
11108 Braxton Road SW
Type:
Single Family
Subtype:
Detached
Subdivision:
Braeside
City:
Calgary
Listed Date:
Jun 26, 2025
Province:
AB
Finished Sq Ft:
1,269
Postal Code:
216
Lot Size:
6,372 sqft / 0.15 acres (approx)
Year Built:
1971
See this Listing
Rob Johnstone is a trusted Calgary Realtor with over 30 years of real estate experience. He has evaluated thousands of properties and is a recognized expert in Calgary home and condo sales. Rob offers accurate home evaluations either by email or through in-person appointments. Both options are free and come with no obligation. His focus is to provide honest advice and professional insight, helping Calgary homeowners make confident decisions when it’s time to sell their property.
More About RobMortgage Calculator
Schools
Interior
Appliances
Dishwasher, Dryer, Electric Range, Refrigerator, Washer, Water Softener
Basement
Finished, Full
Bathrooms Full
2
Bathrooms Half
1
Laundry Features
In Basement
Exterior
Exterior Features
Fire Pit, Garden, Private Yard
Lot Features
Back Lane, Back Yard, Corner Lot, Garden, Landscaped, Rectangular Lot
Parking Features
Oversized, Single Garage Attached
Parking Total
3
Patio And Porch Features
Deck
Roof
Asphalt Shingle
Financial
Map
Community
- Address11108 Braxton Road SW Calgary AB
- SubdivisionBraeside
- CityCalgary
- CountyCalgary
- Zip CodeT2W 1C6
Similar Listings Nearby
- 10 verity Landing SW
Calgary, AB$838,000
3.23 miles away
- 890 Bluerock Way SW
Calgary, AB$835,000
3.17 miles away
- 1611 33 Avenue SW
Calgary, AB$835,000
4.86 miles away
- 84 Everwillow Park SW
Calgary, AB$834,998
2.57 miles away
- 52 Kentish Drive SW
Calgary, AB$834,000
2.52 miles away
- 1526 33 Avenue SW
Calgary, AB$830,000
4.90 miles away
- 452 Parkridge Rise SE
Calgary, AB$829,900
4.65 miles away
- 91 Woodbrook Road SW
Calgary, AB$825,000
1.53 miles away
- 36 Hooke Road SW
Calgary, AB$819,900
1.16 miles away
- 1031 Cannock Place SW
Calgary, AB$819,900
1.19 miles away
11108 Braxton Road SW
Calgary, AB
LIGHTBOX-IMAGES








