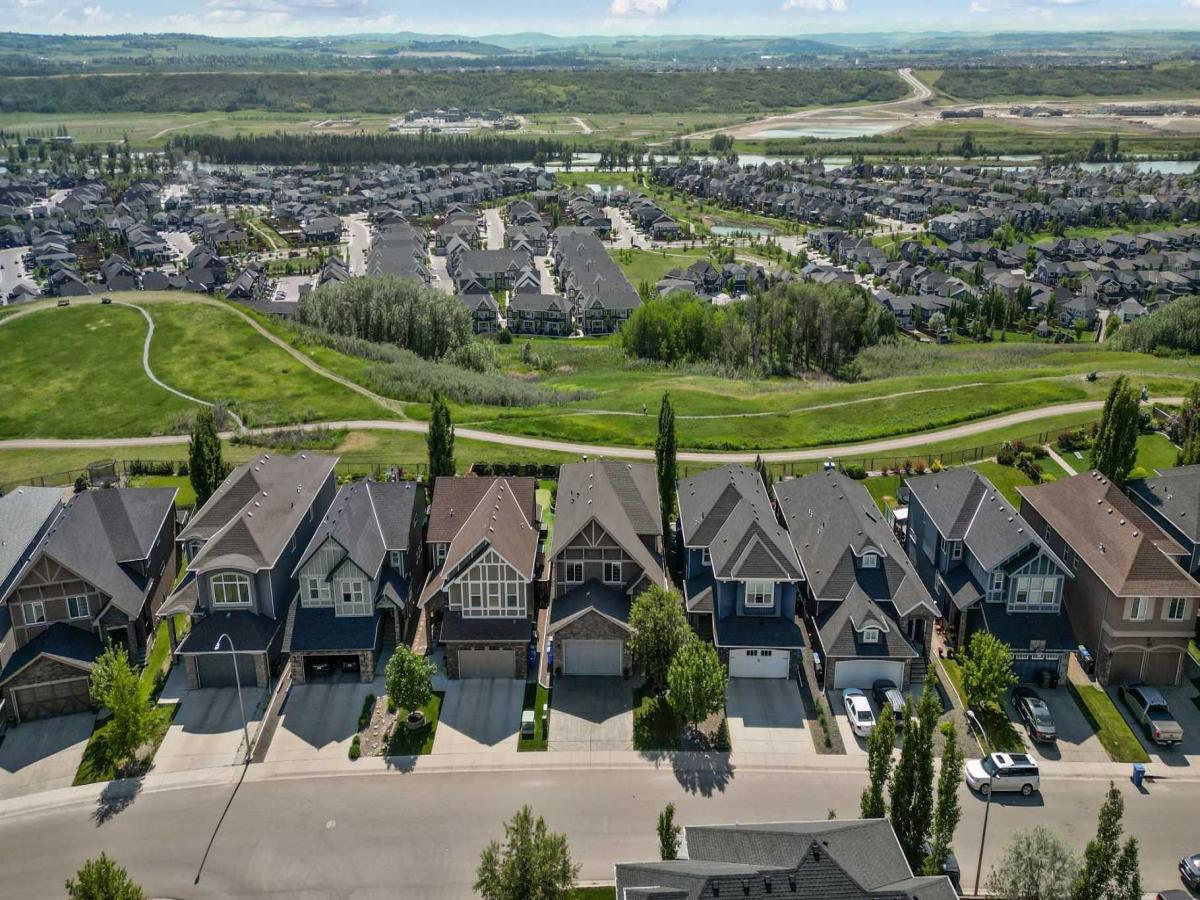Welcome to 9 Auburn Sound Cape SE — An Exceptional Estate Home in a Premier Lake Community!
Nestled in an exclusive enclave just steps from Auburn House, this beautifully appointed 4-bedroom + den + bonus room, 3.5-bathroom residence offers luxury living with every detail thoughtfully designed for comfort, function, and style.
Step into a grand foyer that sets the tone, leading into a home filled with premium craftsmanship, rich hardwood flooring, and custom designer touches throughout. The formal dining room is perfect for hosting elegant dinners, while the private home office provides a quiet, productive space.
At the heart of the home, the chef-inspired kitchen features granite countertops, a walk-in pantry, and upgraded appliances, seamlessly blending beauty and practicality. The spacious mudroom is a standout—an organizational dream, ideal for busy families.
Upstairs, unwind in the bright bonus room, perfect for casual lounging or kids’ play. Three generous bedrooms include a luxurious primary retreat with a spa-inspired ensuite, complete with in-floor heating for added comfort.
The partially finished basement offers incredible flexibility, including in-floor heating, high ceilings, a large guest bedroom, full bathroom, media room, and a massive storage area—ready to be customized to your needs.
Additional highlights include: Brand new boiler installed May 2025 ($11K+), High-quality water softener (recently inspected), New dishwasher and electric stove, Oversized, insulated garage with extra storage, RV parking, corner lot, and professional landscaping
Nestled in an exclusive enclave just steps from Auburn House, this beautifully appointed 4-bedroom + den + bonus room, 3.5-bathroom residence offers luxury living with every detail thoughtfully designed for comfort, function, and style.
Step into a grand foyer that sets the tone, leading into a home filled with premium craftsmanship, rich hardwood flooring, and custom designer touches throughout. The formal dining room is perfect for hosting elegant dinners, while the private home office provides a quiet, productive space.
At the heart of the home, the chef-inspired kitchen features granite countertops, a walk-in pantry, and upgraded appliances, seamlessly blending beauty and practicality. The spacious mudroom is a standout—an organizational dream, ideal for busy families.
Upstairs, unwind in the bright bonus room, perfect for casual lounging or kids’ play. Three generous bedrooms include a luxurious primary retreat with a spa-inspired ensuite, complete with in-floor heating for added comfort.
The partially finished basement offers incredible flexibility, including in-floor heating, high ceilings, a large guest bedroom, full bathroom, media room, and a massive storage area—ready to be customized to your needs.
Additional highlights include: Brand new boiler installed May 2025 ($11K+), High-quality water softener (recently inspected), New dishwasher and electric stove, Oversized, insulated garage with extra storage, RV parking, corner lot, and professional landscaping
Property Details
Price:
$1,024,900
MLS #:
A2244773
Status:
Active
Beds:
4
Baths:
4
Address:
9 Auburn Sound Cape SE
Type:
Single Family
Subtype:
Detached
Subdivision:
Auburn Bay
City:
Calgary
Listed Date:
Jul 31, 2025
Province:
AB
Finished Sq Ft:
2,484
Postal Code:
312
Lot Size:
6,985 sqft / 0.16 acres (approx)
Year Built:
2006
See this Listing
Rob Johnstone is a trusted Calgary Realtor with over 30 years of real estate experience. He has evaluated thousands of properties and is a recognized expert in Calgary home and condo sales. Rob offers accurate home evaluations either by email or through in-person appointments. Both options are free and come with no obligation. His focus is to provide honest advice and professional insight, helping Calgary homeowners make confident decisions when it’s time to sell their property.
More About RobMortgage Calculator
Schools
Interior
Appliances
Dishwasher, Electric Stove, Garage Control(s), Garburator, Microwave, Range Hood, Refrigerator, Window Coverings
Basement
Full, Partially Finished
Bathrooms Full
3
Bathrooms Half
1
Laundry Features
None
Exterior
Exterior Features
B B Q gas line, Storage
Lot Features
Corner Lot, Cul- De- Sac, Fruit Trees/ Shrub(s), Low Maintenance Landscape, Private, Rectangular Lot
Parking Features
Double Garage Attached, Insulated, Oversized
Parking Total
4
Patio And Porch Features
Deck
Roof
Asphalt Shingle
Financial
Map
Community
- Address9 Auburn Sound Cape SE Calgary AB
- SubdivisionAuburn Bay
- CityCalgary
- CountyCalgary
- Zip CodeT3M 1L2
Similar Listings Nearby
- 216 Masters Cove SE
Calgary, AB$1,320,000
1.73 miles away
- 207 Marina Grove SE
Calgary, AB$1,319,000
1.43 miles away
- 232 Masters Cove SE
Calgary, AB$1,299,900
1.72 miles away
- 24 Masters Court SE
Calgary, AB$1,299,000
2.06 miles away
- 39 Cranarch Terrace SE
Calgary, AB$1,289,500
1.27 miles away
- 164 Cranbrook Drive SE
Calgary, AB$1,259,900
1.22 miles away
- 1040 Lake Ontario Drive SE
Calgary, AB$1,250,000
4.56 miles away
- 102 Legacy Woods Circle SE
Calgary, AB$1,250,000
2.74 miles away
- 244 Marina Grove SE
Calgary, AB$1,250,000
1.50 miles away
- 136 Parkridge Place SE
Calgary, AB$1,250,000
3.41 miles away
9 Auburn Sound Cape SE
Calgary, AB
LIGHTBOX-IMAGES











