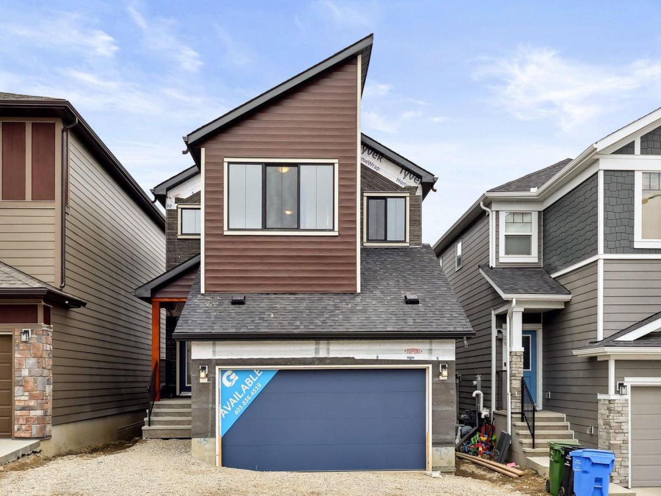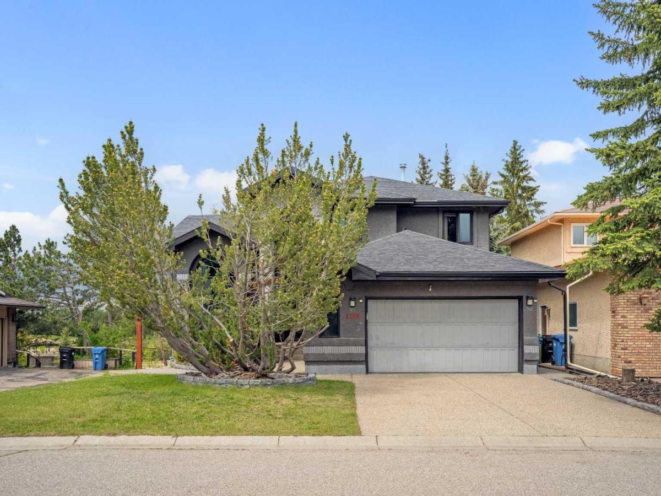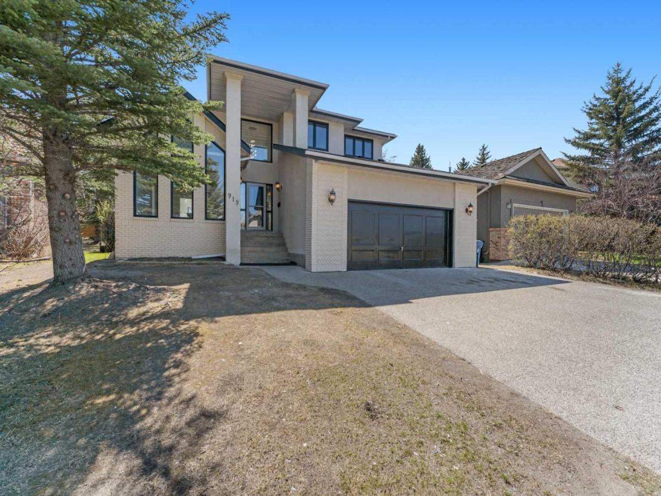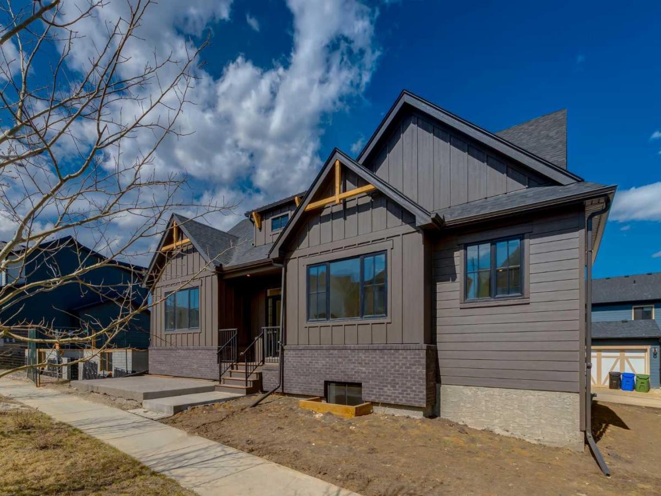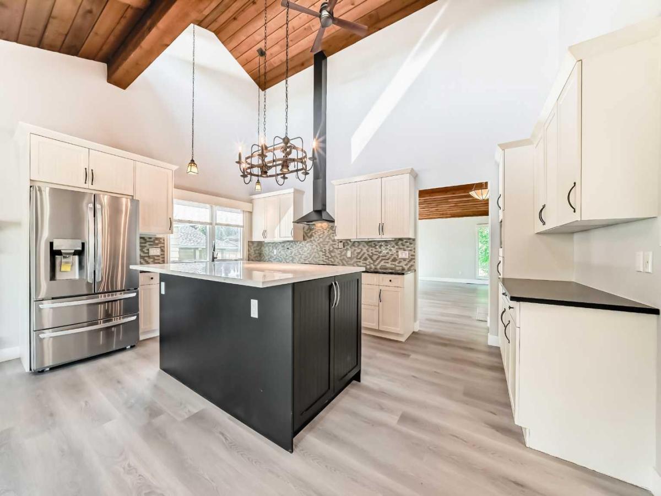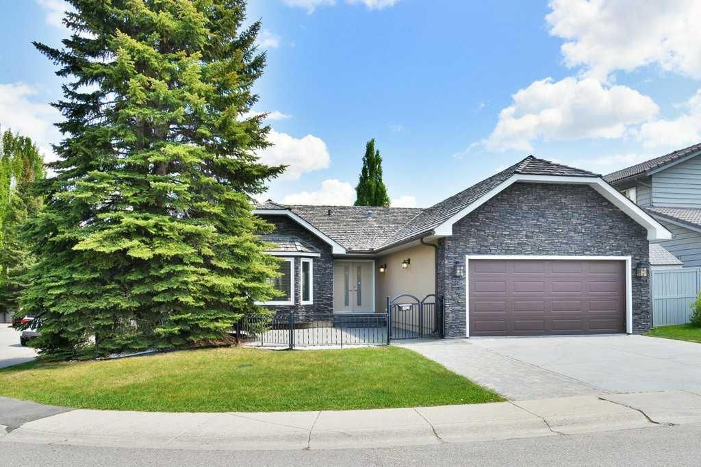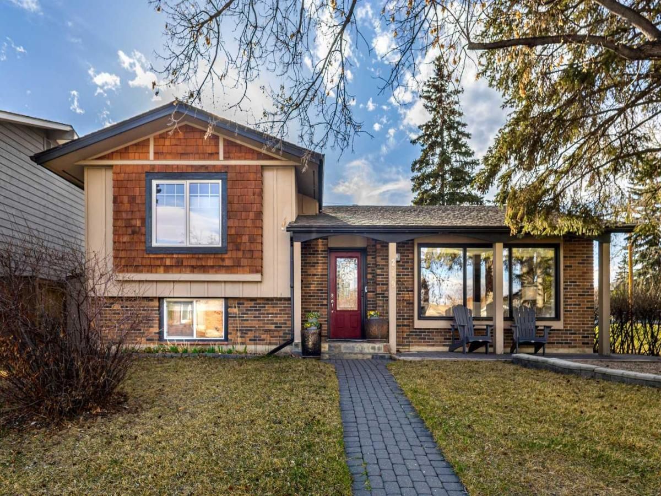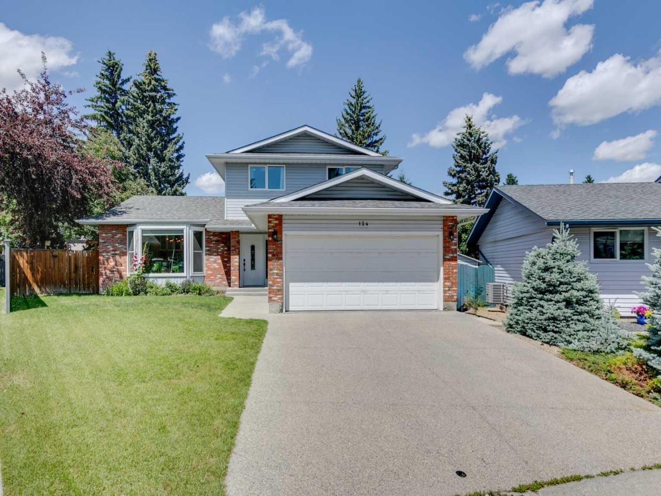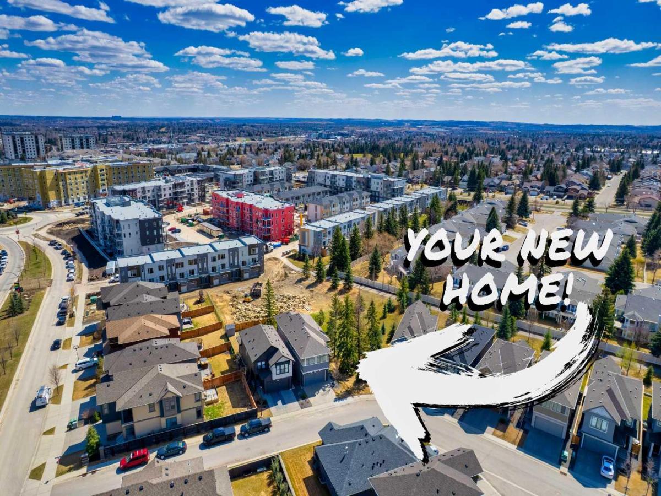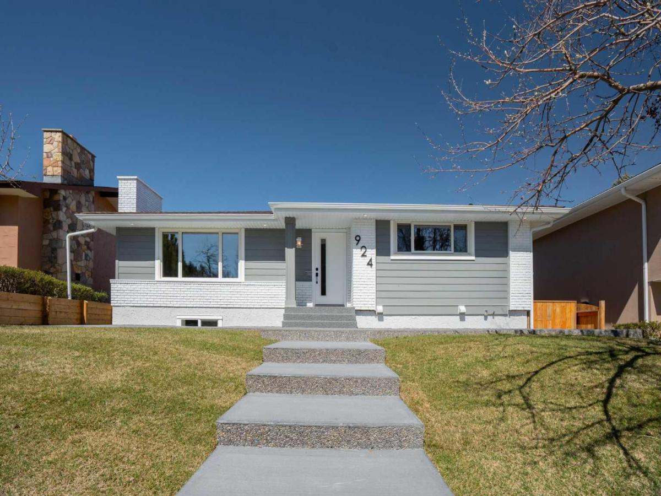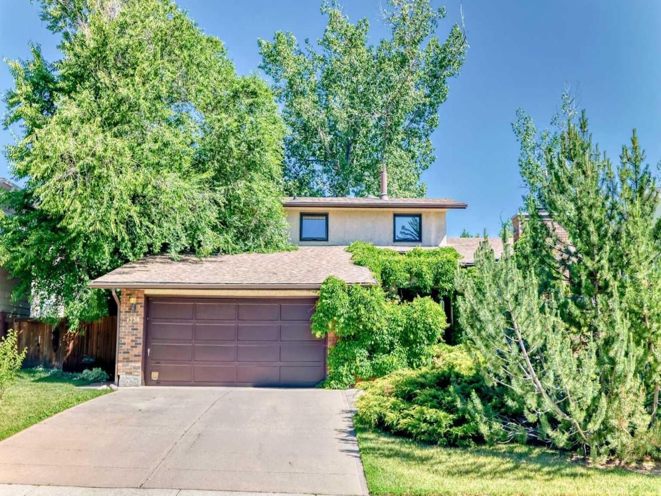The Whitlow by Genesis is a beautifully upgraded 2,256 sq. ft. 3-bedroom, 2.5-bathroom home in the sought-after new community of Vermillion Hill, offering immediate possession and a perfect layout for families who want space, function, and modern finishes. The main floor features an open concept kitchen with quartz or granite countertops, a KitchenAid gas range, a walk-through pantry, and a large island with flush eating bar—flowing seamlessly into a spacious dining area and a great room anchored by a sleek fireplace and soaring open-to-above ceiling. A front-facing den adds flexibility for a home office or guest space, while the oversized 20×24 garage connects through a mudroom for convenience. Upstairs you''ll find a vaulted-ceiling primary suite with a walk-in closet and full ensuite, two generously sized bedrooms, an upper laundry with a rough-in sink, and a bonus loft area that brings even more usable space. With standout upgrades like black exterior windows and doors, spindle railing, a smart home package, 9’ foundation, and a gas line to the rear deck, this home checks every box for style and functionality in one of Calgary’s newest and most scenic communities.
Property Details
Price:
$798,888
MLS #:
A2212095
Status:
Active
Beds:
3
Baths:
3
Address:
43 Versant View SW
Type:
Single Family
Subtype:
Detached
Subdivision:
Alpine Park
City:
Calgary
Listed Date:
Apr 20, 2025
Province:
AB
Finished Sq Ft:
2,329
Postal Code:
000
Lot Size:
3,293 sqft / 0.08 acres (approx)
Year Built:
2025
See this Listing
Rob Johnstone is a trusted Calgary Realtor with over 30 years of real estate experience. He has evaluated thousands of properties and is a recognized expert in Calgary home and condo sales. Rob offers accurate home evaluations either by email or through in-person appointments. Both options are free and come with no obligation. His focus is to provide honest advice and professional insight, helping Calgary homeowners make confident decisions when it’s time to sell their property.
More About RobMortgage Calculator
Schools
Interior
Appliances
Dishwasher, Dryer, Gas Range, Refrigerator, Washer
Basement
Full, Unfinished
Bathrooms Full
2
Bathrooms Half
1
Laundry Features
Laundry Room, Upper Level
Exterior
Exterior Features
B B Q gas line
Lot Features
Back Yard
Parking Features
Double Garage Attached
Parking Total
4
Patio And Porch Features
See Remarks
Roof
Asphalt Shingle
Financial
Map
Community
- Address43 Versant View SW Calgary AB
- SubdivisionAlpine Park
- CityCalgary
- CountyCalgary
- Zip CodeT0X 0X0
Similar Listings Nearby
- 1396 Shawnee Road SW
Calgary, AB$1,019,900
2.92 miles away
- 919 Shawnee Drive SW
Calgary, AB$999,000
3.06 miles away
- 90 Treeline Gardens SW
Calgary, AB$989,000
0.54 miles away
- 3020 Palliser Drive SW
Calgary, AB$979,900
3.72 miles away
- 9204 Oakmount Drive SW
Calgary, AB$979,800
3.89 miles away
- 219 Lake Rosen Crescent SE
Calgary, AB$968,000
4.57 miles away
- 124 Brookmere Bay SW
Calgary, AB$959,999
3.38 miles away
- 69 Shawnee Green SW
Calgary, AB$950,000
3.21 miles away
- 924 Canna Crescent SW
Calgary, AB$950,000
3.78 miles away
- 1336 116 Avenue SW
Calgary, AB$949,900
3.40 miles away
43 Versant View SW
Calgary, AB
LIGHTBOX-IMAGES

