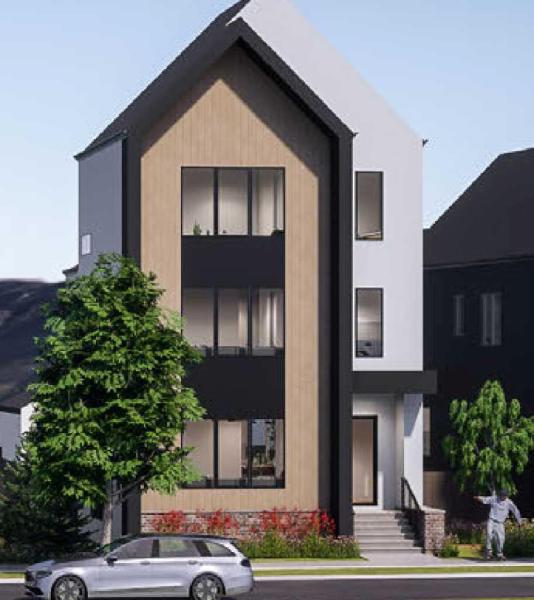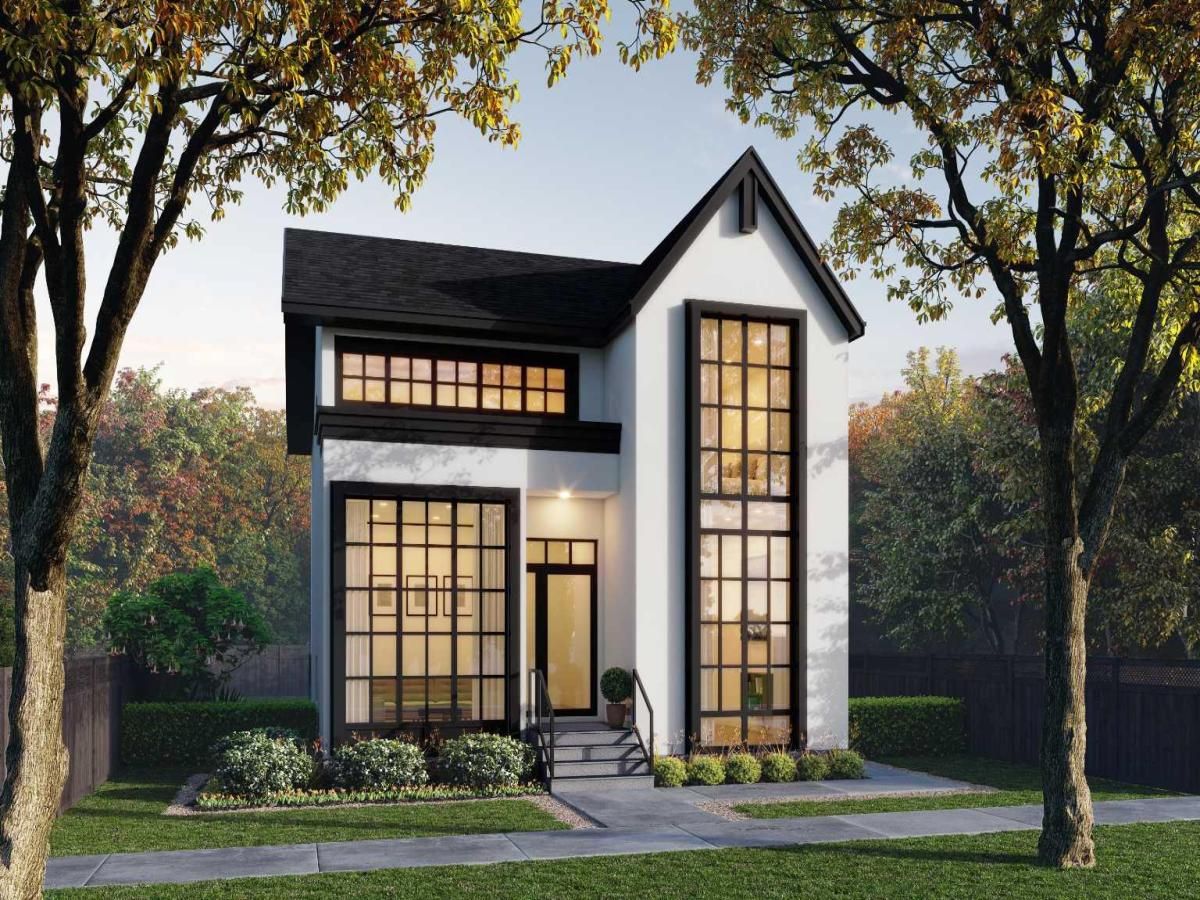This brand new 3-storey home in Parkdale represents the pinnacle of contemporary living, blending exquisite design with unparalleled functionality. Situated in one of Calgary''s most sought-after neighborhoods, its prime location offers easy access to an array of amenities and natural attractions, ensuring a lifestyle of convenience and comfort for its residents. Drawing inspiration from the timeless architecture of New York City, the exterior of the home showcases a harmonious blend of materials, with Hardie board and brick accents lending a sophisticated urban aesthetic. The elevation design not only adds curb appeal but also sets the tone for the luxurious living spaces found within. Step inside, and you''re greeted by a sense of grandeur, with soaring 10-foot ceilings on the main floor enhancing the feeling of spaciousness and airiness. The open-concept layout seamlessly integrates the dining area and kitchen, where sleek cabinets reaching up to the ceiling provide ample storage, while a stunning 12-foot island serves as the heart of the home. Equipped with built-in appliances and complemented by a pantry conveniently located in front of the island, the kitchen is as functional as it is stylish. A den with custom-made shelves offers a quiet retreat for work or relaxation, while the adjacent living room features a centered fireplace, creating a cozy ambiance for gatherings with family and friends. Tucked behind the fireplace is a well-designed mudroom and a convenient 2-piece bathroom, catering to the practical needs of daily life. Venture up to the second level, where three spacious bedrooms await, each boasting its own walk-in closet for abundant storage. The master bedroom is a true sanctuary, complete with a lavish 5-piece ensuite bathroom featuring a standalone tub, a spacious standing shower with a bench, and the option for a future steam shower installation. A thoughtfully appointed laundry room with upper cabinets and a sink, along with a linen closet, adds to the level''s functionality and convenience. The third level offers a unique retreat, with two balconies providing stunning views of both the front and back of the property. Here, a second master bedroom awaits, boasting separate walk-in closets for his and her, as well as another luxurious 5-piece ensuite bathroom with equally impressive amenities. An adjoining bonus room offers endless possibilities, whether it''s utilized as a space for entertaining guests or as a playroom for children. Finally, the basement presents a 2-bedroom LEGAL SUITE, offering additional living space for extended family members or rental income potential. Complete with its own kitchen featuring a 6-foot island and a separate laundry room with a sink, the suite ensures comfort and privacy for its occupants.**Featured photos are from a similar project by the same builder** RMS are taken from builder’s plans &' subject to change upon completion.
Property Details
Price:
$1,449,900
MLS #:
A2125011
Status:
Active
Beds:
6
Baths:
5
Address:
520 30 Street NW
Type:
Single Family
Subtype:
Semi Detached (Half Duplex)
Subdivision:
Parkdale
City:
Calgary
Listed Date:
Apr 22, 2024
Province:
AB
Finished Sq Ft:
2,721
Postal Code:
223
Lot Size:
2,998 sqft / 0.07 acres (approx)
Year Built:
2024
See this Listing
Mortgage Calculator
Schools
Interior
Appliances
Built- In Oven, Dishwasher, Garage Control(s), Gas Cooktop, Microwave, Refrigerator
Basement
Separate/ Exterior Entry, Finished, Full, Suite
Bathrooms Full
4
Bathrooms Half
1
Laundry Features
In Basement, Multiple Locations, Upper Level
Exterior
Exterior Features
Private Entrance, Private Yard
Lot Features
Back Lane, Back Yard, Rectangular Lot
Parking Features
Double Garage Detached
Parking Total
2
Patio And Porch Features
Deck, Patio, Rooftop Patio
Roof
Asphalt Shingle
Financial
Map
Community
- Address520 30 Street NW Calgary AB
- CityCalgary
- CountyCalgary
- Zip CodeT2N 2V3
Similar Listings Nearby
- 7 Wexford Crescent SW
Calgary, AB$1,850,000
3.98 miles away
- 2135 16A Street SW
Calgary, AB$1,849,000
1.95 miles away
- 20 VARBAY Place NW
Calgary, AB$1,838,500
2.25 miles away
- 1135 jamieson Avenue NE
Calgary, AB$1,800,000
4.11 miles away
- 336 Normandy Drive SW
Calgary, AB$1,799,999
2.46 miles away
- 824 Durham Avenue SW
Calgary, AB$1,799,900
2.63 miles away
- 127 35 Street NW
Calgary, AB$1,799,900
0.44 miles away
- 2616 26A Street SW
Calgary, AB$1,799,000
1.77 miles away
- 2031 5 Avenue NW
Calgary, AB$1,799,000
1.01 miles away
- 139 Valhalla Crescent NW
Calgary, AB$1,799,000
3.23 miles away

520 30 Street NW
Calgary, AB
LIGHTBOX-IMAGES






























































































































































































































































































































































































































































