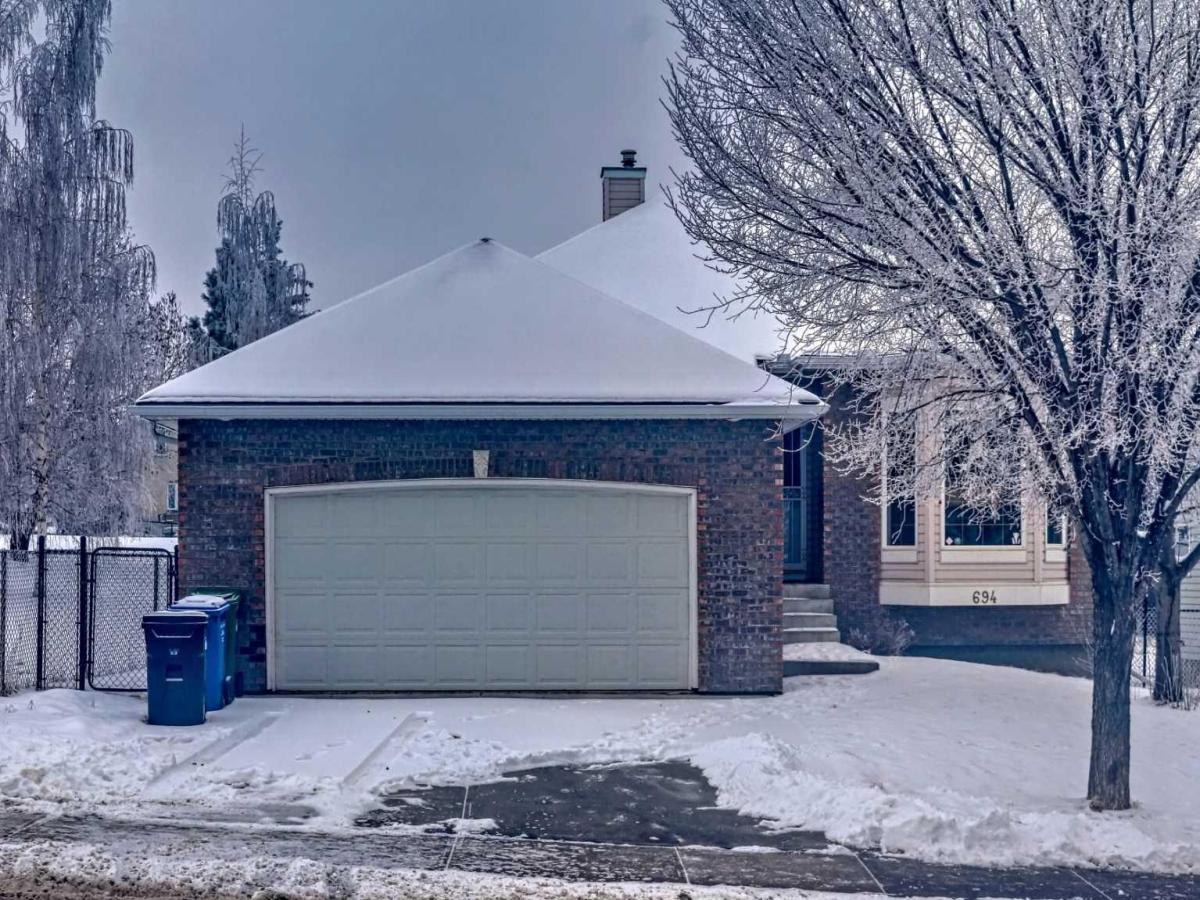A fully developed home with a private side entry to the legal lower level 1 bedroom suite! Homes by Avi built 4 bedroom, 3.5 bath with just under 2,200 square feet of total developed space. Enter into 9′ ceilings and an open design from the front lifestyle room which connects to the central family size dining area and rear entertainment style kitchen. Quartz counters, a full appliance package, pantry closet, added storage island, soft close mechanics, under mount sink and a smooth top stove offer the convenience to this impressive space. A garden door leads to the outdoor space complete with a deck and BBQ gas line, a rear 2 piece bath and side tech niche round out the main floor. The upper plan begins with a central bonus room, 2 back kids bedrooms, a 4 piece bath with storage vanity a tub surround with added tile accents. The front primary bedroom boasts a vaulted ceiling and is large enough for all your bedroom furniture. This space also comes with a walk in closet and owners 4 piece en-suite bath complete with a storage vanity, tub surround, and added tile accents. Roll up blinds throughout, a rough in sprinkler system and upper linen closet add to the homes function, and value. The side door to the lower level suite begins with a common area utility/storage room. Enter into an open kitchen concept, laminate flooring and a kitchen presenting a full appliance package including the over the range microwave, a full size fridge, dishwasher and electric stove as well as soft close mechanics and a tiled backsplash. The lifestyle room is centrally located with the unit’s 4 piece bath and laundry closet located just off this space and the primary bedroom to the front of the plan. All this and located in the vibrant master planned community of Livingston!
Property Details
Price:
$640,000
MLS #:
A2126908
Status:
Active
Beds:
4
Baths:
4
Address:
52 Howse Rise NE
Type:
Single Family
Subtype:
Semi Detached (Half Duplex)
Subdivision:
Livingston
City:
Calgary
Listed Date:
May 3, 2024
Province:
AB
Finished Sq Ft:
1,516
Postal Code:
313
Lot Size:
2,421 sqft / 0.06 acres (approx)
Year Built:
2020
See this Listing
Mortgage Calculator
Schools
Interior
Appliances
Dishwasher, Dryer, Electric Stove, Microwave Hood Fan, Refrigerator, Washer, Window Coverings
Basement
Separate/ Exterior Entry, Finished, Full, Suite
Bathrooms Full
3
Bathrooms Half
1
Laundry Features
Lower Level, Upper Level
Exterior
Exterior Features
B B Q gas line, Private Entrance
Lot Features
Back Lane, Back Yard, Landscaped, Level, Rectangular Lot
Outbuildings
None
Parking Features
Alley Access, Off Street, Parking Pad
Parking Total
2
Patio And Porch Features
Deck
Roof
Asphalt Shingle
Financial
Map
Community
- Address52 Howse Rise NE Calgary AB
- CityCalgary
- CountyCalgary
- Zip CodeT3P 1L3
Similar Listings Nearby
- 92 Sherwood Rise NW
Calgary, AB$829,900
4.37 miles away
- 96 Evansview Manor
Calgary, AB$829,900
2.82 miles away
- 5 Sherwood View NW
Calgary, AB$828,880
4.24 miles away
- 694 Panorama Hills Drive NW
Calgary, AB$824,888
2.57 miles away
- 43 Edith Terrace NW
Calgary, AB$809,900
4.77 miles away
- 628 Livingston Way NE
Calgary, AB$809,900
4.58 miles away
- 159 Panamount Circle NW
Calgary, AB$799,980
2.27 miles away
- 612 Windrow Manor SW
Airdrie, AB$799,900
4.81 miles away
- 215 Nolancrest Rise NW
Calgary, AB$799,900
4.60 miles away
- 98 Evansbrooke Park NW
Calgary, AB$799,900
3.03 miles away

52 Howse Rise NE
Calgary, AB
LIGHTBOX-IMAGES














































































































































































































































































































































































