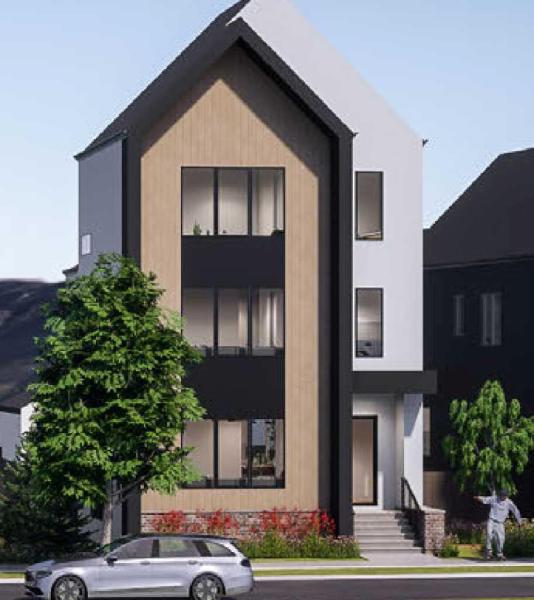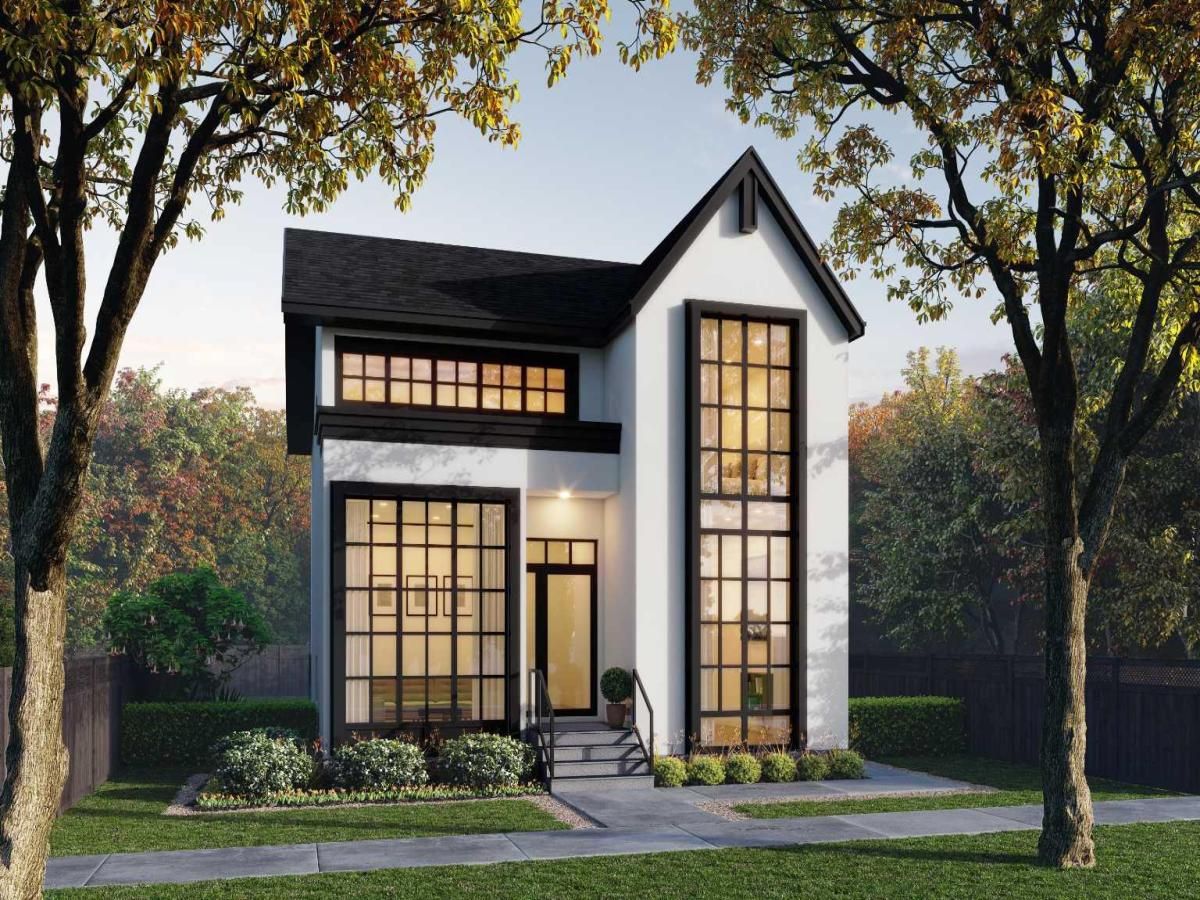Your new home in Spruce Cliff is like new condition, with 4 bedrooms, 3 full ensuite bathrooms, 1 full bathroom and 1 bathroom 2 piece, and a fully developed basement. This home has 2,082 square feet of living space above grade. Engineered hardwood, large windows, and 10 foot ceilings are found across the main and upper floor, with 8 foot doors. Well planned kitchen includes full-height custom cabinetry, HIGH END BOSCH appliances include induction cooktop, built-in fridge, built-in microwave, built-in dishwasher, large under-mounted sink, one piece of glass backsplash an oversized central island, breakfast bar seating. The living room featured a gas fireplace with a tile surround. Upstairs the master bedroom has oversized walk-through closet with extensive built-in, and direct access to a 5-piece master-ensuite bathroom with heated tile flooring, a free-standing soaker tub, fully tiled standing shower with STEAM. Both secondary bedrooms on the upper floor have a full ensuites with heated floor. The walk-in laundry room is centrally located on the upper floor and features enough room for side-by-side appliances. Downstairs you are led to a large rec room with a built-in wet bar. A fourth additional bedroom includes extensive built-in walk-in closet. Private office with built-in cabinets. Spruce Cliff is a family-friendly community that is close to many parks, schools and in within walking distance of the LRT. Don’t miss your opportunity.
Property Details
Price:
$1,449,990
MLS #:
A2110832
Status:
Active
Beds:
4
Baths:
5
Address:
419 36 Street SW
Type:
Single Family
Subtype:
Detached
Subdivision:
Spruce Cliff
City:
Calgary
Listed Date:
Feb 28, 2024
Province:
AB
Finished Sq Ft:
2,082
Postal Code:
318
Lot Size:
3,239 sqft / 0.07 acres (approx)
Year Built:
2019
See this Listing
Mortgage Calculator
Schools
Interior
Appliances
Built- In Oven, Built- In Refrigerator, Dishwasher, Electric Cooktop, E N E R G Y S T A R Qualified Appliances, Garage Control(s), Garburator, Microwave, Tankless Water Heater, Washer/ Dryer, Window Coverings
Basement
Finished, Full
Bathrooms Full
4
Bathrooms Half
1
Laundry Features
Upper Level
Exterior
Exterior Features
B B Q gas line, Private Entrance
Lot Features
Back Lane, Front Yard
Parking Features
Double Garage Detached
Parking Total
2
Patio And Porch Features
Front Porch
Roof
Asphalt Shingle
Financial
Map
Community
- Address419 36 Street SW Calgary AB
- CityCalgary
- CountyCalgary
- Zip Codet3c1p8
Similar Listings Nearby
- 7 Wexford Crescent SW
Calgary, AB$1,850,000
3.65 miles away
- 2135 16A Street SW
Calgary, AB$1,849,000
1.97 miles away
- 20 VARBAY Place NW
Calgary, AB$1,838,500
2.61 miles away
- 1135 jamieson Avenue NE
Calgary, AB$1,800,000
4.55 miles away
- 336 Normandy Drive SW
Calgary, AB$1,799,999
2.05 miles away
- 824 Durham Avenue SW
Calgary, AB$1,799,900
2.76 miles away
- 127 35 Street NW
Calgary, AB$1,799,900
0.60 miles away
- 2616 26A Street SW
Calgary, AB$1,799,000
1.43 miles away
- 2031 5 Avenue NW
Calgary, AB$1,799,000
1.51 miles away
- 139 Valhalla Crescent NW
Calgary, AB$1,799,000
3.54 miles away

419 36 Street SW
Calgary, AB
LIGHTBOX-IMAGES












































































































































































































































































































































































































































































