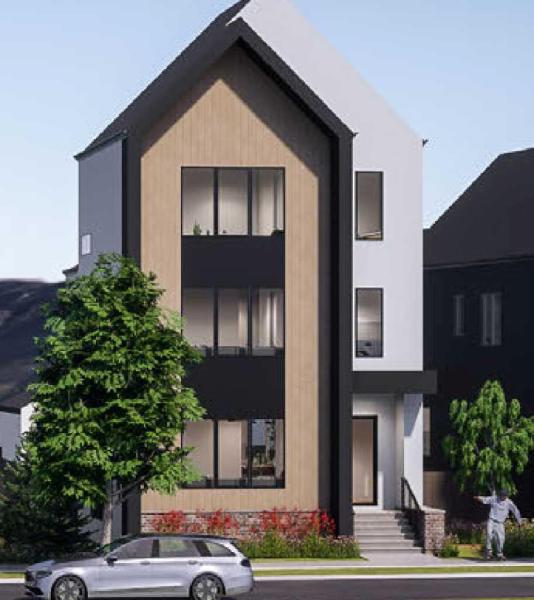Welcome to 192 Slopeview Drive located in the exclusive gated community of The Slopes. This contemporary home is situated on a fully landscaped 0.5-acre lot with close to 5000 sqft of developed living space, offering 6 large bedrooms and 5.5 bathrooms, this home is perfect for a growing family. Charming curb appeal and beautiful landscaping will capture your attention as you make your way inside where you are welcomed into a large foyer with an abundance of natural light and high ceilings. The dinning area is anchored by custom built-in cabinetry with a stunning chandelier. The living room offers a gorgeous gas fireplace and massive windows that showcase the spectacular views of the Rocky Mountain. Your inner chef will rejoice with this top of the line kitchen with custom cabinetry boasting granite counters, a plethora of cabinet space, and high-end appliance package such as Bosch Dishwasher, Double Wall Ovens, Subzero Refrigerator, and a built-in Gas Stove with downdraft range hood. The ski resort inspired deck/patio with numerous gas connections for patio heaters creating the perfect outdoor oasis while enjoying the sunset over the mountains. The tranquil primary bedroom offers large windows and sky light with a luxurious spa-inspired 6pc ensuite includes dual sinks, glass enclosed steam room, open shower, large soaker tub, and heated flooring, creating a perfect retreat for relaxation after a long day. The main floor is complete with an additional bedroom with ensuite and laundry room. The stairs in the primary bedroom leads to two additional open loft/bonus rooms with access to a huge private rooftop patio. On upper level above garage you’ll find a spacious in-law suite with 3-piece ensuite and heated flooring. The walkout basement offers marble like epoxy flooring and in-floor heating for comfort living. A large rec-room with wet bar and is equipped with a dishwasher and beverage refrigerator for convenience. Three additional bedrooms with bathrooms can be found in the lower level. The two bedrooms with custom cabinetry are ideal for children as it offers children-sized toilet, shower and sinks. There is also a rough in for additional laundry in basement. The private walk-out backyard features meticulous landscaping, great outdoor space for kids to play. There are underground sprinkler system &' custom outdoor lightings! The attached oversized double garage comes with built-in storage as well as an illegal kitchenette. Paved private driveway with lots of parking spaces including parking pad for RV/Boat. Many upgrades and improvements were done in the recent years. (See attached upgrade list). Location is superb! Close to popular west side amenities, top rated schools (Webber, Academy, and Rundle College), parks, shopping, and recreation, new Stoney Trail and just 20 minutes to downtown, enjoy the best of both worlds with easy access to the mountains. This exceptional family home has space for everyone in the family to spread out and enjoy the peaceful setting.
Property Details
Price:
$1,590,000
MLS #:
A2106593
Status:
Active
Beds:
6
Baths:
6
Address:
192 Slopeview Drive SW
Type:
Single Family
Subtype:
Detached
Subdivision:
Springbank Hill
City:
Calgary
Listed Date:
Feb 28, 2024
Province:
AB
Finished Sq Ft:
3,117
Postal Code:
345
Lot Size:
21,743 sqft / 0.50 acres (approx)
Year Built:
1997
See this Listing
Mortgage Calculator
Schools
Interior
Appliances
Bar Fridge, Built- In Gas Range, Built- In Range, Central Air Conditioner, Dishwasher, Double Oven, Dryer, Garage Control(s), Garburator, Humidifier, Instant Hot Water, Microwave, Range Hood, Refrigerator, Tankless Water Heater, Washer, Water Softener, Window Coverings
Basement
Separate/ Exterior Entry, Finished, Full, Walk- Out To Grade
Bathrooms Full
5
Bathrooms Half
1
Laundry Features
Electric Dryer Hookup, Laundry Room, Main Level, Sink, Washer Hookup
Exterior
Exterior Features
Balcony, B B Q gas line, Garden, Lighting, Private Yard, Storage
Lot Features
Back Yard, Brush, Lawn, Gentle Sloping, Landscaped, Underground Sprinklers, Paved, Private, Rectangular Lot, Treed, Views
Parking Features
Concrete Driveway, Double Garage Attached, Drive Through, Driveway, Insulated, Oversized, Parking Lot, Parking Pad, Paved, R V Access/ Parking
Parking Total
10
Patio And Porch Features
Balcony(s), Front Porch, Glass Enclosed, Patio, Terrace
Roof
Clay Tile
Financial
Map
Community
- Address192 Slopeview Drive SW Calgary AB
- CityCalgary
- CountyCalgary
- Zip CodeT3H 4G5
Similar Listings Nearby
- 133 Lissington Drive SW
Calgary, AB$1,989,000
4.94 miles away
- 10 Slopeview Drive SW
Calgary, AB$1,889,800
0.81 miles away
- 7 Wexford Crescent SW
Calgary, AB$1,850,000
2.51 miles away
- 336 Normandy Drive SW
Calgary, AB$1,799,999
4.21 miles away
- 127 35 Street NW
Calgary, AB$1,799,900
4.29 miles away
- 2616 26A Street SW
Calgary, AB$1,799,000
4.33 miles away
- 414 Wildwood Drive SW
Calgary, AB$1,750,000
3.51 miles away
- 11 Aspen Ridge LANE SW
Calgary, AB$1,748,888
2.00 miles away
- 3356 Varna Crescent NW
Calgary, AB$1,700,000
4.79 miles away
- 20 Spring Valley Way SW
Calgary, AB$1,699,000
1.04 miles away

192 Slopeview Drive SW
Calgary, AB
LIGHTBOX-IMAGES

























































































































































































































































































































































































































































































