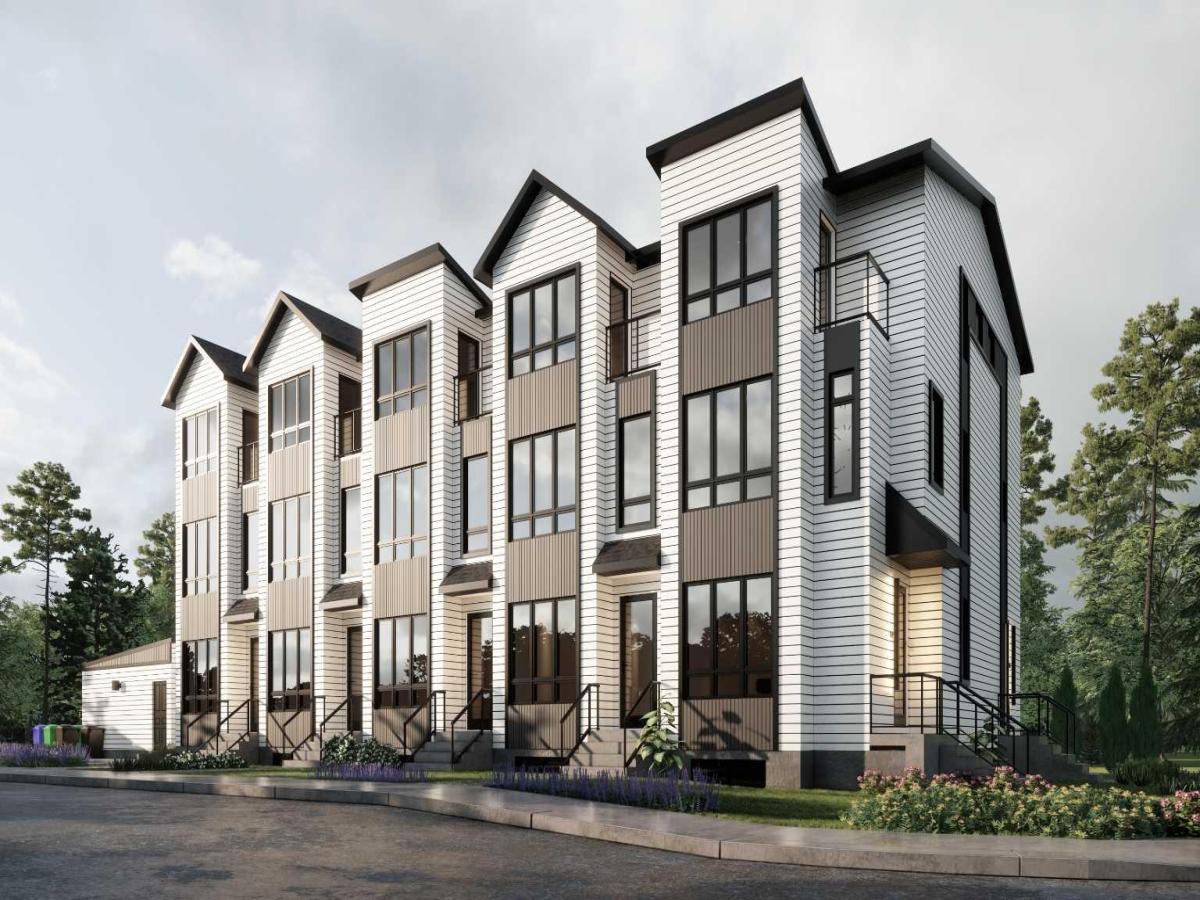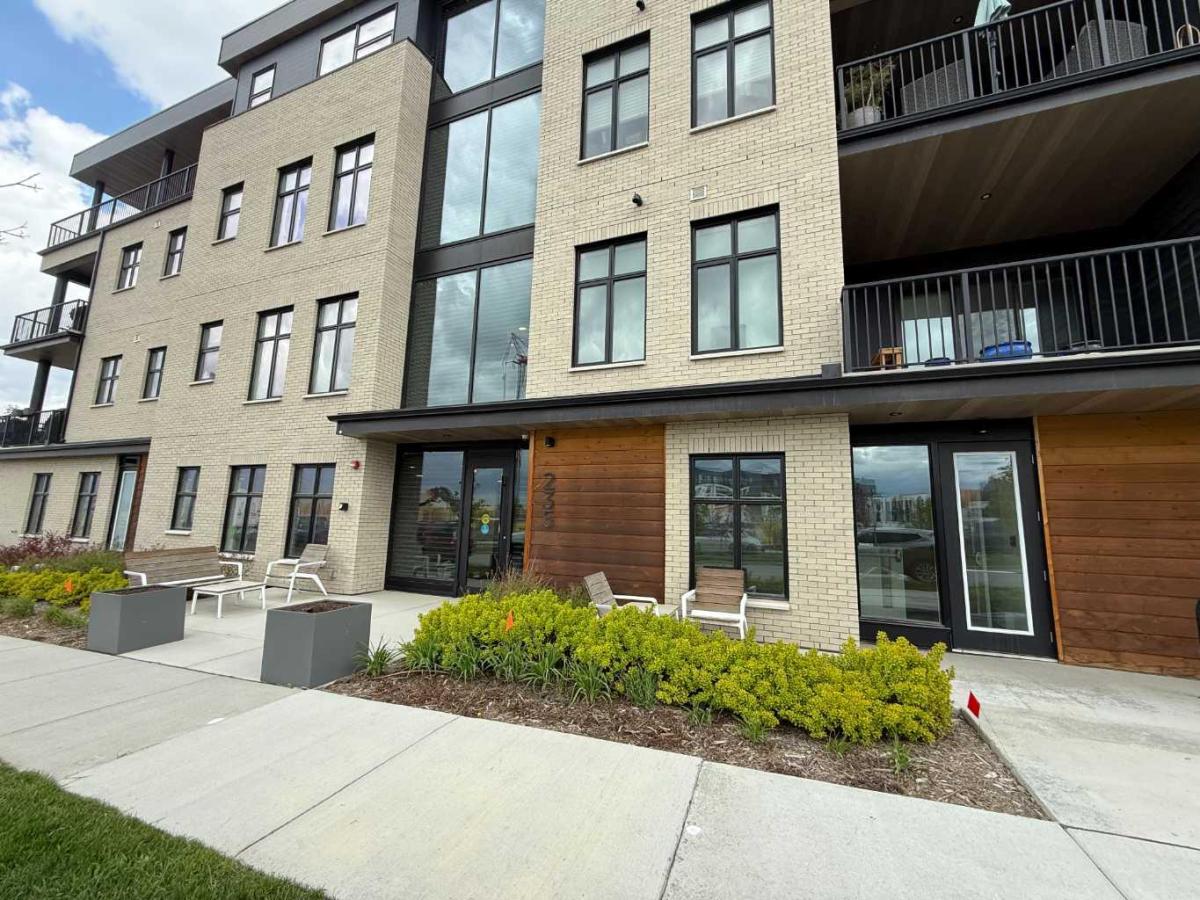Combining modern comfort with an unbeatable inner-city location, this Richmond residence offers a lifestyle that feels both elevated and effortlessly livable. Wrapped in timeless brick and stucco, this lovingly maintained home gives way to beautifully proportioned interiors where wide-plank hardwood floors flow seamlessly throughout, and lofty 9-foot ceilings add a sense of grandeur to the bright, modern design. The main floor is designed with both comfort and connection in mind, its open-concept layout anchored by a charming fireplace framed with custom built-ins, striking the perfect balance between comfortable daily living and effortless entertainment. At the heart of the home, the kitchen commands attention with its marble quartz countertops, recently updated stainless-steel appliances, and generous central island that naturally becomes the gathering point for slow mornings and evening wind-downs. With a roomy corner pantry and a dedicated office tucked quietly away, this space offers an everyday practicality that modern designs often overlook, ideal for work-from-home days or a serene reading nook. Upstairs, two beautifully appointed bedrooms are centered around a primary suite that promises quiet respite, complete with walk-in closet and spa-like ensuite fitted with a jetted tub that delivers serenity after demanding days. The thoughtfully placed laundry room on this floor eliminates unnecessary trips, and has been a luxury of convenience the current owners have appreciated daily. Downstairs, the fully finished basement extends possibilities with a media-ready family room perfect for casual gatherings and a wet bar that elevates any occasion. The fourth bedroom provides valuable flexibility, guest accommodation, second home office, or fitness space, adapting to whatever your lifestyle requires. The detached garage ensures secure parking while low-maintenance landscaping preserves precious weekend time. This home has been lovingly maintained, with all major systems recently serviced, including furnace, air conditioning, and hot water tank, plus new CO2 and smoke detectors throughout, ensuring comfort, safety, and peace of mind for the next owners. Living in Richmond positions you minutes from Marda Loop''s culinary and shopping scene, offers seamless downtown access, and connects to Calgary''s extensive pathway network. From here, enjoy walkable streets leading to beloved cafés, welcoming neighbors, and a rich, established community that blends urban sophistication with neighborhood authenticity.
Property Details
Price:
$699,900
MLS #:
A2250845
Status:
Active
Beds:
4
Baths:
4
Address:
2, 2222 24A Street SW
Type:
Condo
Subtype:
Row/Townhouse
Subdivision:
Richmond
City:
Calgary
Listed Date:
Aug 23, 2025
Province:
AB
Finished Sq Ft:
1,707
Postal Code:
318
Year Built:
2018
See this Listing
Rob Johnstone is a trusted Calgary Realtor with over 30 years of real estate experience. He has evaluated thousands of properties and is a recognized expert in Calgary home and condo sales. Rob offers accurate home evaluations either by email or through in-person appointments. Both options are free and come with no obligation. His focus is to provide honest advice and professional insight, helping Calgary homeowners make confident decisions when it’s time to sell their property.
More About RobMortgage Calculator
Schools
Interior
Appliances
Dishwasher, Dryer, Garage Control(s), Refrigerator, Stove(s), Washer, Window Coverings
Basement
Finished, Full
Bathrooms Full
3
Bathrooms Half
1
Laundry Features
See Remarks, Upper Level
Pets Allowed
Yes
Exterior
Exterior Features
Other, Storage
Lot Features
Back Lane, Few Trees, Low Maintenance Landscape, Private, See Remarks, Street Lighting
Parking Features
See Remarks, Single Garage Detached
Parking Total
2
Patio And Porch Features
Deck
Roof
Asphalt Shingle
Financial
Map
Community
- Address2, 2222 24A Street SW Calgary AB
- SubdivisionRichmond
- CityCalgary
- CountyCalgary
- Zip CodeT3E1V8
Similar Listings Nearby
- 109 & 102, 3550 45 Street SW
Calgary, AB$900,000
1.65 miles away
- 1126, 222 Riverfront Avenue SW
Calgary, AB$899,000
2.59 miles away
- 302, 738 1 Avenue SW
Calgary, AB$899,000
2.23 miles away
- 3104, 510 6 Avenue SE
Calgary, AB$890,000
3.05 miles away
- 147, 4412 9 Street SE
Calgary, AB$881,250
3.65 miles away
- 203, 4185 Norford Avenue NW
Calgary, AB$872,900
3.36 miles away
- 18, 1901 Varsity Estates Drive NW
Calgary, AB$869,900
4.78 miles away
- 202, 235 Lebel Crescent NW
Calgary, AB$849,900
3.43 miles away
- 1702, 730 2 Avenue SW
Calgary, AB$849,900
2.19 miles away
- 1102D, 500 Eau Claire Avenue SW
Calgary, AB$849,900
2.41 miles away
2, 2222 24A Street SW
Calgary, AB
LIGHTBOX-IMAGES










