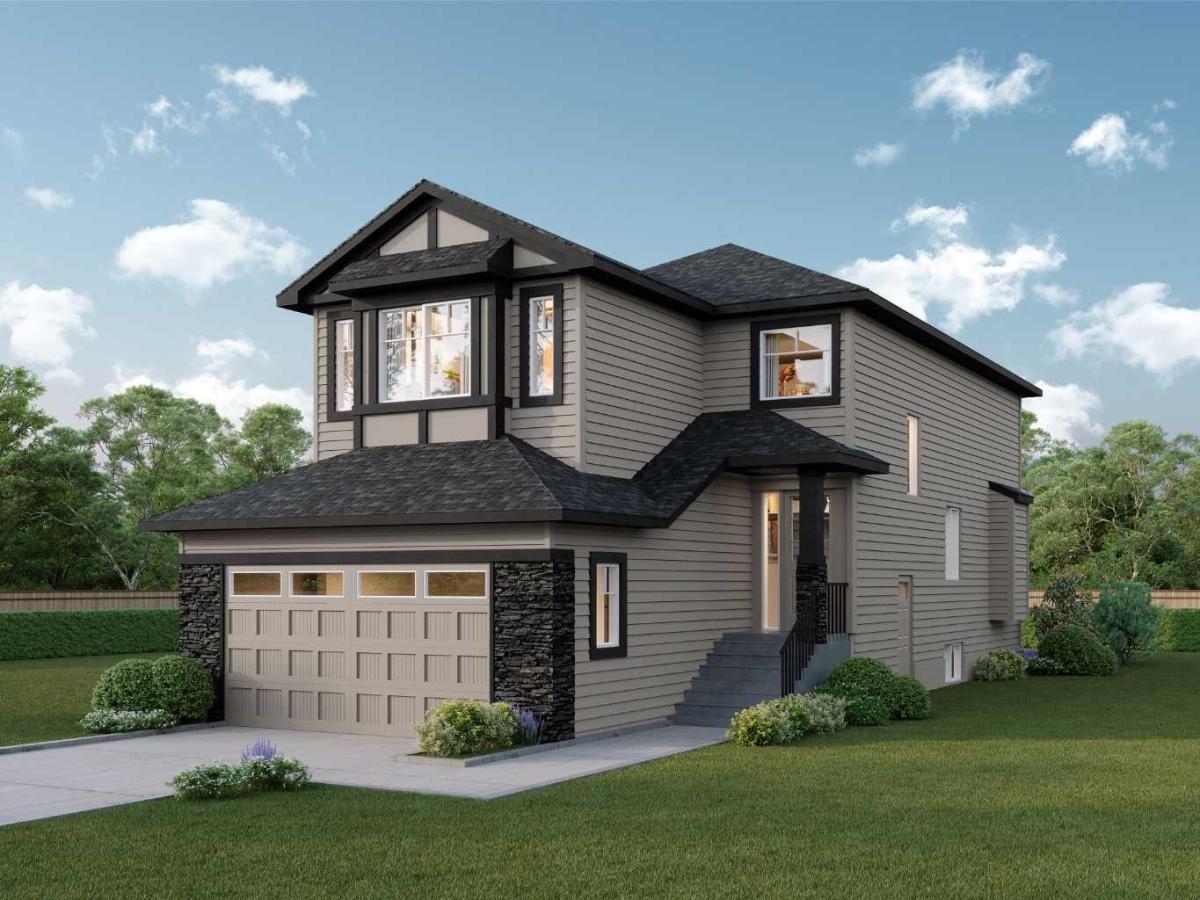Welcome to 180 Wildrose Drive, nestled in the vibrant and family-friendly community of Wildflower — where scenic pathways, beautiful parks, and peaceful living come together. This stunning home is nearing completion, and there’s still time to choose your wall colours to add your personal touch. Step inside and be greeted by a spacious entryway with soaring ceilings, flooding the space with natural light. The main floor offers durable LVP flooring complemented by ceramic tile in key areas, blending style with everyday practicality. The open-concept layout is perfect for gathering with loved ones and making lasting memories. The kitchen features ceiling-height cabinetry, quartz countertops, a gas cooktop, built-in oven and microwave, and a gorgeous west-facing view. With 9 ft ceilings on both the main floor and basement and 8 ft doors throughout, the home feels bright, airy, and elevated. The living room is a true showstopper, anchored by a gorgeous feature wall with electric fireplace and sleek tile surround — creating the perfect space to relax and unwind. Upstairs, the bonus room boasts vaulted ceilings, and is the perfect space for family to enjoy boardgame night, toy room, or a family movie night. The primary suite is your private retreat, complete with a tray ceiling, a designer feature wall, and a luxurious 4-piece ensuite showcasing a soaker tub, a spacious walk-in shower, and heated floors for year-round comfort. The walk-in closet features custom MDF shelving, thoughtfully designed for organization and style.
Step outside to a private backyard with no rear neighbours, offering peace and privacy. The yard is not landscaped, providing a blank canvas to design the outdoor oasis of your dreams — whether that’s a garden, patio, or play space. The front yard will include sod and a tree, provided by the builder, giving your new home instant curb appeal. The garage is equipped with a gas line, making it easy to add a heater in the future for extra comfort in colder months. Plus, the separate side entrance to the basement offers endless potential for customization to suit your lifestyle. Contact your agent today! ** Pictures are from a previous build on the same street**
Step outside to a private backyard with no rear neighbours, offering peace and privacy. The yard is not landscaped, providing a blank canvas to design the outdoor oasis of your dreams — whether that’s a garden, patio, or play space. The front yard will include sod and a tree, provided by the builder, giving your new home instant curb appeal. The garage is equipped with a gas line, making it easy to add a heater in the future for extra comfort in colder months. Plus, the separate side entrance to the basement offers endless potential for customization to suit your lifestyle. Contact your agent today! ** Pictures are from a previous build on the same street**
Property Details
Price:
$689,000
MLS #:
A2265244
Status:
Active
Beds:
3
Baths:
3
Type:
Single Family
Subtype:
Detached
Subdivision:
Wildflower
Listed Date:
Oct 18, 2025
Finished Sq Ft:
2,281
Lot Size:
4,829 sqft / 0.11 acres (approx)
Year Built:
2025
See this Listing
Schools
Interior
Appliances
Built- In Oven, Dishwasher, Dryer, Gas Cooktop, Microwave, Washer
Basement
Full
Bathrooms Full
3
Laundry Features
Upper Level
Exterior
Exterior Features
Private Yard
Lot Features
Back Yard, Front Yard, Rectangular Lot
Parking Features
Double Garage Attached
Parking Total
4
Patio And Porch Features
Deck, Front Porch
Roof
Asphalt Shingle
Financial
Map
Community
- Address180 Wildrose Drive Strathmore AB
- SubdivisionWildflower
- CityStrathmore
- CountyWheatland County
- Zip CodeT1P 0H1
Subdivisions in Strathmore
- Aspen Creek
- Brentwood Business Park
- Brentwood_Strathmore
- Cambridge Glen
- Crystal Ridge
- Downtown_Strathmore
- Edgefield
- Grande Pointe Estates
- Green Meadow
- Hillview Estates
- Lakewood
- Maplewood
- Orchard Business Park
- Parkwood
- Ranch Estates
- Strathaven
- Strathmore Lakes Estates
- The Ranch_Strathmore
- Westmount_Strathmore
- Wildflower
Market Summary
Current real estate data for Single Family in Strathmore as of Jan 07, 2026
64
Single Family Listed
61
Avg DOM
364
Avg $ / SqFt
$578,501
Avg List Price
Property Summary
- Located in the Wildflower subdivision, 180 Wildrose Drive Strathmore AB is a Single Family for sale in Strathmore, AB, T1P 0H1. It is listed for $689,000 and features 3 beds, 3 baths, and has approximately 2,281 square feet of living space, and was originally constructed in 2025. The current price per square foot is $302. The average price per square foot for Single Family listings in Strathmore is $364. The average listing price for Single Family in Strathmore is $578,501. To schedule a showing of MLS#a2265244 at 180 Wildrose Drive in Strathmore, AB, contact your Rob Johnstone agent at (403) 730-2330 .
Similar Listings Nearby
180 Wildrose Drive
Strathmore, AB


