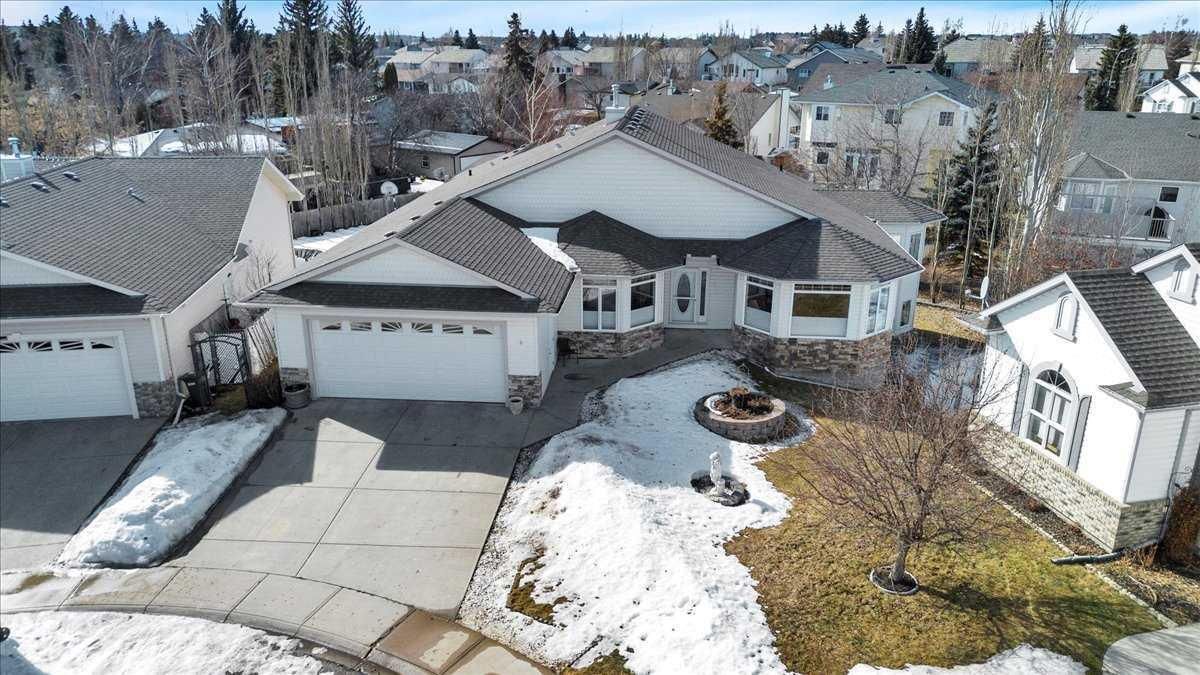Please visit and view. One Owner Custom Built Home. Elevator. Will Not Be Replaced at this Price. LOCATION. Price Adjusted to SELL. LOCATION. LOCATION. LOCATION .Green Green Grass of Home. Established Cul-de-sac. Come See. Spectacular home in Strathmore. Open Concept. Executive Bungalow. 4 Bedrooms. 3 Bathrooms Total. Massive Primary Bedroom. 2nd Bedroom/Den with Murphy Bed and Built in Cabinets. 2 Lower Great Bright Bedrooms. Walk out Basement Covered Concrete Patio with planters. Lower-Level features Gas Fireplace in the Games Room. Walkin closets. Main Floor Full 4-piece Bathroom plus Massive Ensuite. Main Floor Family room with fireplace. Formal Dining Area. Exceptional Living Room. Main Floor Laundry Room. Fully Developed. Walk out Basement with Custom Designed Storage. TV Media Area. Treed. Great Sized Pie Lot. Safe Cul-de-sac. Fenced. Front Attached Quad Garage/Accessory Area for Hobbies, Workshop. SHED. 2 Overhead Doors plus passage door. Loaded with extras… Lots of Massive Windows. Bright hardwood floors, Custom Cabinets. Island with Custom Tea Cart. Under cabinet lighting option. 3 Season Sunroom. Air Conditioning, 9-to-12-foot Ceilings, Underground Pop-up Sprinklers, Superior Finishing, In Floor Heated Basement. Option of Dog Run. Curb Appeal Plus. Pride of Ownership. Open Concept. Will not be replaced at this price. LOCATION. LOCATION. LOCATION. Priced to sell. Quick Possession Date. 5 Bedrooms in total. Subdivision of Choice. Low Maintenance Exterior. Well Maintained. Ideal for Multi Generation Family’s. 10 Day Possession. Move in NOW. Commuters Delight. Drive A Little Save a LOT. Immediate Possession Subdivision of Choice. Low Maintenance Exterior. Great Neighbors.
Property Details
Price:
$775,000
MLS #:
A2220326
Status:
Active
Beds:
3
Baths:
3
Type:
Single Family
Subtype:
Detached
Subdivision:
Westmount_Strathmore
Listed Date:
May 25, 2025
Finished Sq Ft:
2,103
Lot Size:
10,096 sqft / 0.23 acres (approx)
Year Built:
2004
See this Listing
Schools
Interior
Accessibility Features
Accessible Bedroom, Accessible Central Living Area, Accessible Common Area, Accessible Doors, Accessible Elevator Installed, Accessible Entrance, Accessible Full Bath, Accessible Kitchen
Appliances
Central Air Conditioner, Dishwasher, Electric Oven, Gas Stove, Microwave, Refrigerator, Washer/Dryer
Basement
Finished, Full, Walk- Out To Grade
Bathrooms Full
3
Laundry Features
Laundry Room
Exterior
Exterior Features
Private Yard
Lot Features
Back Yard, Cul- De- Sac, Few Trees, Front Yard
Outbuildings
Shed
Parking Features
220 Volt Wiring, Concrete Driveway, Off Street, Quad or More Attached
Parking Total
4
Patio And Porch Features
Enclosed, Front Porch, Glass Enclosed, Patio, Screened, See Remarks
Roof
Asphalt Shingle
Financial
Map
Community
- Address6 Wheeler Place E Strathmore AB
- SubdivisionWestmount_Strathmore
- CityStrathmore
- CountyWheatland County
- Zip CodeT0J 1N0
Subdivisions in Strathmore
- Aspen Creek
- Brentwood Business Park
- Brentwood_Strathmore
- Cambridge Glen
- Crystal Ridge
- Downtown_Strathmore
- Edgefield
- Grande Pointe Estates
- Green Meadow
- Hillview Estates
- Lakewood
- Maplewood
- Orchard Business Park
- Parkwood
- Ranch Estates
- Strathaven
- Strathmore Lakes Estates
- The Ranch_Strathmore
- Westmount_Strathmore
- Wildflower
Market Summary
Current real estate data for Single Family in Strathmore as of Oct 24, 2025
94
Single Family Listed
53
Avg DOM
378
Avg $ / SqFt
$634,146
Avg List Price
Property Summary
- Located in the Westmount_Strathmore subdivision, 6 Wheeler Place E Strathmore AB is a Single Family for sale in Strathmore, AB, T0J 1N0. It is listed for $775,000 and features 3 beds, 3 baths, and has approximately 2,103 square feet of living space, and was originally constructed in 2004. The current price per square foot is $369. The average price per square foot for Single Family listings in Strathmore is $378. The average listing price for Single Family in Strathmore is $634,146. To schedule a showing of MLS#a2220326 at 6 Wheeler Place E in Strathmore, AB, contact your Rob Johnstone agent at (403) 730-2330 .
Similar Listings Nearby
6 Wheeler Place E
Strathmore, AB


