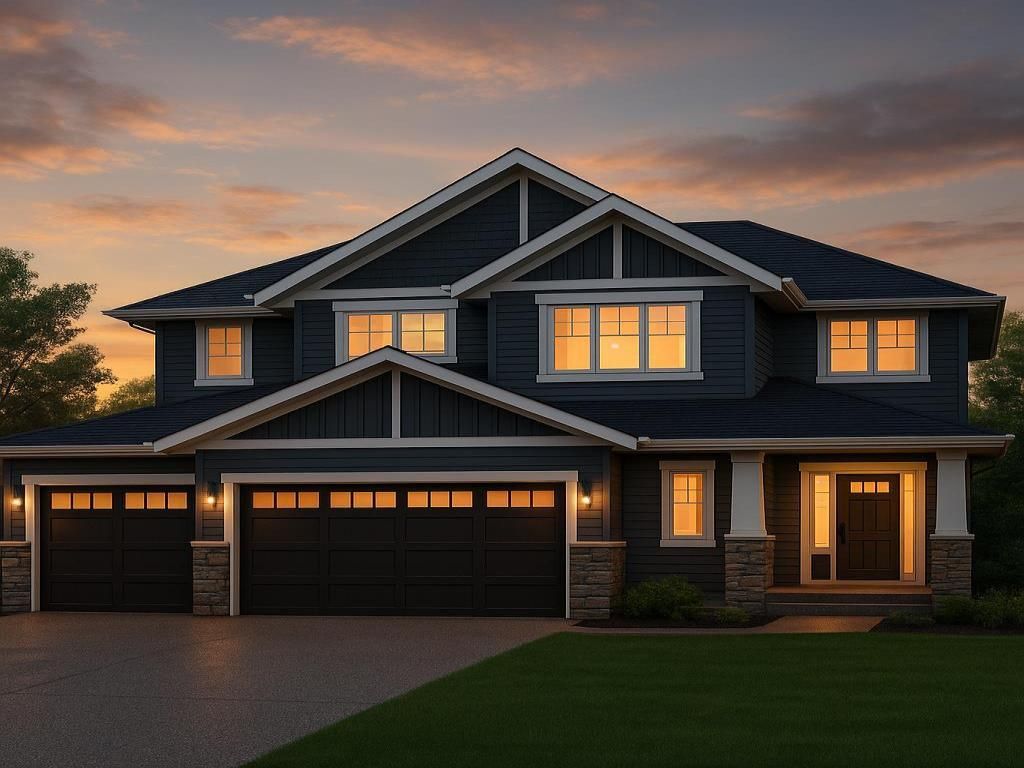Welcome to 69 Lakes Estates Circle, an exceptional two-storey triple-garage home soon to be completed in the sought-after Strathmore Lakes Estates community. Spanning nearly 2,500 sq. ft., this home blends timeless architecture with modern comfort. The main floor features a bright open-concept layout with a spacious family room, elegant fireplace, stylish kitchen with island, walk-through pantry, and a front office or flex space—perfect for today’s lifestyle. Upstairs offers a luxurious primary suite with walk-in closet and spa-inspired ensuite, plus two more bedrooms, a full bath, and convenient upper laundry.
With beautiful curb appeal, stone detailing, exposed aggregate driveway, and a large deck overlooking landscaped green space, this home defines contemporary elegance. Enjoy the peaceful lakeside setting of Strathmore Lakes Estates—just minutes from walking paths, schools, shopping, playgrounds, and all amenities. Expected completion in 60–90 days — secure your dream home now!
With beautiful curb appeal, stone detailing, exposed aggregate driveway, and a large deck overlooking landscaped green space, this home defines contemporary elegance. Enjoy the peaceful lakeside setting of Strathmore Lakes Estates—just minutes from walking paths, schools, shopping, playgrounds, and all amenities. Expected completion in 60–90 days — secure your dream home now!
Property Details
Price:
$799,000
MLS #:
A2268423
Status:
Active
Beds:
4
Baths:
4
Type:
Single Family
Subtype:
Detached
Subdivision:
Strathmore Lakes Estates
Listed Date:
Nov 3, 2025
Finished Sq Ft:
2,452
Lot Size:
6,781 sqft / 0.16 acres (approx)
Year Built:
2026
See this Listing
Schools
Interior
Appliances
Bar Fridge, Built- In Range, Dishwasher, Dryer, Microwave, Refrigerator, Washer
Basement
Full
Bathrooms Full
3
Bathrooms Half
1
Laundry Features
Laundry Room, Upper Level
Exterior
Exterior Features
BBQ gas line, Dock, Playground, Private Entrance
Lot Features
Back Yard, Corner Lot, Cul- De- Sac, Level
Parking Features
Concrete Driveway, Front Drive, Secured, Triple Garage Attached
Parking Total
6
Patio And Porch Features
Deck, Front Porch
Roof
Asphalt
Financial
Map
Community
- Address69 LAKES ESTATES Circle Strathmore AB
- SubdivisionStrathmore Lakes Estates
- CityStrathmore
- CountyWheatland County
- Zip CodeT1P 0B7
Subdivisions in Strathmore
- Aspen Creek
- Brentwood Business Park
- Brentwood_Strathmore
- Cambridge Glen
- Crystal Ridge
- Downtown_Strathmore
- Edgefield
- Grande Pointe Estates
- Green Meadow
- Hillview Estates
- Lakewood
- Maplewood
- Orchard Business Park
- Parkwood
- Ranch Estates
- Strathaven
- Strathmore Lakes Estates
- The Ranch_Strathmore
- Westmount_Strathmore
- Wildflower
Market Summary
Current real estate data for Single Family in Strathmore as of Jan 07, 2026
64
Single Family Listed
61
Avg DOM
364
Avg $ / SqFt
$578,501
Avg List Price
Property Summary
- Located in the Strathmore Lakes Estates subdivision, 69 LAKES ESTATES Circle Strathmore AB is a Single Family for sale in Strathmore, AB, T1P 0B7. It is listed for $799,000 and features 4 beds, 4 baths, and has approximately 2,452 square feet of living space, and was originally constructed in 2026. The current price per square foot is $326. The average price per square foot for Single Family listings in Strathmore is $364. The average listing price for Single Family in Strathmore is $578,501. To schedule a showing of MLS#a2268423 at 69 LAKES ESTATES Circle in Strathmore, AB, contact your Rob Johnstone agent at (403) 730-2330 .
Similar Listings Nearby
69 LAKES ESTATES Circle
Strathmore, AB


