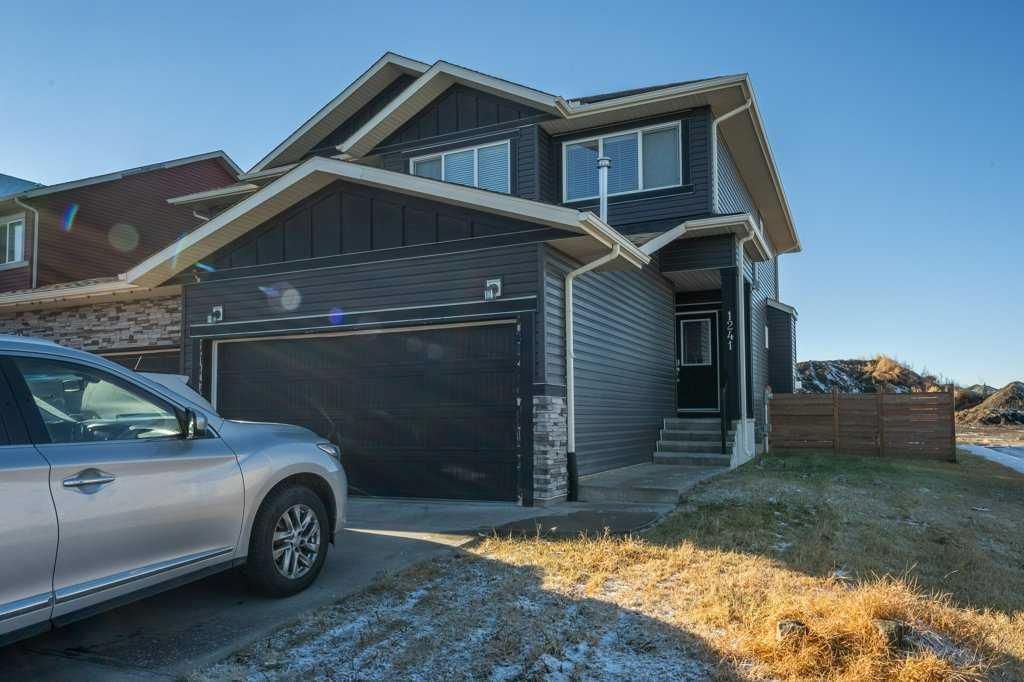Welcome to your new home in the desirable community of Strathmore Lakes — an end unit townhome offering exceptional space, thoughtful design, and NO condo fees!
Inside, you’re greeted by a bright and modern open-concept layout perfect for cooking, entertaining, and everyday living. The stylish kitchen features quartz countertops, abundant cabinetry, a walk-through pantry, and a large island that doubles as an additional eating area. The seamless design makes meal prep effortless and gatherings enjoyable.
Upstairs, you''ll find three generously sized bedrooms, a dedicated office/homework area, and a spacious laundry room. The primary suite is a true retreat, complete with a luxurious 5-piece spa-inspired ensuite featuring a jetted soaker tub and separate stand-up shower. The two additional bedrooms are well-appointed and thoughtfully separated by a 4-piece main bathroom.
The lower level offers an additional 560 sq. ft. of unfinished space, fully roughed-in and ready for your future development ideas—whether a rec room, home gym, or additional bedroom and bath.
Outside, this home continues to impress with an expansive fully fenced backyard, ideal for kids, pets, gardening, or hosting summer get-togethers. Add in the rare double attached garage, and this property truly stands out for both convenience and value.
Located in a family-friendly community close to paths, parks, and amenities, this home offers comfort, functionality, and room to grow.
Don’t miss your chance to make this exceptional property yours—book your showing today!
Inside, you’re greeted by a bright and modern open-concept layout perfect for cooking, entertaining, and everyday living. The stylish kitchen features quartz countertops, abundant cabinetry, a walk-through pantry, and a large island that doubles as an additional eating area. The seamless design makes meal prep effortless and gatherings enjoyable.
Upstairs, you''ll find three generously sized bedrooms, a dedicated office/homework area, and a spacious laundry room. The primary suite is a true retreat, complete with a luxurious 5-piece spa-inspired ensuite featuring a jetted soaker tub and separate stand-up shower. The two additional bedrooms are well-appointed and thoughtfully separated by a 4-piece main bathroom.
The lower level offers an additional 560 sq. ft. of unfinished space, fully roughed-in and ready for your future development ideas—whether a rec room, home gym, or additional bedroom and bath.
Outside, this home continues to impress with an expansive fully fenced backyard, ideal for kids, pets, gardening, or hosting summer get-togethers. Add in the rare double attached garage, and this property truly stands out for both convenience and value.
Located in a family-friendly community close to paths, parks, and amenities, this home offers comfort, functionality, and room to grow.
Don’t miss your chance to make this exceptional property yours—book your showing today!
Property Details
Price:
$499,999
MLS #:
A2272218
Status:
Active
Beds:
3
Baths:
3
Type:
Single Family
Subtype:
Semi Detached (Half Duplex)
Subdivision:
Strathmore Lakes Estates
Listed Date:
Nov 22, 2025
Finished Sq Ft:
1,608
Lot Size:
4,025 sqft / 0.09 acres (approx)
Year Built:
2017
See this Listing
Schools
Interior
Appliances
Dishwasher, Dryer, Oven, Range, Refrigerator, Stove(s), Washer
Basement
Full
Bathrooms Full
2
Bathrooms Half
1
Laundry Features
Upper Level
Exterior
Exterior Features
Other, Private Yard
Lot Features
See Remarks
Parking Features
Double Garage Attached
Parking Total
4
Patio And Porch Features
Deck
Roof
Asphalt Shingle
Financial
Map
Community
- Address1241 Westmount Drive Strathmore AB
- SubdivisionStrathmore Lakes Estates
- CityStrathmore
- CountyWheatland County
- Zip CodeT1Y 1Y6
Market Summary
Current real estate data for Single Family in Strathmore as of Jan 09, 2026
64
Single Family Listed
63
Avg DOM
364
Avg $ / SqFt
$583,814
Avg List Price
Property Summary
- Located in the Strathmore Lakes Estates subdivision, 1241 Westmount Drive Strathmore AB is a Single Family for sale in Strathmore, AB, T1Y 1Y6. It is listed for $499,999 and features 3 beds, 3 baths, and has approximately 1,608 square feet of living space, and was originally constructed in 2017. The current price per square foot is $311. The average price per square foot for Single Family listings in Strathmore is $364. The average listing price for Single Family in Strathmore is $583,814. To schedule a showing of MLS#a2272218 at 1241 Westmount Drive in Strathmore, AB, contact your Rob Johnstone agent at (403) 730-2330 .
Similar Listings Nearby
1241 Westmount Drive
Strathmore, AB


