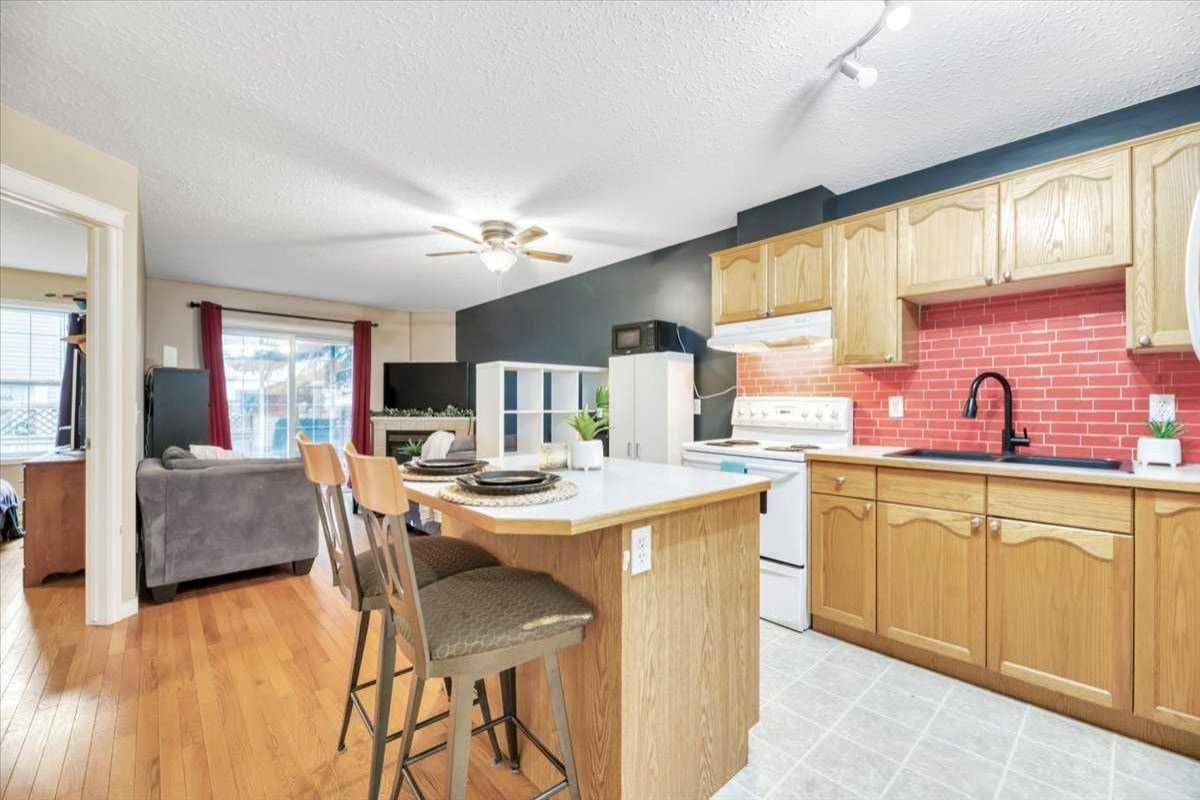Some homes just feel right. This MAIN-FLOOR condo in Strathaven offers comfort, convenience, and flexibility in one smart package. Featuring an open layout, kitchen with eating island, and a cozy living room with gas fireplace. Step outside to a patio with gas BBQ hookup and direct access to beautifully maintained shared green space, with snow removal included.
The main floor includes two bedrooms, a full 4-piece bath, and an oversized laundry room with excellent storage. The partially finished basement adds valuable living space with new flooring, a large bedroom, 3-piece bath, and a rec room ready for your finishing touches.
PET FRIENDLY with board approval. QUICK POSSESSION available. Two assigned parking stalls right outside your door. Walking distance to a K–6 school and minutes to the hospital, arena, pool, and town amenities.
An ideal option for first-time buyers or those looking to downsize with ease.
The main floor includes two bedrooms, a full 4-piece bath, and an oversized laundry room with excellent storage. The partially finished basement adds valuable living space with new flooring, a large bedroom, 3-piece bath, and a rec room ready for your finishing touches.
PET FRIENDLY with board approval. QUICK POSSESSION available. Two assigned parking stalls right outside your door. Walking distance to a K–6 school and minutes to the hospital, arena, pool, and town amenities.
An ideal option for first-time buyers or those looking to downsize with ease.
Property Details
Price:
$240,000
MLS #:
A2271025
Status:
Active
Beds:
3
Baths:
2
Type:
Condo
Subtype:
Row/Townhouse
Subdivision:
Strathaven
Listed Date:
Nov 17, 2025
Finished Sq Ft:
813
Year Built:
2002
See this Listing
Schools
Interior
Appliances
Dishwasher, Dryer, Electric Stove, Microwave, Range Hood, Refrigerator, Washer, Window Coverings
Basement
Full
Bathrooms Full
2
Laundry Features
Laundry Room, Main Level
Pets Allowed
Restrictions, Yes
Exterior
Exterior Features
BBQ gas line
Lot Features
Backs on to Park/Green Space, Landscaped, Street Lighting
Parking Features
Assigned, Outside, Side By Side, Stall
Parking Total
2
Patio And Porch Features
Patio, Porch
Roof
Asphalt Shingle
Stories Total
2
Financial
Map
Community
- Address411, 103 STRATHAVEN Drive Strathmore AB
- SubdivisionStrathaven
- CityStrathmore
- CountyWheatland County
- Zip CodeT1P1W4
Subdivisions in Strathmore
- Aspen Creek
- Brentwood Business Park
- Brentwood_Strathmore
- Cambridge Glen
- Crystal Ridge
- Downtown_Strathmore
- Edgefield
- Grande Pointe Estates
- Green Meadow
- Hillview Estates
- Lakewood
- Maplewood
- Orchard Business Park
- Parkwood
- Ranch Estates
- Strathaven
- Strathmore Lakes Estates
- The Ranch_Strathmore
- Westmount_Strathmore
- Wildflower
Market Summary
Current real estate data for Condo in Strathmore as of Jan 09, 2026
13
Condo Listed
75
Avg DOM
308
Avg $ / SqFt
$317,807
Avg List Price
Property Summary
- Located in the Strathaven subdivision, 411, 103 STRATHAVEN Drive Strathmore AB is a Condo for sale in Strathmore, AB, T1P1W4. It is listed for $240,000 and features 3 beds, 2 baths, and has approximately 813 square feet of living space, and was originally constructed in 2002. The current price per square foot is $295. The average price per square foot for Condo listings in Strathmore is $308. The average listing price for Condo in Strathmore is $317,807. To schedule a showing of MLS#a2271025 at 411, 103 STRATHAVEN Drive in Strathmore, AB, contact your Rob Johnstone agent at (403) 730-2330 .
Similar Listings Nearby
411, 103 STRATHAVEN Drive
Strathmore, AB


