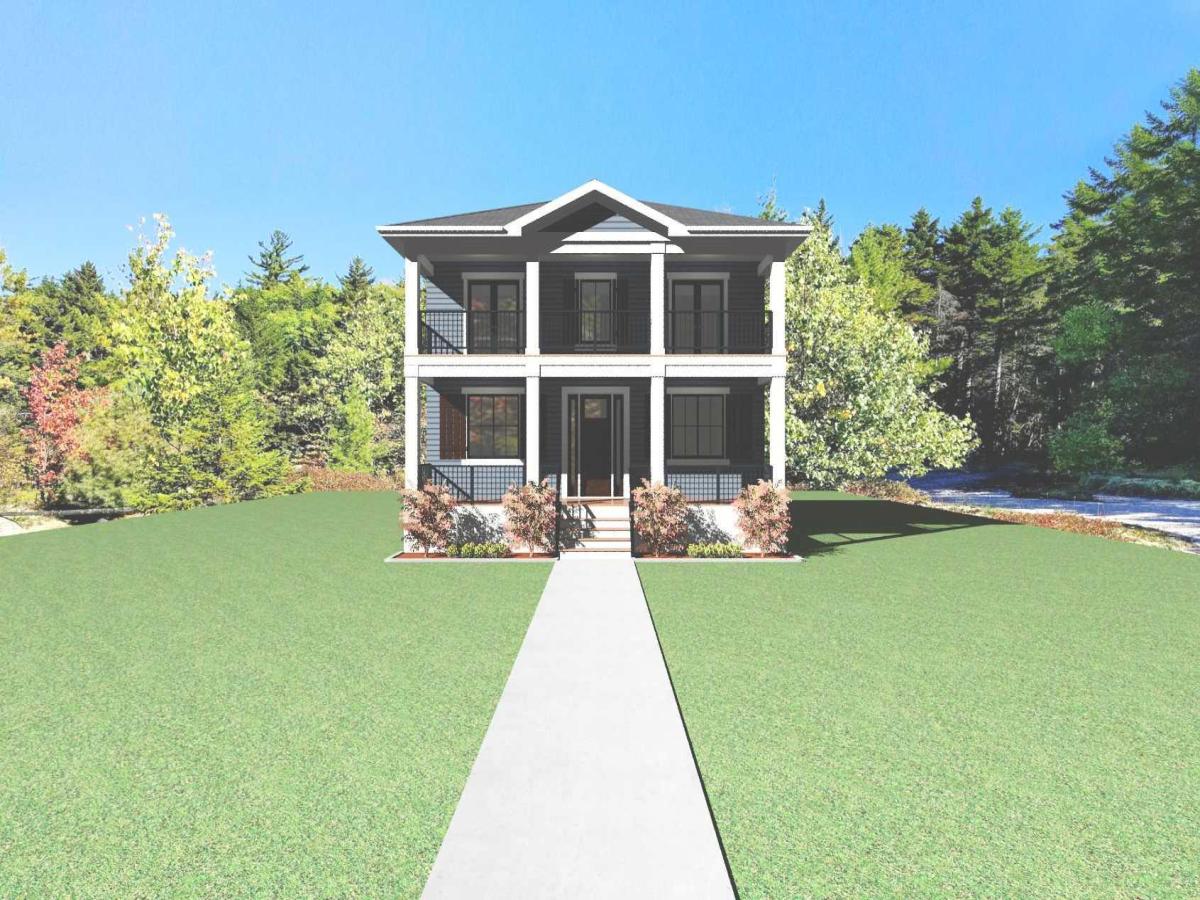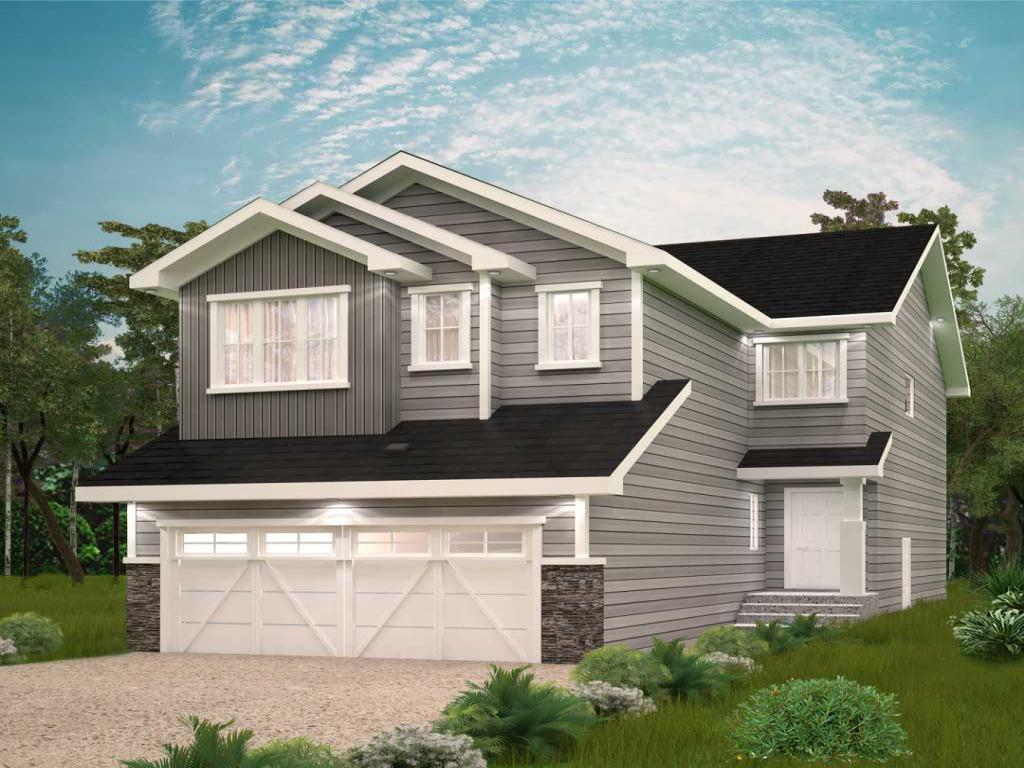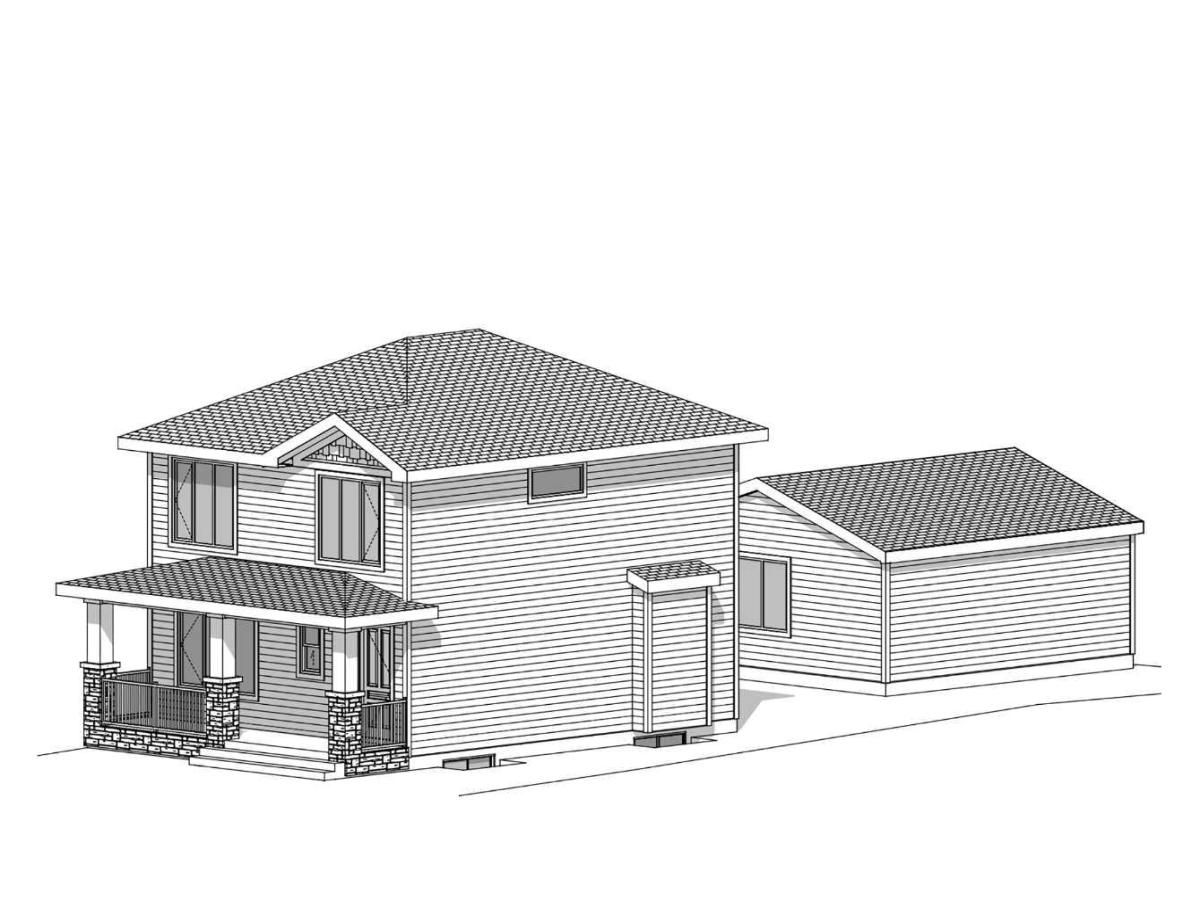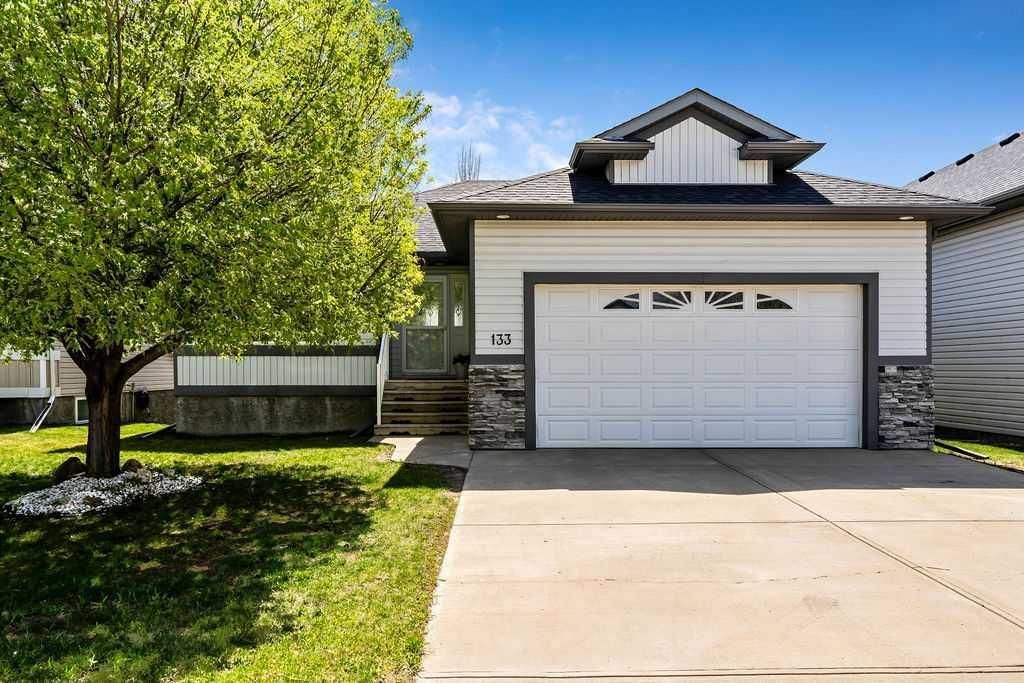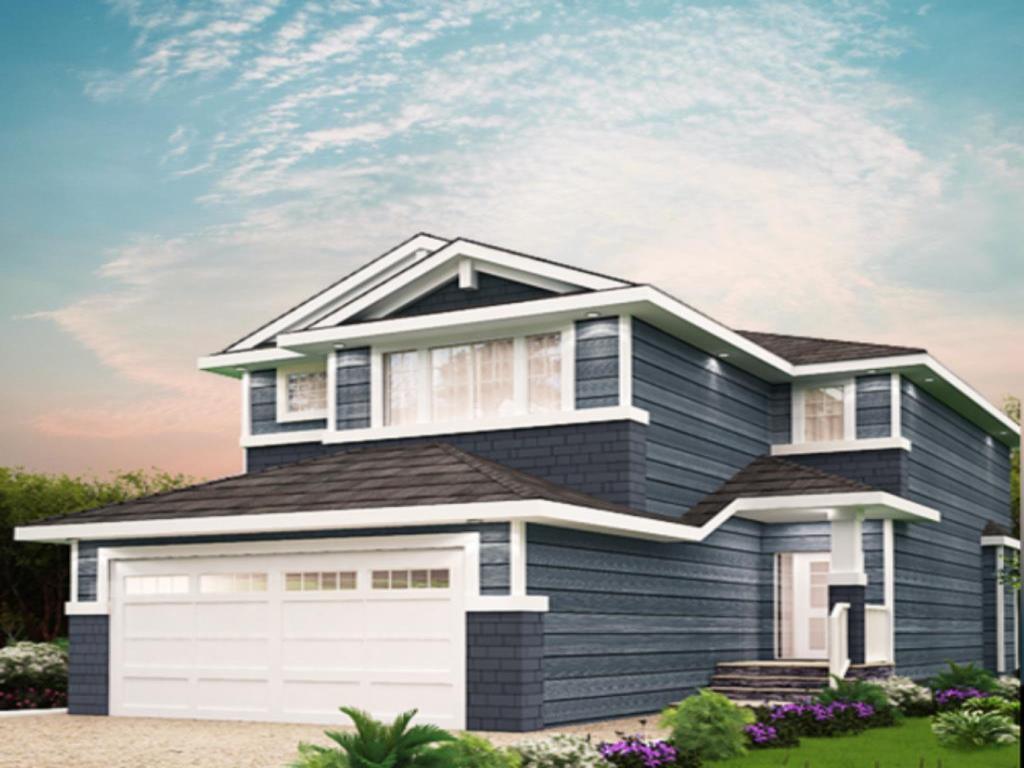Welcome to 401 Strathford Bay, a true gardener''s paradise! This immaculately maintained bi-level home boasts over 2100 sq/ft of living space and is situated on a desirable corner lot with a stucco exterior and convenient back alley access. As you step inside, you’ll be captivated by the vaulted ceilings that enhance the spacious living room, complete with a cozy fireplace and adjacent dining area. The bright kitchen features granite countertops and a beautiful backsplash, perfect for culinary enthusiasts. This home offers three good size bedrooms on the main floor, including a spacious master bedroom with an ensuite. The fully finished basement adds even more value, featuring an additional "extra large" bedroom, a four-piece bath, and a gigantic rec room with a custom-built corner fireplace and extensive stonework, as well as a wet bar for entertaining. The large garage includes a man door for ease of access. Step outside to a beautifully maintained backyard, where you''ll find a two-tiered deck with a BBQ gas line, surrounded by mature trees, fruit trees, and vibrant shrubs. This incredible property truly has it all—don’t miss your chance to make it yours!
Property Details
Price:
$519,900
MLS #:
A2239045
Status:
Active
Beds:
4
Baths:
3
Address:
401 Strathford Bay
Type:
Single Family
Subtype:
Detached
Subdivision:
Strathaven
City:
Strathmore
Listed Date:
Jul 11, 2025
Province:
AB
Finished Sq Ft:
1,233
Postal Code:
118
Lot Size:
6,081 sqft / 0.14 acres (approx)
Year Built:
1998
See this Listing
Rob Johnstone is a trusted Calgary Realtor with over 30 years of real estate experience. He has evaluated thousands of properties and is a recognized expert in Calgary home and condo sales. Rob offers accurate home evaluations either by email or through in-person appointments. Both options are free and come with no obligation. His focus is to provide honest advice and professional insight, helping Calgary homeowners make confident decisions when it’s time to sell their property.
More About RobMortgage Calculator
Schools
Interior
Appliances
Dishwasher, Electric Stove, Freezer, Garage Control(s), Microwave Hood Fan, Refrigerator, Washer/ Dryer, Window Coverings
Basement
Finished, Full
Bathrooms Full
3
Laundry Features
In Basement
Exterior
Exterior Features
Balcony, B B Q gas line, Private Yard
Lot Features
Corner Lot
Parking Features
Double Garage Attached
Parking Total
4
Patio And Porch Features
Balcony(s), Deck, Patio, Rear Porch
Roof
Asphalt Shingle
Financial
Map
Community
- Address401 Strathford Bay Strathmore AB
- SubdivisionStrathaven
- CityStrathmore
- CountyWheatland County
- Zip CodeT1P1N8
Similar Listings Nearby
- 8 Lakewood Way
Strathmore, AB$675,000
1.70 miles away
- 510 Ranch Green
Strathmore, AB$669,900
1.49 miles away
- 206 Parkview Estates
Strathmore, AB$650,000
1.18 miles away
- 160 Wildrose Drive
Strathmore, AB$649,500
2.23 miles away
- 20 Lakewood Way
Strathmore, AB$649,000
1.46 miles away
- 412 Highland Close
Strathmore, AB$648,900
1.04 miles away
- 11 Strathmore Lakes Crescent
Strathmore, AB$638,000
1.95 miles away
- 133 Parklane Drive
Strathmore, AB$629,900
1.38 miles away
- 506 Ranch Green
Strathmore, AB$629,900
1.48 miles away
- 176 Lakewood Circle
Strathmore, AB$625,000
1.46 miles away
401 Strathford Bay
Strathmore, AB
LIGHTBOX-IMAGES

