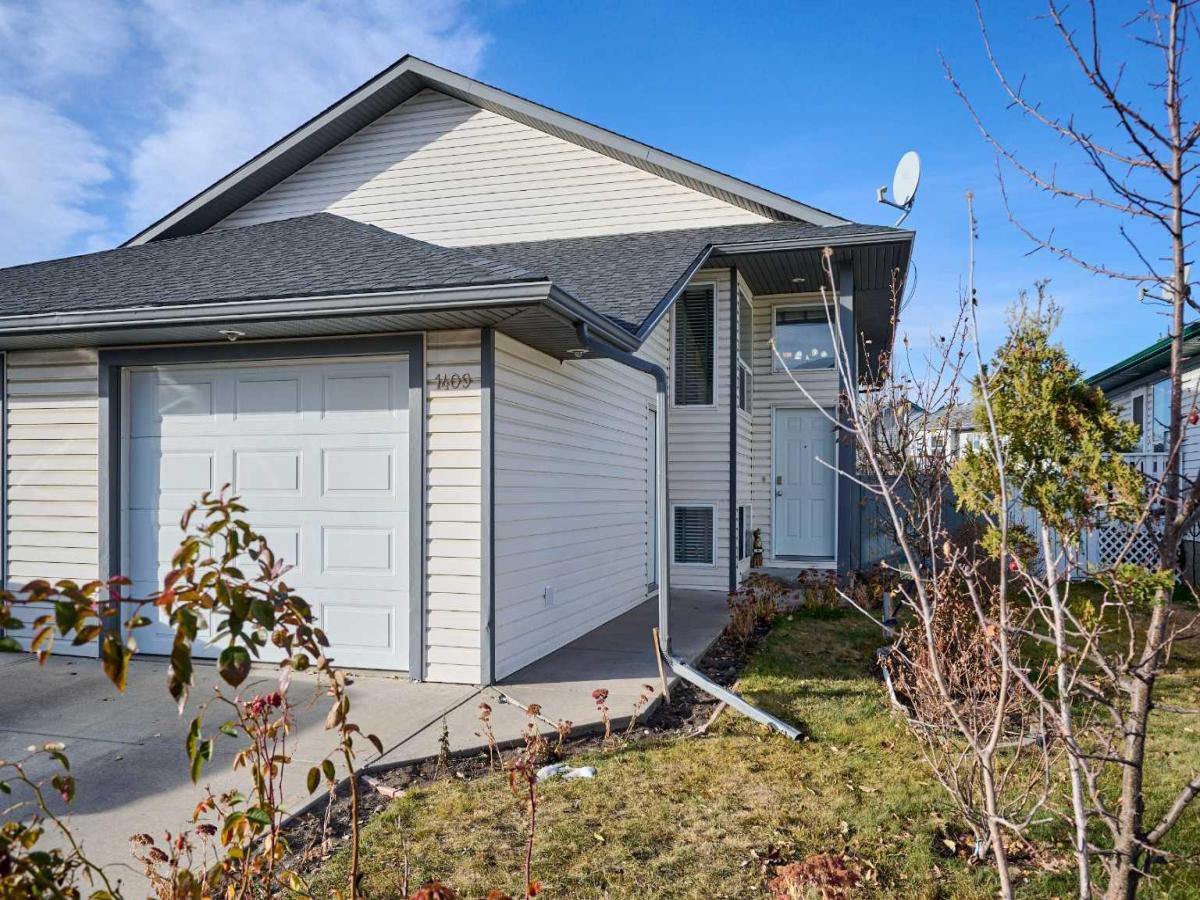Welcome to this beautiful semi-detached bi-level home with over 1,600 SQ.FT of total living space' located in the desirable community of Strathaven, a peaceful, family-friendly neighborhood close to parks, schools, and all the amenities Strathmore has to offer. This bright and well-maintained home is perfect for first-time buyers, young families, downsizers, or investors seeking flexibility and value. Enjoy the convenience of a live-up/rent-down setup, featuring two fully developed two-bedroom suites. The lower level includes an illegal mother-in-law suite, with a private side entrance for added versatility. The main level features a welcoming open-concept layout with a cozy living room, spacious kitchen and dining area, two comfortable bedrooms, a full 4-piece bathroom, and upper-level laundry. Recent updates include new flooring and fresh paint throughout, giving the home a modern and refreshed look. The lower level offers a private entrance, second kitchen, two additional bedrooms, full bathroom, and ample storage space 'ideal for extended family or as a mortgage helper. Notable updates include a new roof (2025) and hot water tank (2019). Outside, you’ll enjoy a west-facing fenced backyard perfect for pets, gardening, or relaxing evenings, plus a single attached garage. Easy Main level Available and vacant for showings, Lower level occupied by a tenant (24 notice required). This Bi-level is Conveniently located near major amenities such as Walmart, Sobeys, Calgary Co-op, Cozy Cup Bar, Rocky’s Bakery, Starbucks, PJ’s Diner, and several parks including Strathmore AG Campground and Dinosaur Sledding Hill. Families will love the nearby schools like: Wheatland Elementary, Crowther Memorial Junior High, and Strathmore High School' all just minutes away. This lovely bi-level blends comfort, functionality, and investment potential — a wonderful opportunity to enjoy small-town living with big value.
Property Details
Price:
$459,900
MLS #:
A2271045
Status:
Active
Beds:
4
Baths:
2
Type:
Single Family
Subtype:
Semi Detached (Half Duplex)
Subdivision:
Strathaven
Listed Date:
Nov 17, 2025
Finished Sq Ft:
872
Lot Size:
3,164 sqft / 0.07 acres (approx)
Year Built:
2002
See this Listing
Schools
Interior
Appliances
Dishwasher, Dryer, Electric Range, Microwave Hood Fan, Refrigerator, Washer
Basement
Full
Bathrooms Full
2
Laundry Features
Main Level
Exterior
Exterior Features
Other
Lot Features
Back Lane, Level, Rectangular Lot
Parking Features
Single Garage Attached
Parking Total
2
Patio And Porch Features
Patio
Roof
Asphalt Shingle
Financial
Map
Community
- Address1409 Strathcona Way Strathmore AB
- SubdivisionStrathaven
- CityStrathmore
- CountyWheatland County
- Zip CodeT1P 1S2
Subdivisions in Strathmore
- Aspen Creek
- Brentwood Business Park
- Brentwood_Strathmore
- Cambridge Glen
- Crystal Ridge
- Downtown_Strathmore
- Edgefield
- Grande Pointe Estates
- Green Meadow
- Hillview Estates
- Lakewood
- Maplewood
- Orchard Business Park
- Parkwood
- Ranch Estates
- Strathaven
- Strathmore Lakes Estates
- The Ranch_Strathmore
- Westmount_Strathmore
- Wildflower
Market Summary
Current real estate data for Single Family in Strathmore as of Jan 09, 2026
64
Single Family Listed
63
Avg DOM
364
Avg $ / SqFt
$583,814
Avg List Price
Property Summary
- Located in the Strathaven subdivision, 1409 Strathcona Way Strathmore AB is a Single Family for sale in Strathmore, AB, T1P 1S2. It is listed for $459,900 and features 4 beds, 2 baths, and has approximately 872 square feet of living space, and was originally constructed in 2002. The current price per square foot is $527. The average price per square foot for Single Family listings in Strathmore is $364. The average listing price for Single Family in Strathmore is $583,814. To schedule a showing of MLS#a2271045 at 1409 Strathcona Way in Strathmore, AB, contact your Rob Johnstone agent at (403) 730-2330 .
Similar Listings Nearby
1409 Strathcona Way
Strathmore, AB


