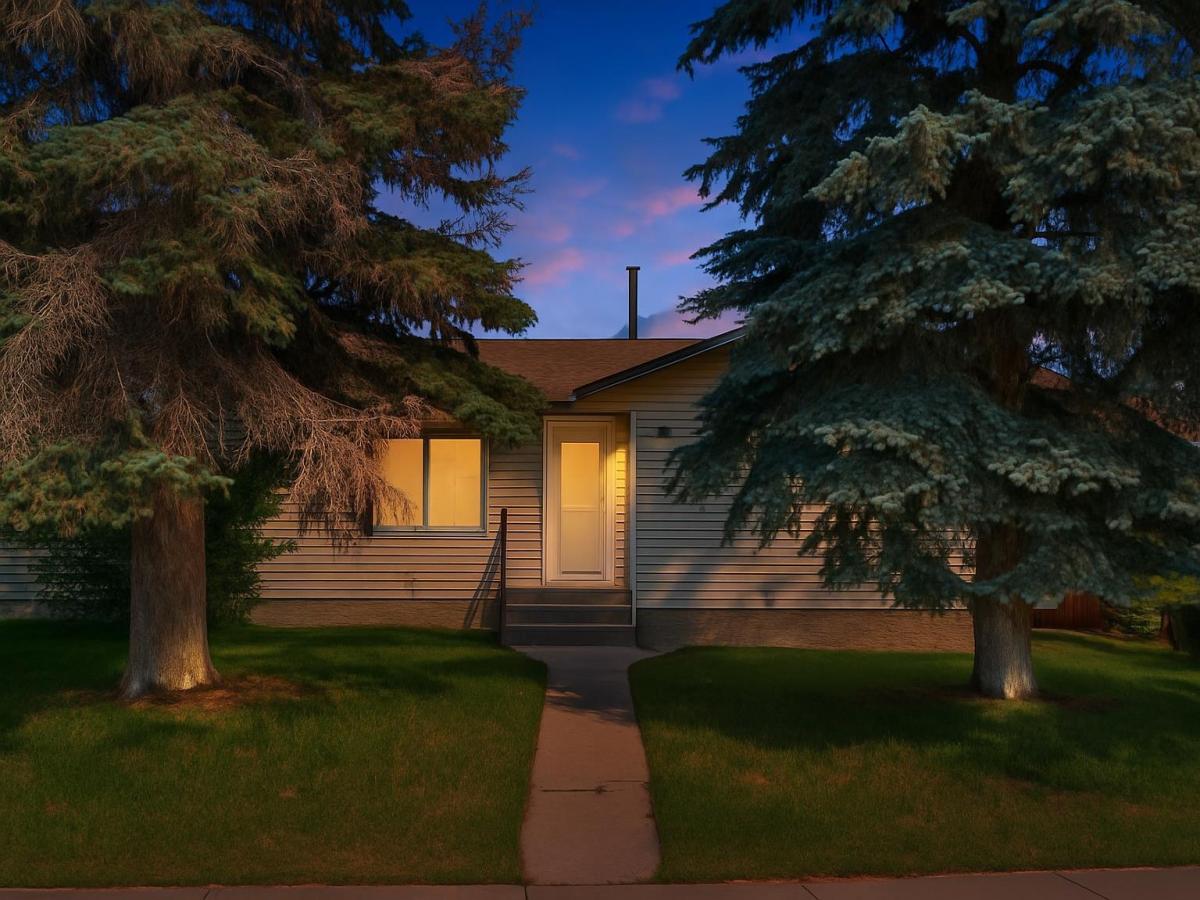This thoughtfully designed bungalow blends functionality, comfort, and convenience. The main level offers a bright open open-concept living and dining area with durable flooring and soft neutral tones throughout. The kitchen provides generous cabinet and prep space, and connects easily to both the dining area and a bonus sunroom at the back of the home. This flexible space is ideal for a home office, reading nook, or kids’ playroom.
There are three well-proportioned bedrooms on the main level, including a primary bedroom with its private two-piece ensuite, plus a full four-piece bathroom for family or guests.
Downstairs, the fully developed basement adds exceptional utility. It includes a fourth bedroom with its three-piece ensuite, a large rec room perfect for casual living or entertaining, a dedicated laundry area, and ample storage throughout.
Set on a quiet street in a mature neighbourhood with tree-lined lots and long-term neighbours, this property is located just steps from École Brentwood Elementary and within minutes of both junior high and high school options. It’s an excellent fit for a young family and offers the layout and location to remain practical and accommodating as life and needs evolve.
There are three well-proportioned bedrooms on the main level, including a primary bedroom with its private two-piece ensuite, plus a full four-piece bathroom for family or guests.
Downstairs, the fully developed basement adds exceptional utility. It includes a fourth bedroom with its three-piece ensuite, a large rec room perfect for casual living or entertaining, a dedicated laundry area, and ample storage throughout.
Set on a quiet street in a mature neighbourhood with tree-lined lots and long-term neighbours, this property is located just steps from École Brentwood Elementary and within minutes of both junior high and high school options. It’s an excellent fit for a young family and offers the layout and location to remain practical and accommodating as life and needs evolve.
Property Details
Price:
$450,000
MLS #:
A2241080
Status:
Pending
Beds:
4
Baths:
3
Type:
Single Family
Subtype:
Detached
Subdivision:
Maplewood
Listed Date:
Jul 18, 2025
Finished Sq Ft:
1,123
Lot Size:
5,694 sqft / 0.13 acres (approx)
Year Built:
1982
See this Listing
Schools
Interior
Appliances
Dishwasher, Dryer, Electric Stove, Microwave Hood Fan, Refrigerator, Washer
Basement
Full
Bathrooms Full
2
Bathrooms Half
1
Laundry Features
In Basement
Exterior
Exterior Features
None
Lot Features
Back Lane, Back Yard
Outbuildings
Shed
Parking Features
On Street, Parking Pad
Parking Total
2
Patio And Porch Features
Front Porch
Roof
Asphalt Shingle
Financial
Map
Community
- Address36 Brentwood Drive E Strathmore AB
- SubdivisionMaplewood
- CityStrathmore
- CountyWheatland County
- Zip CodeT2L 2L6
Subdivisions in Strathmore
- Aspen Creek
- Brentwood Business Park
- Brentwood_Strathmore
- Cambridge Glen
- Crystal Ridge
- Downtown_Strathmore
- Edgefield
- Grande Pointe Estates
- Green Meadow
- Hillview Estates
- Lakewood
- Maplewood
- Orchard Business Park
- Parkwood
- Ranch Estates
- Strathaven
- Strathmore Lakes Estates
- The Ranch_Strathmore
- Westmount_Strathmore
- Wildflower
Market Summary
Current real estate data for Single Family in Strathmore as of Nov 09, 2025
85
Single Family Listed
47
Avg DOM
373
Avg $ / SqFt
$621,373
Avg List Price
Property Summary
- Located in the Maplewood subdivision, 36 Brentwood Drive E Strathmore AB is a Single Family for sale in Strathmore, AB, T2L 2L6. It is listed for $450,000 and features 4 beds, 3 baths, and has approximately 1,123 square feet of living space, and was originally constructed in 1982. The current price per square foot is $401. The average price per square foot for Single Family listings in Strathmore is $373. The average listing price for Single Family in Strathmore is $621,373. To schedule a showing of MLS#a2241080 at 36 Brentwood Drive E in Strathmore, AB, contact your Rob Johnstone agent at (403) 730-2330 .
Similar Listings Nearby
36 Brentwood Drive E
Strathmore, AB


