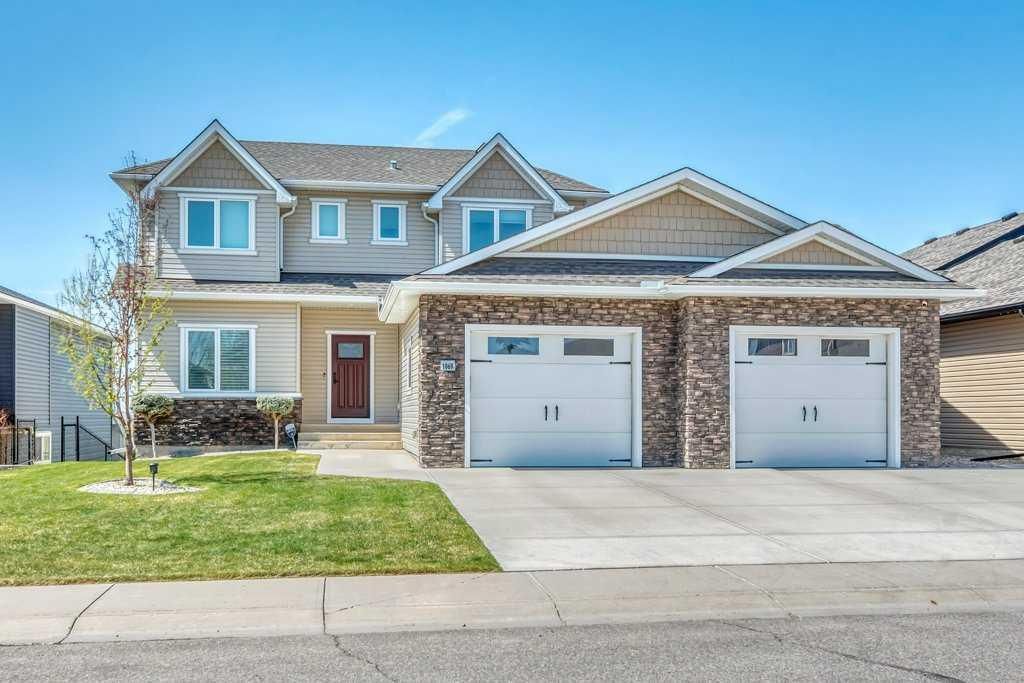Welcome to this stunning 2-storey home that blends Traditional modern elegance with thoughtful functionality. Nestled on a massive lot and backing onto serene green space, this property offers privacy, beauty, and tonnes of space to live and entertain.
Step inside to discover a custom built open-concept layout featuring gorgeous oak flooring and custom built-ins throughout. The bright and airy white kitchen is a showstopper, complete with a spacious island perfect for casual meals or gathering with friends. Built-in speakers (inside and out) set the mood whether you’re hosting or relaxing.
Upstairs, you''ll find three generously sized bedrooms, including a luxurious primary suite with a spa-like 5-piece ensuite and a walk-in closet. The convenience of an upper-floor laundry room — complete with a sink — makes everyday living easy.
The fully finished walkout basement with 2 more bedroom and a gym and wet bar provides even more space to spread out, offering flexible living areas that open to the expansive backyard. A covered patio, big shed with electrical, and ample green space make outdoor living effortless year-round. The upgrade of inflow heat make this basement enjoyable and comfortable all year long!
This home has tonnes of storage – the well thought our design is perfect for any family, including the main floor lockers and mud room, walk through pantry, all bedroom have walk in closets- gym could be another bedroom if needed-
Additional highlights include:
In Floor heat in Over sized Double attached garage
Central air conditioning
Built-in lockers and amazing storage throughout
Brand new roof and siding for peace of mind
This home checks all the boxes — stylish, spacious, and move-in ready. All that’s left to do is enjoy it.
Step inside to discover a custom built open-concept layout featuring gorgeous oak flooring and custom built-ins throughout. The bright and airy white kitchen is a showstopper, complete with a spacious island perfect for casual meals or gathering with friends. Built-in speakers (inside and out) set the mood whether you’re hosting or relaxing.
Upstairs, you''ll find three generously sized bedrooms, including a luxurious primary suite with a spa-like 5-piece ensuite and a walk-in closet. The convenience of an upper-floor laundry room — complete with a sink — makes everyday living easy.
The fully finished walkout basement with 2 more bedroom and a gym and wet bar provides even more space to spread out, offering flexible living areas that open to the expansive backyard. A covered patio, big shed with electrical, and ample green space make outdoor living effortless year-round. The upgrade of inflow heat make this basement enjoyable and comfortable all year long!
This home has tonnes of storage – the well thought our design is perfect for any family, including the main floor lockers and mud room, walk through pantry, all bedroom have walk in closets- gym could be another bedroom if needed-
Additional highlights include:
In Floor heat in Over sized Double attached garage
Central air conditioning
Built-in lockers and amazing storage throughout
Brand new roof and siding for peace of mind
This home checks all the boxes — stylish, spacious, and move-in ready. All that’s left to do is enjoy it.
Property Details
Price:
$975,000
MLS #:
A2219870
Status:
Active
Beds:
5
Baths:
4
Type:
Single Family
Subtype:
Detached
Subdivision:
Hillview Estates
Listed Date:
May 10, 2025
Finished Sq Ft:
2,461
Lot Size:
8,814 sqft / 0.20 acres (approx)
Year Built:
2014
See this Listing
Schools
Interior
Appliances
Central Air Conditioner, Electric Stove, Microwave, Range Hood, Refrigerator
Basement
Finished, See Remarks, Walk- Out To Grade
Bathrooms Full
3
Bathrooms Half
1
Laundry Features
Sink, Upper Level
Exterior
Exterior Features
Private Yard
Lot Features
Back Yard, Backs on to Park/Green Space, Front Yard, Lawn
Parking Features
Double Garage Attached
Parking Total
4
Patio And Porch Features
Deck, Patio
Roof
Asphalt Shingle
Financial
Map
Community
- Address1069 Hillcrest Manor Estates Strathmore AB
- SubdivisionHillview Estates
- CityStrathmore
- CountyWheatland County
- Zip CodeT1P 0B9
Subdivisions in Strathmore
- Aspen Creek
- Brentwood Business Park
- Brentwood_Strathmore
- Cambridge Glen
- Crystal Ridge
- Downtown_Strathmore
- Edgefield
- Grande Pointe Estates
- Green Meadow
- Hillview Estates
- Lakewood
- Maplewood
- Orchard Business Park
- Parkwood
- Ranch Estates
- Strathaven
- Strathmore Lakes Estates
- The Ranch_Strathmore
- Westmount_Strathmore
- Wildflower
Market Summary
Current real estate data for Single Family in Strathmore as of Oct 24, 2025
95
Single Family Listed
52
Avg DOM
378
Avg $ / SqFt
$635,364
Avg List Price
Property Summary
- Located in the Hillview Estates subdivision, 1069 Hillcrest Manor Estates Strathmore AB is a Single Family for sale in Strathmore, AB, T1P 0B9. It is listed for $975,000 and features 5 beds, 4 baths, and has approximately 2,461 square feet of living space, and was originally constructed in 2014. The current price per square foot is $396. The average price per square foot for Single Family listings in Strathmore is $378. The average listing price for Single Family in Strathmore is $635,364. To schedule a showing of MLS#a2219870 at 1069 Hillcrest Manor Estates in Strathmore, AB, contact your Rob Johnstone agent at (403) 730-2330 .
Similar Listings Nearby
1069 Hillcrest Manor Estates
Strathmore, AB


