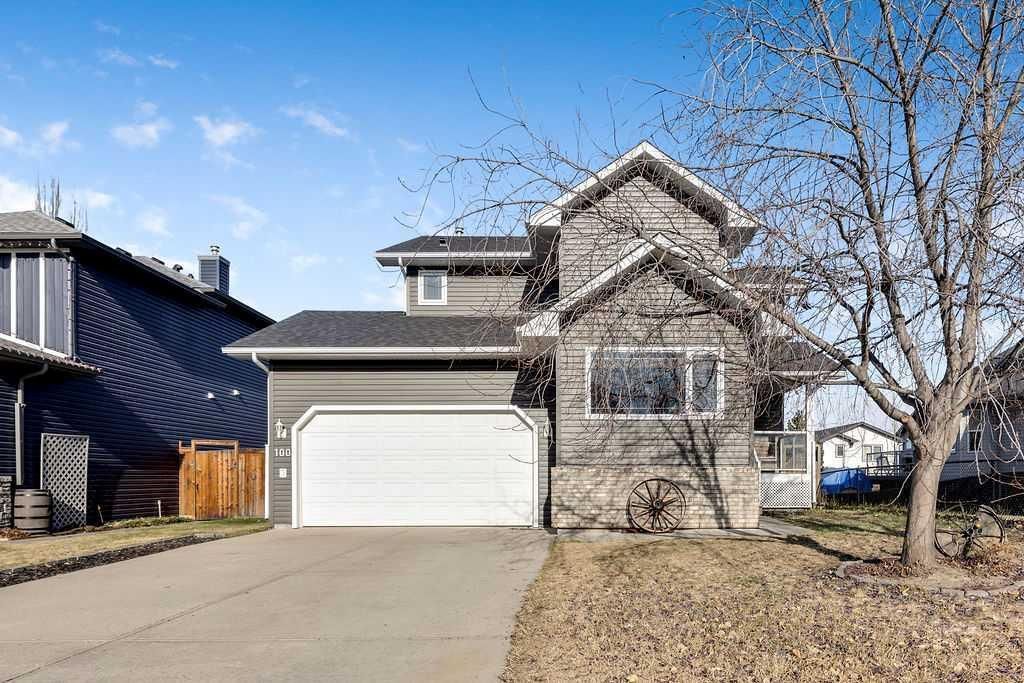Welcome home to this fully developed two storey, room to roam, you are greeted by a nice front porch with glass panels on railings. This home has 5 bedrooms, 3.5 baths, and a main floor family room/play room/office/den, so many options, as well as a family room in the lower level. The list of upgrades in this home start with new siding, new shingles, new soffit and eavestrough, front porch redone with treated wood, upgraded furnace, and hot water tank in 2023, Stainless steel appliances in the kitchen, including an induction stove. Vaulted ceilings in the Living room complete with a gas fireplace and open to the kitchen, with breakfast bar and pantry. Main floor laundry, 2 piece bathroom and access to the garage all on the main floor. Upstairs boasts the primary bedroom with his and her closets as well as an ensuite, 2 more good sized bedrooms along with a loft that overlooks the main living room. The lower level has 2 more huge bedrooms along with a 3 piece bath and family room/games room. This home has over 2628 sq. ft of living space on all three levels! The extra long driveway will fit 4 cars and additional 2 in the garage which is insulated and drywalled. The fully fenced yard is perfect for the kids and pets, complete with a huge deck (10.3 X 13.9)with glass panels on railings, and shed. Do not delay this one will not last, call your favorite realtor today!
Property Details
Price:
$589,000
MLS #:
A2268629
Status:
Active
Beds:
5
Baths:
4
Type:
Single Family
Subtype:
Detached
Subdivision:
Hillview Estates
Listed Date:
Nov 8, 2025
Finished Sq Ft:
1,775
Lot Size:
5,575 sqft / 0.13 acres (approx)
Year Built:
2003
See this Listing
Schools
Interior
Appliances
Dishwasher, Electric Stove, Microwave Hood Fan, Refrigerator, Washer/Dryer, Window Coverings
Basement
Full
Bathrooms Full
3
Bathrooms Half
1
Laundry Features
Main Level
Exterior
Exterior Features
Balcony
Lot Features
Back Yard, Front Yard, Landscaped, Level
Parking Features
Concrete Driveway, Double Garage Attached, Insulated
Parking Total
6
Patio And Porch Features
Balcony(s)
Roof
Asphalt Shingle
Financial
Map
Community
- Address100 Hillview Road Strathmore AB
- SubdivisionHillview Estates
- CityStrathmore
- CountyWheatland County
- Zip CodeT1P 1T8
Subdivisions in Strathmore
- Aspen Creek
- Brentwood Business Park
- Brentwood_Strathmore
- Cambridge Glen
- Crystal Ridge
- Downtown_Strathmore
- Edgefield
- Grande Pointe Estates
- Green Meadow
- Hillview Estates
- Lakewood
- Maplewood
- Orchard Business Park
- Parkwood
- Ranch Estates
- Strathaven
- Strathmore Lakes Estates
- The Ranch_Strathmore
- Westmount_Strathmore
- Wildflower
Market Summary
Current real estate data for Single Family in Strathmore as of Dec 01, 2025
81
Single Family Listed
51
Avg DOM
367
Avg $ / SqFt
$595,831
Avg List Price
Property Summary
- Located in the Hillview Estates subdivision, 100 Hillview Road Strathmore AB is a Single Family for sale in Strathmore, AB, T1P 1T8. It is listed for $589,000 and features 5 beds, 4 baths, and has approximately 1,775 square feet of living space, and was originally constructed in 2003. The current price per square foot is $332. The average price per square foot for Single Family listings in Strathmore is $367. The average listing price for Single Family in Strathmore is $595,831. To schedule a showing of MLS#a2268629 at 100 Hillview Road in Strathmore, AB, contact your Rob Johnstone agent at (403) 730-2330 .
Similar Listings Nearby
100 Hillview Road
Strathmore, AB


