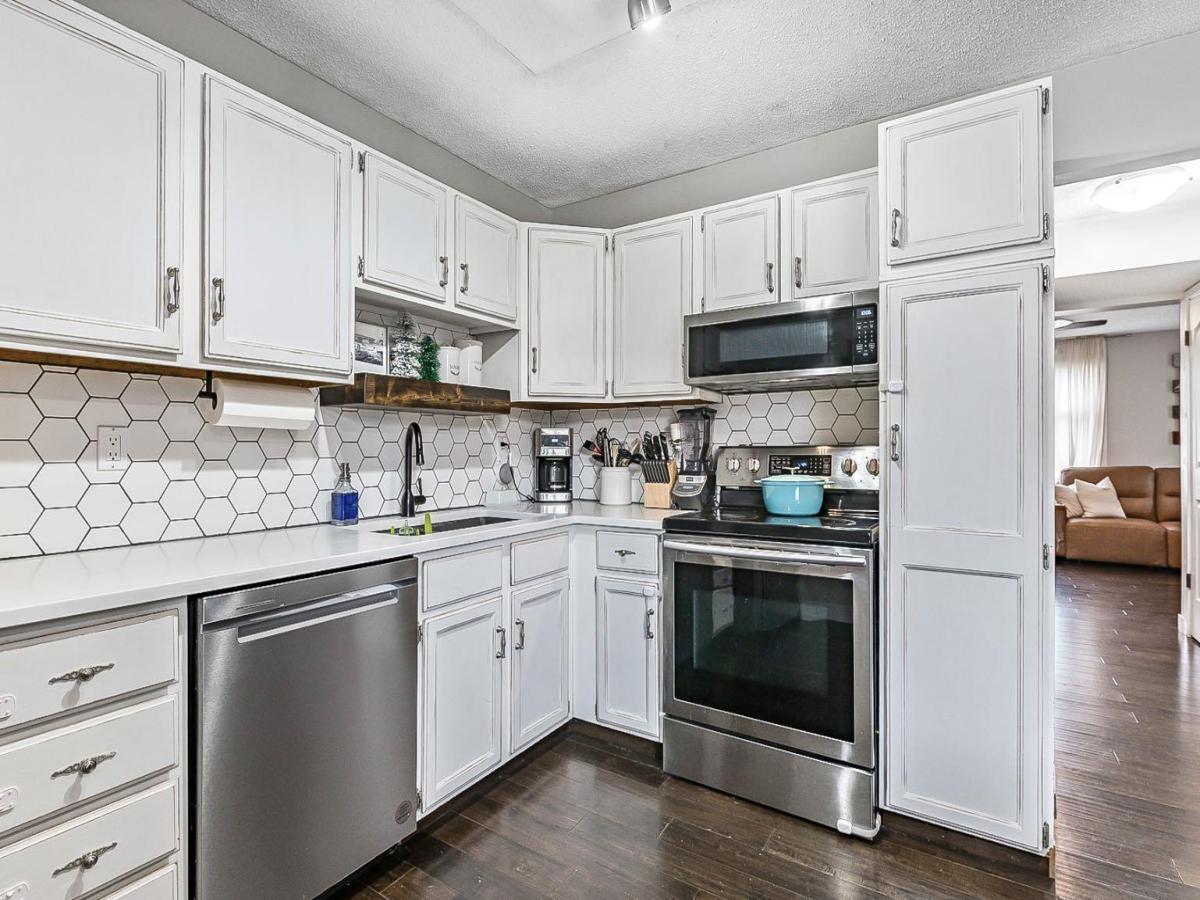Welcome to this updated 3-bedroom, 1.5-bath duplex located in the family friendly Green Meadows Community. Perfect for families, first-time buyers, or anyone seeking a move-in-ready home, this property offers comfort, style, and modern convenience. The main floor hosts the kitchen, living room and 2 pc bath including a large hallway pantry for extra storage. Upstairs you will find 3 bedrooms, 4 pc bathroom with heated floor and an added bonus of upstairs laundry!
You find numerous recent upgrades, including new windows and doors(2025, under warranty) a refreshed kitchen including quartz countertops, refreshed bathrooms, modern paint throughout, and a newer roof for added peace of mind. A standout feature of this home is the BRAND NEW OVERSIZED HEATED GARAGE—ideal for vehicles, storage, or a workshop. The yard is fully fenced for the kids and pets.
Don’t miss your chance to own this fantastic home in a welcoming neighborhood close to parks, schools, and amenities with the added bonus of a playground in the Crescent! Call your Realtor®? today to book your showing.
You find numerous recent upgrades, including new windows and doors(2025, under warranty) a refreshed kitchen including quartz countertops, refreshed bathrooms, modern paint throughout, and a newer roof for added peace of mind. A standout feature of this home is the BRAND NEW OVERSIZED HEATED GARAGE—ideal for vehicles, storage, or a workshop. The yard is fully fenced for the kids and pets.
Don’t miss your chance to own this fantastic home in a welcoming neighborhood close to parks, schools, and amenities with the added bonus of a playground in the Crescent! Call your Realtor®? today to book your showing.
Property Details
Price:
$394,900
MLS #:
A2272115
Status:
Active
Beds:
3
Baths:
2
Type:
Single Family
Subtype:
Semi Detached (Half Duplex)
Subdivision:
Green Meadow
Listed Date:
Nov 22, 2025
Finished Sq Ft:
1,242
Lot Size:
3,369 sqft / 0.08 acres (approx)
Year Built:
1991
See this Listing
Schools
Interior
Appliances
Dishwasher, Garage Control(s), Refrigerator, Stove(s), Washer/Dryer
Basement
Crawl Space
Bathrooms Full
1
Bathrooms Half
1
Laundry Features
Upper Level
Exterior
Exterior Features
Private Yard
Lot Features
Back Lane, Back Yard, Cul- De- Sac, Rectangular Lot
Parking Features
Double Garage Detached, Heated Garage
Parking Total
2
Patio And Porch Features
None
Roof
Asphalt Shingle
Financial
Map
Community
- Address29 Green Meadow Crescent Strathmore AB
- SubdivisionGreen Meadow
- CityStrathmore
- CountyWheatland County
- Zip CodeT1P1C4
Subdivisions in Strathmore
- Aspen Creek
- Brentwood Business Park
- Brentwood_Strathmore
- Cambridge Glen
- Crystal Ridge
- Downtown_Strathmore
- Edgefield
- Grande Pointe Estates
- Green Meadow
- Hillview Estates
- Lakewood
- Maplewood
- Orchard Business Park
- Parkwood
- Ranch Estates
- Strathaven
- Strathmore Lakes Estates
- The Ranch_Strathmore
- Westmount_Strathmore
- Wildflower
Market Summary
Current real estate data for Single Family in Strathmore as of Jan 09, 2026
64
Single Family Listed
63
Avg DOM
364
Avg $ / SqFt
$583,814
Avg List Price
Property Summary
- Located in the Green Meadow subdivision, 29 Green Meadow Crescent Strathmore AB is a Single Family for sale in Strathmore, AB, T1P1C4. It is listed for $394,900 and features 3 beds, 2 baths, and has approximately 1,242 square feet of living space, and was originally constructed in 1991. The current price per square foot is $318. The average price per square foot for Single Family listings in Strathmore is $364. The average listing price for Single Family in Strathmore is $583,814. To schedule a showing of MLS#a2272115 at 29 Green Meadow Crescent in Strathmore, AB, contact your Rob Johnstone agent at (403) 730-2330 .
Similar Listings Nearby
29 Green Meadow Crescent
Strathmore, AB


