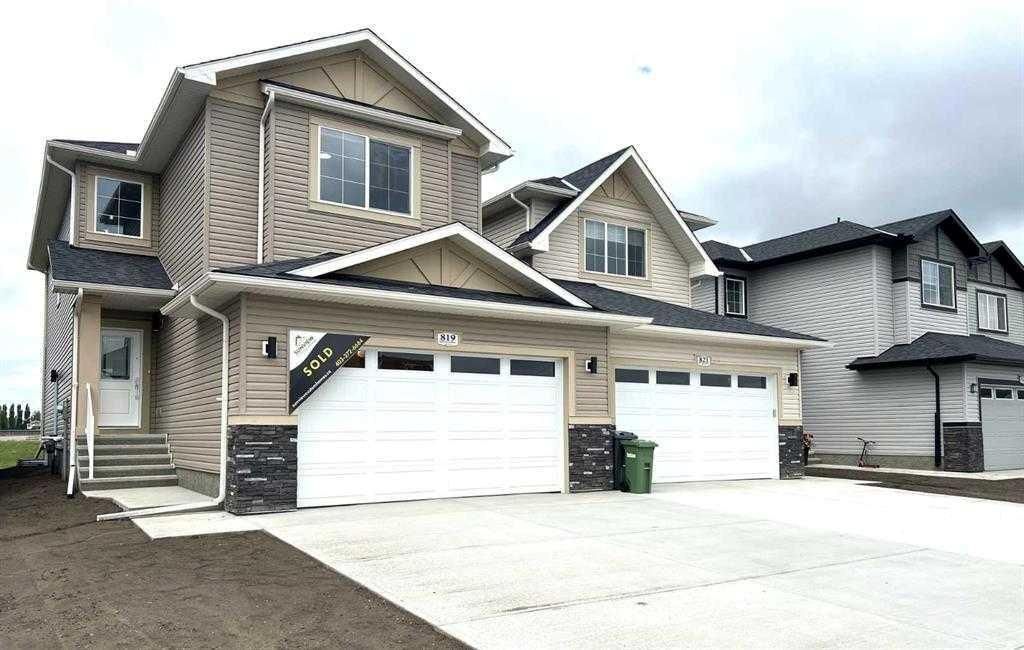Welcome to this beautifully designed 3-bedroom, 2.5-bathroom home—perfect for families or anyone seeking space, style, and comfort. With a striking open-to-below layout and soaring ceilings, the home offers a bright, airy ambiance that’s sure to impress. Contemporary upgraded lighting enhances the elegance throughout. The main floor features a spacious mudroom, a convenient 2-piece bath, and a large open-concept living area complete with an electric fireplace. The dining area flows seamlessly into a gourmet chef’s kitchen, boasting high-end stainless steel appliances, quartz countertops, a walk-through pantry, and a sleek, modern design. Upstairs, you’ll find a cozy family room, a full 4-piece bathroom, laundry room, and three generously sized bedrooms—including a luxurious primary suite with a massive walk-in closet and a spa-inspired ensuite featuring a soaker tub, glass-enclosed shower, and double vanity. Enjoy the outdoors in your private backyard, perfect for kids or pets, with direct access to the green space behind. This home backs onto a field shared with a K-9 Elementary School and a nearby Sports &' Recreation Centre—ideal for active families. Additional features include a DOUBLE attached garage, stainless steel kitchen appliances, and a washer &' dryer included for your convenience. Don’t miss your opportunity to own this exceptional property!
Property Details
Price:
$545,000
MLS #:
A2263926
Status:
Active
Beds:
3
Baths:
3
Type:
Single Family
Subtype:
Semi Detached (Half Duplex)
Subdivision:
Edgefield
Listed Date:
Oct 12, 2025
Finished Sq Ft:
1,907
Lot Size:
3,579 sqft / 0.08 acres (approx)
Year Built:
2021
See this Listing
Schools
Interior
Appliances
Dishwasher, Electric Range, Range Hood, Refrigerator
Basement
Full
Bathrooms Full
2
Bathrooms Half
1
Laundry Features
Laundry Room
Exterior
Exterior Features
None, Other
Lot Features
Rectangular Lot
Parking Features
Double Garage Attached
Parking Total
2
Patio And Porch Features
Deck
Roof
Asphalt Shingle
Financial
Map
Community
- Address819 Edgefield Street Strathmore AB
- SubdivisionEdgefield
- CityStrathmore
- CountyWheatland County
- Zip CodeT1P 0H6
Subdivisions in Strathmore
- Aspen Creek
- Brentwood Business Park
- Brentwood_Strathmore
- Cambridge Glen
- Crystal Ridge
- Downtown_Strathmore
- Edgefield
- Grande Pointe Estates
- Green Meadow
- Hillview Estates
- Lakewood
- Maplewood
- Orchard Business Park
- Parkwood
- Ranch Estates
- Strathaven
- Strathmore Lakes Estates
- The Ranch_Strathmore
- Westmount_Strathmore
- Wildflower
Market Summary
Current real estate data for Single Family in Strathmore as of Jan 09, 2026
64
Single Family Listed
63
Avg DOM
364
Avg $ / SqFt
$583,814
Avg List Price
Property Summary
- Located in the Edgefield subdivision, 819 Edgefield Street Strathmore AB is a Single Family for sale in Strathmore, AB, T1P 0H6. It is listed for $545,000 and features 3 beds, 3 baths, and has approximately 1,907 square feet of living space, and was originally constructed in 2021. The current price per square foot is $286. The average price per square foot for Single Family listings in Strathmore is $364. The average listing price for Single Family in Strathmore is $583,814. To schedule a showing of MLS#a2263926 at 819 Edgefield Street in Strathmore, AB, contact your Rob Johnstone agent at (403) 730-2330 .
Similar Listings Nearby
819 Edgefield Street
Strathmore, AB


