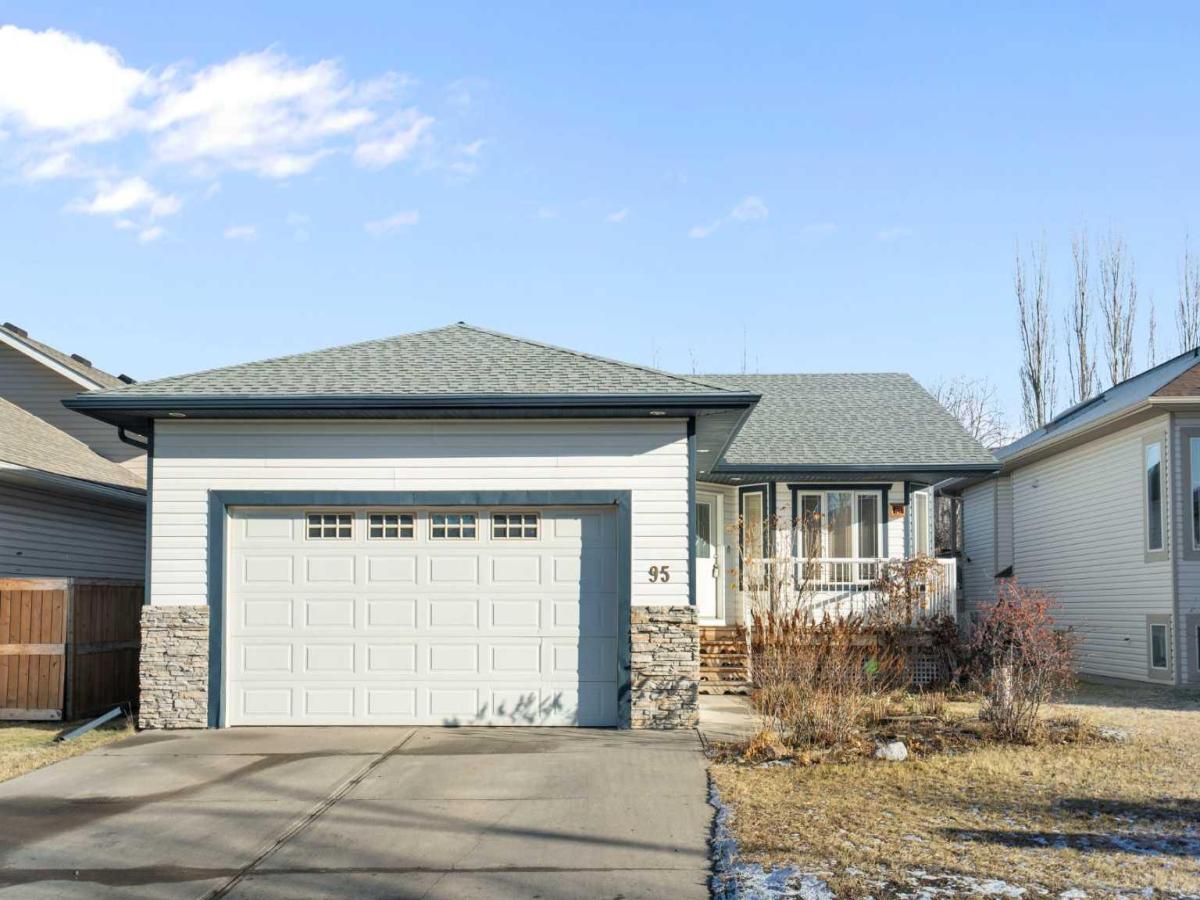Welcome to this spacious bungalow offering four spacious bedrooms and an inviting, light-filled layout. The home features lots of windows, flooding the living spaces with natural light, and a cozy living room with a gas fireplace that creates the perfect place to relax. Freshly painted throughout, the home feels bright, clean, and move-in ready.
The large kitchen with island provides plenty of workspace and flows nicely into the rest of the main floor. The main level also includes a primary bedroom with its own ensuite, a second full bathroom, and a convenient laundry area, and two other bedrooms, adding to the home’s practicality and comfort. Downstairs, the basement is already framed—an excellent opportunity to create additional living space, complete with a bedroom and roughed in bathroom, ready for your finishing touches.
Outside is where this property truly shines. The wonderfully landscaped and private backyard is a dream for gardeners and outdoor lovers, featuring a greenhouse, loads of gardens, and plenty of mature trees that offer shade and serenity throughout the seasons. Both the front and back yards are beautifully cared for, creating inviting spaces to enjoy year-round.
Situated close to schools, shopping, and the hospital, this bungalow offers an ideal blend of comfort, convenience, and outdoor charm. Don’t miss your chance to make this lovely home your own!
The large kitchen with island provides plenty of workspace and flows nicely into the rest of the main floor. The main level also includes a primary bedroom with its own ensuite, a second full bathroom, and a convenient laundry area, and two other bedrooms, adding to the home’s practicality and comfort. Downstairs, the basement is already framed—an excellent opportunity to create additional living space, complete with a bedroom and roughed in bathroom, ready for your finishing touches.
Outside is where this property truly shines. The wonderfully landscaped and private backyard is a dream for gardeners and outdoor lovers, featuring a greenhouse, loads of gardens, and plenty of mature trees that offer shade and serenity throughout the seasons. Both the front and back yards are beautifully cared for, creating inviting spaces to enjoy year-round.
Situated close to schools, shopping, and the hospital, this bungalow offers an ideal blend of comfort, convenience, and outdoor charm. Don’t miss your chance to make this lovely home your own!
Property Details
Price:
$559,900
MLS #:
A2267844
Status:
Active
Beds:
4
Baths:
2
Type:
Single Family
Subtype:
Detached
Subdivision:
Cambridge Glen
Listed Date:
Nov 21, 2025
Finished Sq Ft:
1,275
Lot Size:
5,984 sqft / 0.14 acres (approx)
Year Built:
2003
See this Listing
Schools
Interior
Appliances
Central Air Conditioner, Dishwasher, Electric Stove, Garage Control(s), Microwave Hood Fan, Refrigerator, Washer/Dryer Stacked, Window Coverings
Basement
Full
Bathrooms Full
2
Laundry Features
Main Level
Exterior
Exterior Features
None
Lot Features
Back Yard, City Lot, Landscaped, Rectangular Lot, Street Lighting
Parking Features
Double Garage Attached, Driveway, Garage Door Opener, Garage Faces Front
Parking Total
4
Patio And Porch Features
Deck
Roof
Asphalt Shingle
Financial
Map
Community
- Address95 Cambridge Glen Drive Strathmore AB
- SubdivisionCambridge Glen
- CityStrathmore
- CountyWheatland County
- Zip CodeT1P1W1
Subdivisions in Strathmore
- Aspen Creek
- Brentwood Business Park
- Brentwood_Strathmore
- Cambridge Glen
- Crystal Ridge
- Downtown_Strathmore
- Edgefield
- Grande Pointe Estates
- Green Meadow
- Hillview Estates
- Lakewood
- Maplewood
- Orchard Business Park
- Parkwood
- Ranch Estates
- Strathaven
- Strathmore Lakes Estates
- The Ranch_Strathmore
- Westmount_Strathmore
- Wildflower
Market Summary
Current real estate data for Single Family in Strathmore as of Jan 09, 2026
64
Single Family Listed
63
Avg DOM
364
Avg $ / SqFt
$583,814
Avg List Price
Property Summary
- Located in the Cambridge Glen subdivision, 95 Cambridge Glen Drive Strathmore AB is a Single Family for sale in Strathmore, AB, T1P1W1. It is listed for $559,900 and features 4 beds, 2 baths, and has approximately 1,275 square feet of living space, and was originally constructed in 2003. The current price per square foot is $439. The average price per square foot for Single Family listings in Strathmore is $364. The average listing price for Single Family in Strathmore is $583,814. To schedule a showing of MLS#a2267844 at 95 Cambridge Glen Drive in Strathmore, AB, contact your Rob Johnstone agent at (403) 730-2330 .
Similar Listings Nearby
95 Cambridge Glen Drive
Strathmore, AB


