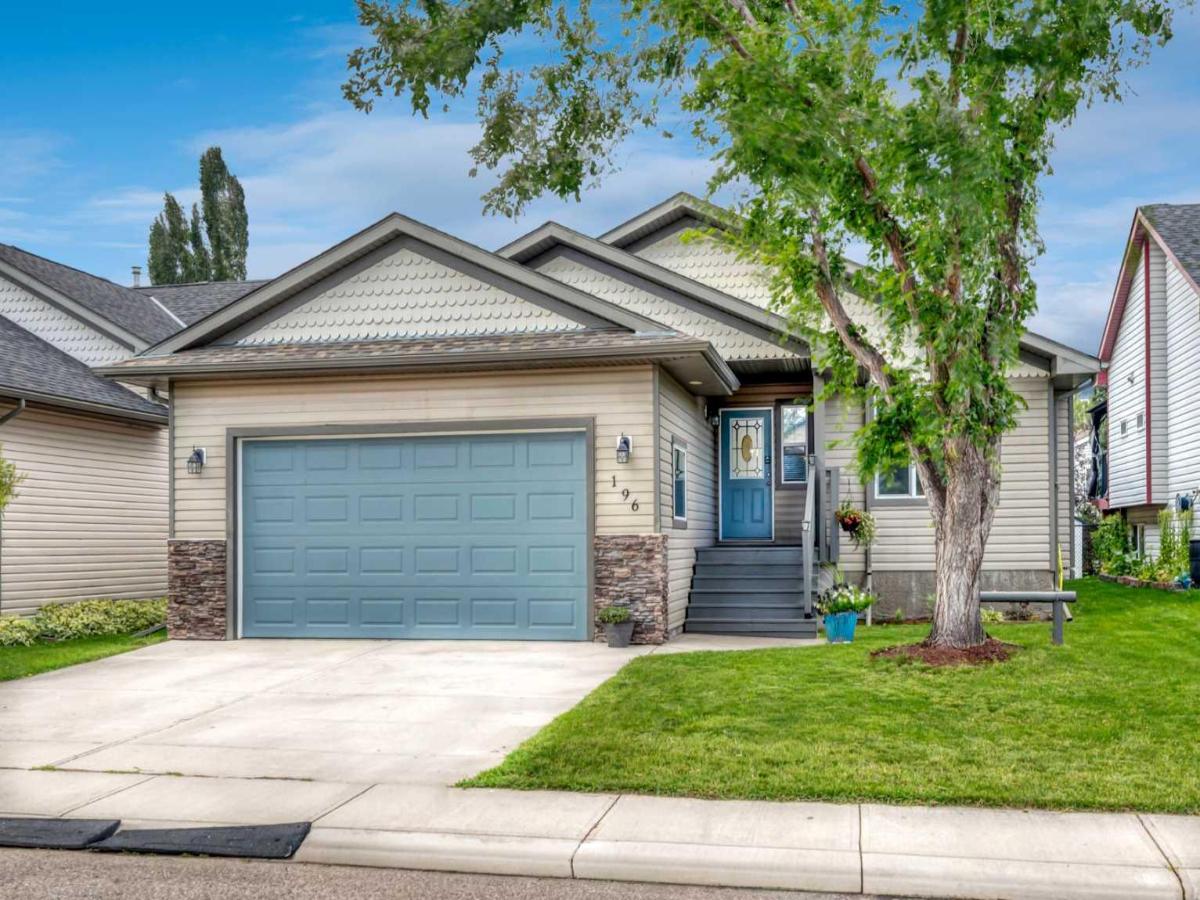Welcome to this beautifully updated bungalow in the highly desirable, family-oriented community of Cambridge Glen. Ideally located on a quiet cul-de-sac and within walking distance from schools, playgrounds, and everyday amenities, this home offers exceptional comfort and convenience. This property has been meticulously maintained, with many recent upgrades providing long-term peace of mind. These include: a new roof (2022), high-efficiency furnace (2023), hot water tank (2022), air conditioning (2022), deck improvements (2021), and a brand new fence (2025). A bright, versatile front room with large picture windows greets you upon entry—perfect for a home office, guest room, or cozy reading lounge. The main level features a well-designed layout with a peaceful primary bedroom complete with a private 3-piece ensuite, along with a spacious secondary bedroom. The open-concept living area is ideal for both relaxing and entertaining, offering a welcoming living room with a charming corner gas fireplace, dedicated dining space, and a refreshed kitchen equipped with new stainless appliances (Dec 2023). Step outside to a private backyard oasis featuring a covered deck for year-round use (perfect for winter barbecuing!) and a fully fenced yard ideal for children and canines alike. The fully finished basement—with in-floor heating—adds outstanding extra living space, including two generous bedrooms, a large 4-piece bathroom, and an expansive family/media room ideal for movie nights or hosting guests.
With its quiet location, thoughtful updates, and spacious layout, this home offers outstanding value and is truly move-in ready.
With its quiet location, thoughtful updates, and spacious layout, this home offers outstanding value and is truly move-in ready.
Property Details
Price:
$588,000
MLS #:
A2274707
Status:
Pending
Beds:
5
Baths:
3
Type:
Single Family
Subtype:
Detached
Subdivision:
Cambridge Glen
Listed Date:
Dec 11, 2025
Finished Sq Ft:
1,303
Lot Size:
5,478 sqft / 0.13 acres (approx)
Year Built:
2004
See this Listing
Schools
Interior
Appliances
Dishwasher, Dryer, Garage Control(s), Microwave Hood Fan, Range, Refrigerator, Washer, Window Coverings
Basement
Full
Bathrooms Full
3
Laundry Features
Main Level
Exterior
Exterior Features
Private Yard
Lot Features
Back Yard, Front Yard, Landscaped, Lawn
Parking Features
Double Garage Attached
Parking Total
4
Patio And Porch Features
Deck
Roof
Asphalt Shingle
Financial
Map
Community
- Address196 Camden Place Strathmore AB
- SubdivisionCambridge Glen
- CityStrathmore
- CountyWheatland County
- Zip CodeT1P 1Y2
Market Summary
Current real estate data for Single Family in Strathmore as of Jan 09, 2026
64
Single Family Listed
62
Avg DOM
364
Avg $ / SqFt
$584,283
Avg List Price
Property Summary
- Located in the Cambridge Glen subdivision, 196 Camden Place Strathmore AB is a Single Family for sale in Strathmore, AB, T1P 1Y2. It is listed for $588,000 and features 5 beds, 3 baths, and has approximately 1,303 square feet of living space, and was originally constructed in 2004. The current price per square foot is $451. The average price per square foot for Single Family listings in Strathmore is $364. The average listing price for Single Family in Strathmore is $584,283. To schedule a showing of MLS#a2274707 at 196 Camden Place in Strathmore, AB, contact your Rob Johnstone agent at (403) 730-2330 .
Similar Listings Nearby
196 Camden Place
Strathmore, AB


