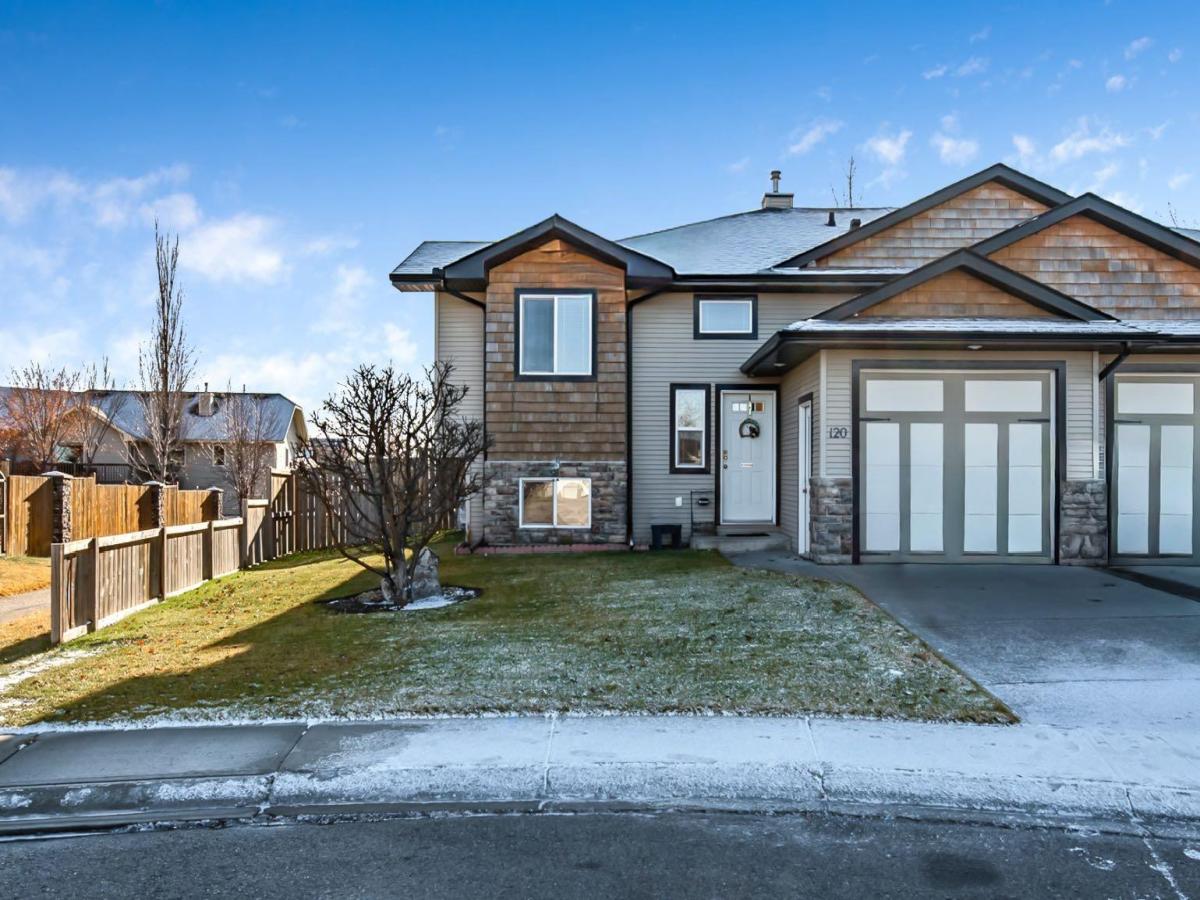Welcome to this charming and well-kept half duplex located in the sought-after community of Cambridge Glen. Offering the perfect combination of comfort, space, and scenic surroundings, this home is ideal for families, downsizers, or first-time buyers.
Featuring 3 bedrooms — 2 on the main floor and 1 in the fully finished basement — and 3 full bathrooms including a 3pc ensuite. this home offers flexible living for a variety of lifestyles. The open-concept main floor is warm and inviting, showcasing tons of cupboard space, new quartz countertops(2025), and convenient main floor laundry. An added bonus to this already lovely property is Central Air, along with the basement is plumbed for in floor heat. The basement features a cozy rec area – perfect for movie night or a teenagers hangout. The 3rd bedroom downstairs is a great size with a large walk in closet. The utility room includes added storage space.
Enjoy outdoor living at its best with a covered, screened-in upper deck perfect for morning coffee or evening relaxation, plus a spacious lower deck that steps down into a large backyard backing directly onto peaceful green space. The front yard has a Macintosh apple tree that produces juicy fruit in the summer. The single attached garage adds extra storage and gets your vehicle out of the elements. The crescent has convenient additional parking in the middle. Updates include new shingles and skylight in 2024, refinished decks 2023, dishwasher is about 4 years old, hot water tank in 2025, new computer board on furnace, new loam and sod 2025. Contact your Realtor®?today for your private showing.
Featuring 3 bedrooms — 2 on the main floor and 1 in the fully finished basement — and 3 full bathrooms including a 3pc ensuite. this home offers flexible living for a variety of lifestyles. The open-concept main floor is warm and inviting, showcasing tons of cupboard space, new quartz countertops(2025), and convenient main floor laundry. An added bonus to this already lovely property is Central Air, along with the basement is plumbed for in floor heat. The basement features a cozy rec area – perfect for movie night or a teenagers hangout. The 3rd bedroom downstairs is a great size with a large walk in closet. The utility room includes added storage space.
Enjoy outdoor living at its best with a covered, screened-in upper deck perfect for morning coffee or evening relaxation, plus a spacious lower deck that steps down into a large backyard backing directly onto peaceful green space. The front yard has a Macintosh apple tree that produces juicy fruit in the summer. The single attached garage adds extra storage and gets your vehicle out of the elements. The crescent has convenient additional parking in the middle. Updates include new shingles and skylight in 2024, refinished decks 2023, dishwasher is about 4 years old, hot water tank in 2025, new computer board on furnace, new loam and sod 2025. Contact your Realtor®?today for your private showing.
Property Details
Price:
$495,000
MLS #:
A2271435
Status:
Active
Beds:
3
Baths:
3
Type:
Single Family
Subtype:
Semi Detached (Half Duplex)
Subdivision:
Cambridge Glen
Listed Date:
Nov 21, 2025
Finished Sq Ft:
1,114
Lot Size:
5,226 sqft / 0.12 acres (approx)
Year Built:
2004
See this Listing
Schools
Interior
Appliances
Central Air Conditioner, Dishwasher, Electric Stove, Garage Control(s), Microwave, Range Hood, Refrigerator, Washer/Dryer, Window Coverings
Basement
Full
Bathrooms Full
3
Laundry Features
Main Level
Exterior
Exterior Features
Private Yard
Lot Features
Back Yard, Cul- De- Sac, Fruit Trees/Shrub(s)
Outbuildings
Shed
Parking Features
Single Garage Attached
Parking Total
2
Patio And Porch Features
Deck
Roof
Asphalt Shingle
Financial
Map
Community
- Address120 Camara Court Strathmore AB
- SubdivisionCambridge Glen
- CityStrathmore
- CountyWheatland County
- Zip CodeT1P1Y3
Subdivisions in Strathmore
- Aspen Creek
- Brentwood Business Park
- Brentwood_Strathmore
- Cambridge Glen
- Crystal Ridge
- Downtown_Strathmore
- Edgefield
- Grande Pointe Estates
- Green Meadow
- Hillview Estates
- Lakewood
- Maplewood
- Orchard Business Park
- Parkwood
- Ranch Estates
- Strathaven
- Strathmore Lakes Estates
- The Ranch_Strathmore
- Westmount_Strathmore
- Wildflower
Market Summary
Current real estate data for Single Family in Strathmore as of Nov 27, 2025
80
Single Family Listed
48
Avg DOM
371
Avg $ / SqFt
$602,990
Avg List Price
Property Summary
- Located in the Cambridge Glen subdivision, 120 Camara Court Strathmore AB is a Single Family for sale in Strathmore, AB, T1P1Y3. It is listed for $495,000 and features 3 beds, 3 baths, and has approximately 1,114 square feet of living space, and was originally constructed in 2004. The current price per square foot is $444. The average price per square foot for Single Family listings in Strathmore is $371. The average listing price for Single Family in Strathmore is $602,990. To schedule a showing of MLS#a2271435 at 120 Camara Court in Strathmore, AB, contact your Rob Johnstone agent at (403) 730-2330 .
Similar Listings Nearby
120 Camara Court
Strathmore, AB


