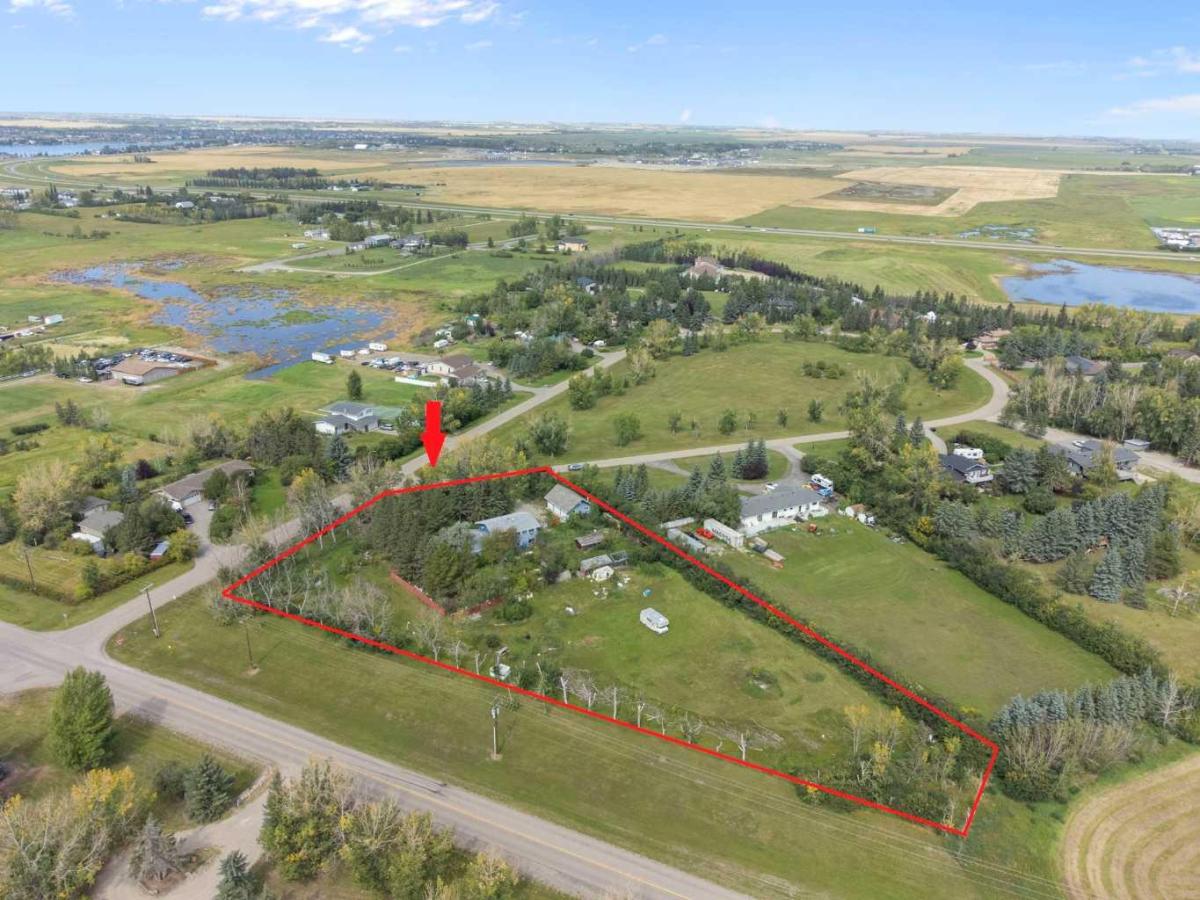High Point Estates – 5-Bedroom on 2 Acres, Perfect for Home-Based Business
Here’s your chance to own a property with outstanding home-based business potential in the sought-after community of High Point Estates! Set on a private, treed 2-acre lot, this acreage includes a heated triple garage, a ½-acre fenced compound with storage sheds, and plenty of outdoor space—ideal for equipment, work vehicles, or recreational toys. Offering privacy, convenience, and functionality, it’s perfectly suited for anyone needing room to combine business and family living.
The 2,664 sq. ft. home features 5 bedrooms and 4 bathrooms, giving you plenty of room to reimagine and update to your style. The main floor offers a bright and functional layout with a family room, sunroom, living room, kitchen, and dining area. The kitchen includes abundant cabinetry, ample counter space, and newer appliances. A laundry closet and half bath complete the main level. Upstairs, you’ll find five generously sized bedrooms, including a primary suite with ensuite bathroom. The fully finished basement expands your living space with two large recreation rooms, a bar, and an additional half bath. Recent upgrades include a brand-new furnace for peace of mind.
While the property requires clean-up and renovation, it presents a rare opportunity to build equity and customize a large family home in an established acreage community. Whether you’re seeking an investment project, renovation opportunity, or the perfect property to balance both family and business needs, this acreage delivers.
With Chestermere’s shopping and schools just minutes away, school bus service right to your driveway, and excellent access to Highway 1 and Glenmore Trail, this location combines country living with city convenience. Homes in High Point Estates rarely come available—don’t miss your chance to make this property your own!
Here’s your chance to own a property with outstanding home-based business potential in the sought-after community of High Point Estates! Set on a private, treed 2-acre lot, this acreage includes a heated triple garage, a ½-acre fenced compound with storage sheds, and plenty of outdoor space—ideal for equipment, work vehicles, or recreational toys. Offering privacy, convenience, and functionality, it’s perfectly suited for anyone needing room to combine business and family living.
The 2,664 sq. ft. home features 5 bedrooms and 4 bathrooms, giving you plenty of room to reimagine and update to your style. The main floor offers a bright and functional layout with a family room, sunroom, living room, kitchen, and dining area. The kitchen includes abundant cabinetry, ample counter space, and newer appliances. A laundry closet and half bath complete the main level. Upstairs, you’ll find five generously sized bedrooms, including a primary suite with ensuite bathroom. The fully finished basement expands your living space with two large recreation rooms, a bar, and an additional half bath. Recent upgrades include a brand-new furnace for peace of mind.
While the property requires clean-up and renovation, it presents a rare opportunity to build equity and customize a large family home in an established acreage community. Whether you’re seeking an investment project, renovation opportunity, or the perfect property to balance both family and business needs, this acreage delivers.
With Chestermere’s shopping and schools just minutes away, school bus service right to your driveway, and excellent access to Highway 1 and Glenmore Trail, this location combines country living with city convenience. Homes in High Point Estates rarely come available—don’t miss your chance to make this property your own!
Property Details
Price:
$1,150,000
MLS #:
A2243740
Status:
Active
Beds:
5
Baths:
4
Type:
Single Family
Subtype:
Detached
Subdivision:
High Point Estates
Listed Date:
Sep 3, 2025
Finished Sq Ft:
2,664
Lot Size:
87,120 sqft / 2.00 acres (approx)
Year Built:
1976
See this Listing
Schools
Interior
Appliances
Dishwasher, Dryer, Electric Stove, Refrigerator, Washer
Basement
Finished, Full
Bathrooms Full
2
Bathrooms Half
2
Laundry Features
Main Level
Exterior
Exterior Features
Courtyard, Private Yard
Lot Features
Back Yard, Corner Lot, Cul- De- Sac, Front Yard, Fruit Trees/Shrub(s), Many Trees, Private
Parking Features
Heated Garage, Insulated, Triple Garage Detached
Patio And Porch Features
Front Porch
Roof
Asphalt Shingle
Sewer
Septic Tank
Utilities
Cable Connected
Financial
Map
Community
- Address204 High Point Estates Rural Rocky View County AB
- SubdivisionHigh Point Estates
- CityRural Rocky View County
- CountyRocky View County
- Zip CodeT1X 2K5
Subdivisions in Rural Rocky View County
- Artist View Park W
- Bearspaw_Calg
- Big Hill Springs Est
- Blueridge Estates
- Braemar Ranch Est
- Butte Hills
- Cambridge Park
- Church Ranches
- Conrich Meadows
- Cottage Club at Ghost Lake
- Cullen Creek Estates
- Elbow Valley
- Elbow Valley West
- Georgian Estates
- Glendale Meadows
- Harmony
- Hawk Eye Estates
- High Point Estates
- Jewel Valley
- Lansdowne Estates
- Mackenas Estates
- Monterra
- Morgans Rise
- Mountain Ridge PL
- Pinnacle Ridge
- Prince Of Peace Village
- Redwood Meadows
- Solace Ridge Estates
- Springbank
- Springbank Links
- Watermark
- Windhorse Manor
- Wintergreen
Market Summary
Current real estate data for Single Family in Rural Rocky View County as of Oct 30, 2025
204
Single Family Listed
83
Avg DOM
716
Avg $ / SqFt
$2,037,732
Avg List Price
Property Summary
- Located in the High Point Estates subdivision, 204 High Point Estates Rural Rocky View County AB is a Single Family for sale in Rural Rocky View County, AB, T1X 2K5. It is listed for $1,150,000 and features 5 beds, 4 baths, and has approximately 2,664 square feet of living space, and was originally constructed in 1976. The current price per square foot is $432. The average price per square foot for Single Family listings in Rural Rocky View County is $716. The average listing price for Single Family in Rural Rocky View County is $2,037,732. To schedule a showing of MLS#a2243740 at 204 High Point Estates in Rural Rocky View County, AB, contact your Rob Johnstone agent at (403) 730-2330 .
Similar Listings Nearby
204 High Point Estates
Rural Rocky View County, AB


