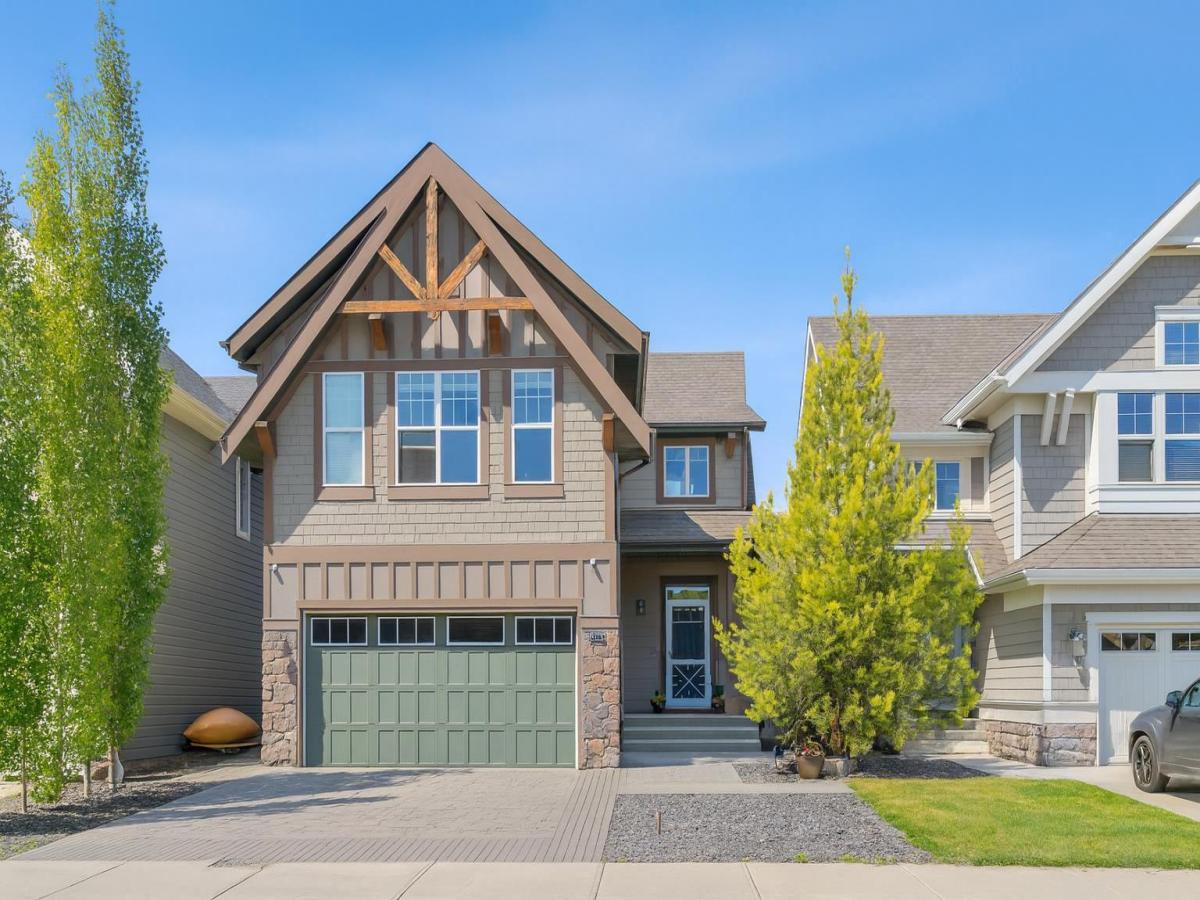To be built – see show home at 20 Chokecherry Rise, Harmony. Move into the idyllic family community of Harmony and enjoy the amazing adventure park, the Mickelson Golf Club, close proximity to The Rocky Mountains, all steps from this brand new 2,668 sq ft, FOUR BEDROOM, FOUR BATHROOM home with 10′ ceilings, high quality kitchen with upgraded Samsung gourmet kitchen appliances, quartz counters and a walk through pantry. There is a main floor flex room, the mud room has built in lockers, the flooring is luxury vinyl plank throughout the main, upstairs has a central bonus room and 4 large sized bedrooms. Bedroom #2 has a full ensuite and a walk in closet, the king sized primary suite has a relaxing ensuite and spacious walk in closet. This perfect family home features an oversized double garage and a SEPARATE SIDE ENTRANCE TO THE BASEMENT, perfect for a basement/secondary suite (subject to approval and permitting by the city/municipality) and has a 10 year New Home Warranty for added peace of mind!
Property Details
Price:
$907,500
MLS #:
A2250060
Status:
Active
Beds:
4
Baths:
4
Address:
625 Sailfin Drive
Type:
Single Family
Subtype:
Detached
Subdivision:
Harmony
City:
Rural Rocky View County
Listed Date:
Aug 20, 2025
Province:
AB
Finished Sq Ft:
2,668
Postal Code:
305
Lot Size:
4,356 sqft / 0.10 acres (approx)
Year Built:
2025
See this Listing
Rob Johnstone is a trusted Calgary Realtor with over 30 years of real estate experience. He has evaluated thousands of properties and is a recognized expert in Calgary home and condo sales. Rob offers accurate home evaluations either by email or through in-person appointments. Both options are free and come with no obligation. His focus is to provide honest advice and professional insight, helping Calgary homeowners make confident decisions when it’s time to sell their property.
More About RobMortgage Calculator
Schools
Interior
Appliances
Built- In Oven, Dishwasher, Garage Control(s), Gas Cooktop, Microwave, Range Hood, Refrigerator
Basement
Separate/ Exterior Entry, Full, Unfinished
Bathrooms Full
4
Laundry Features
Upper Level
Exterior
Exterior Features
None
Lot Features
Back Lane, Rectangular Lot
Parking Features
Double Garage Attached
Parking Total
2
Patio And Porch Features
Deck
Roof
Asphalt Shingle
Sewer
Public Sewer
Financial
Map
Community
- Address625 Sailfin Drive Rural Rocky View County AB
- SubdivisionHarmony
- CityRural Rocky View County
- CountyRocky View County
- Zip CodeT3Z 0J5
Similar Listings Nearby
- 483 Rivercrest View
Cochrane, AB$1,145,000
4.30 miles away
- 18 Ridge View Place
Cochrane, AB$1,125,000
4.07 miles away
- 50 Riviera View
Cochrane, AB$1,125,000
4.43 miles away
- 31 Gleneagles Terrace
Cochrane, AB$1,050,000
4.67 miles away
- 155 Perch Bend
Rural Rocky View County, AB$1,049,900
0.07 miles away
- 256 Grayling Common
Rural Rocky View County, AB$1,049,000
0.32 miles away
- 85 Cattail Run
Rural Rocky View County, AB$1,045,000
0.63 miles away
- 66 Riviera View
Cochrane, AB$1,039,900
4.45 miles away
- 170 Gleneagles View
Cochrane, AB$1,035,000
4.71 miles away
- 38 Yarrow Gate
Rural Rocky View County, AB$1,025,000
0.81 miles away
625 Sailfin Drive
Rural Rocky View County, AB
LIGHTBOX-IMAGES










