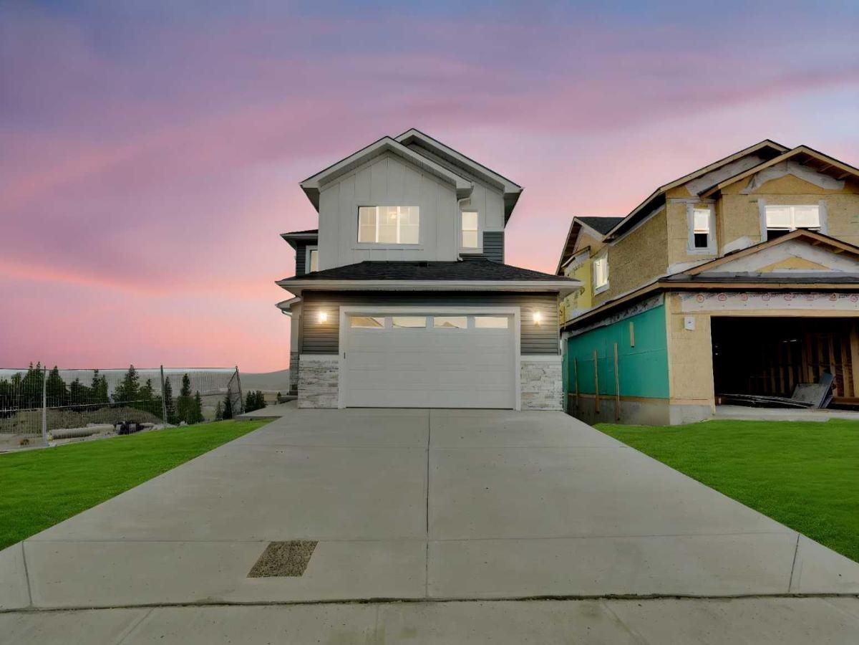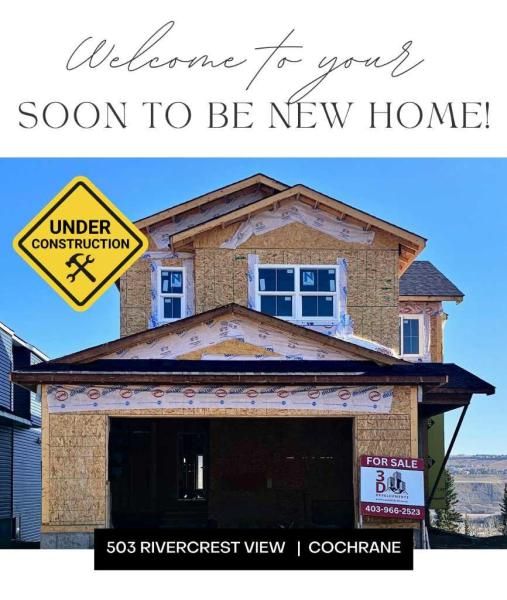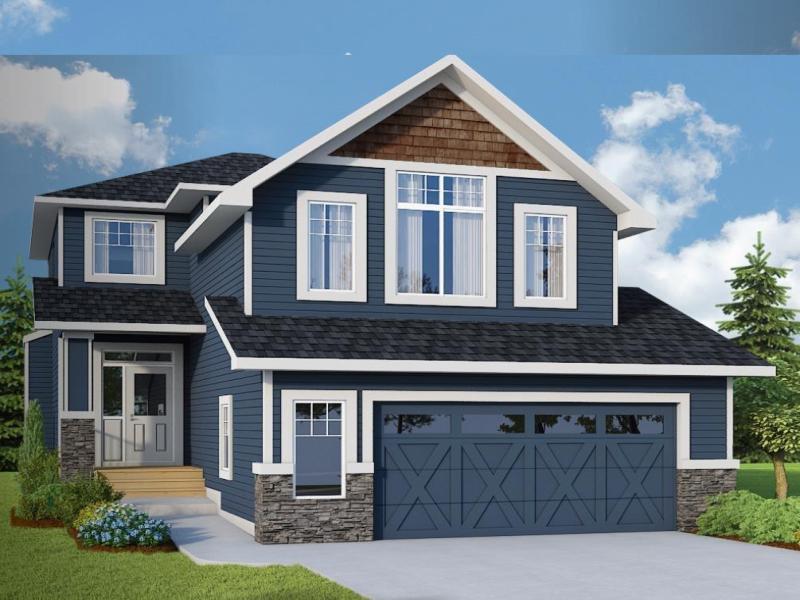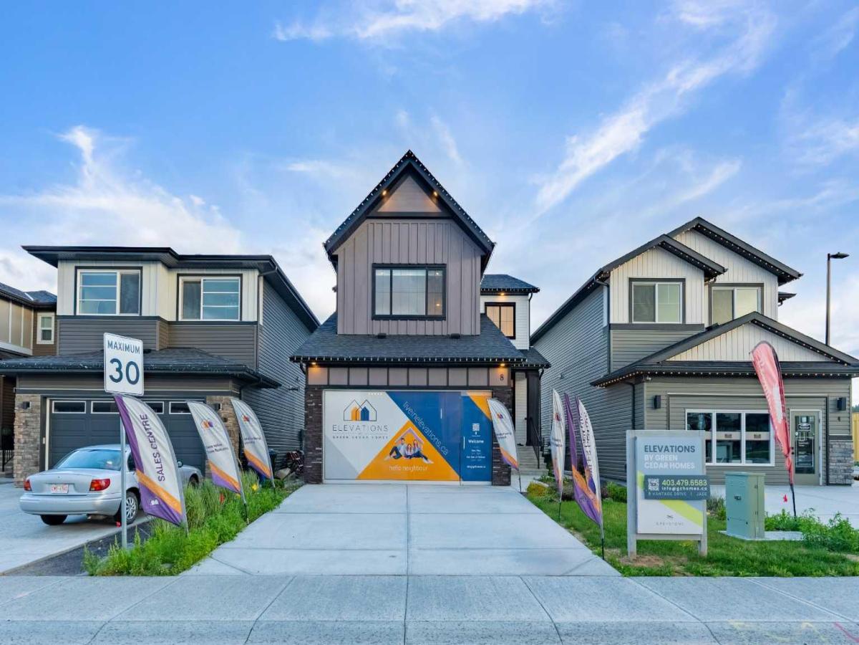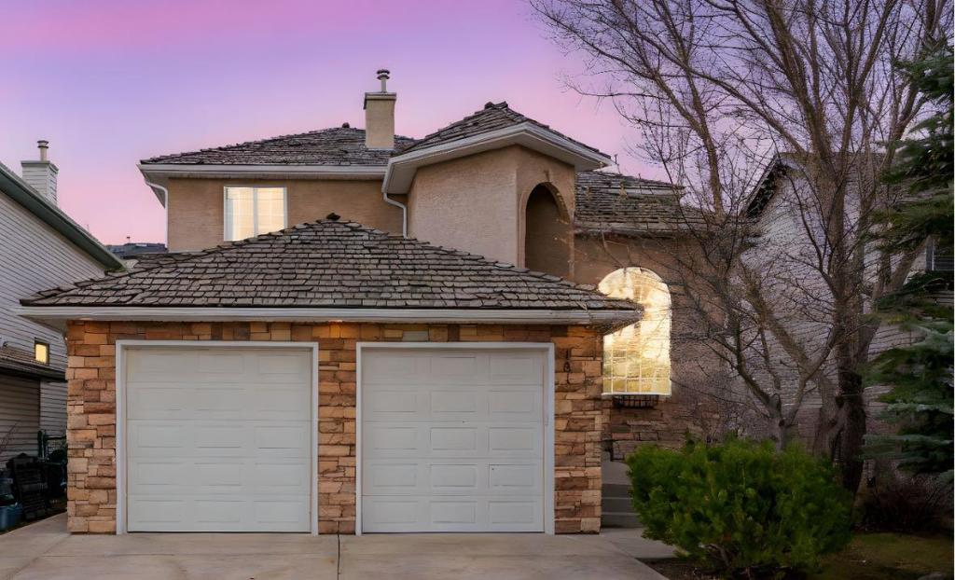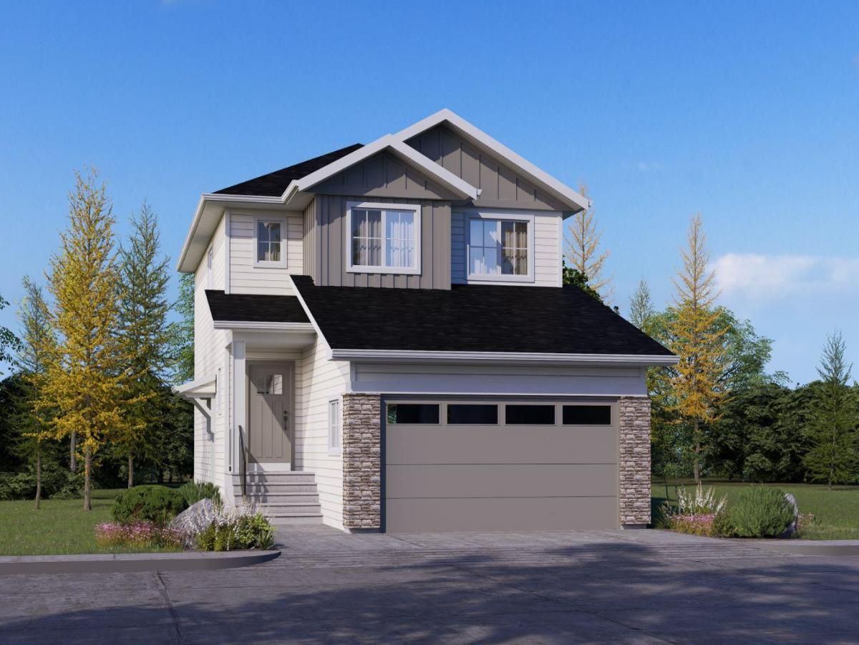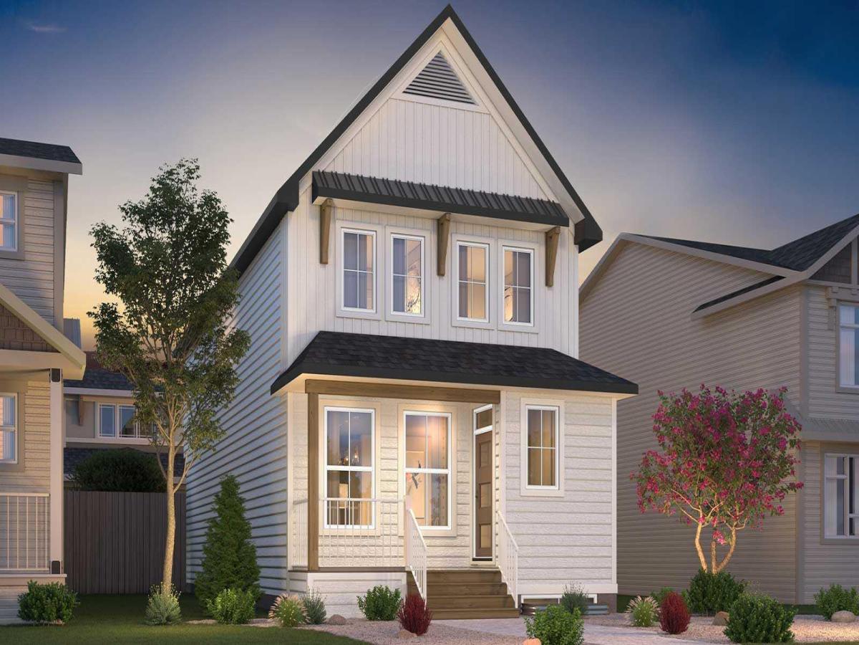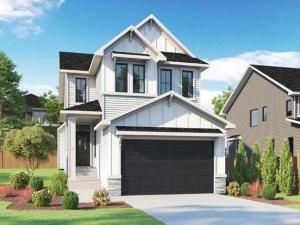Baywest Homes presents the Reegan. Located on a traditional interior rectangular lot in the award-winning community of Harmony with only a quick stroll the Phil Mickelson designed National golf course, Launch Pad, Adventure Park and a short ride to the Harmony Beach. An inviting home for a family who likes to entertain, featuring Hardi-board siding with a contemporary elevation and a fantastic great room. Step into 9′ ceilings, a pristine design with a convenient main floor office, generous size mudroom which connects your double attached garage to the walk-through pantry. The kitchen comes with a full set of stainless-steel appliances, stone counters, a central island ideal for entertaining family and friends and is positioned just off the dining area and into the bright open-concept lifestyle room boasting a gas fireplace. The upper plan starts at the side bonus room, designed to be the hub of this space. A 4-piece bath, full size laundry room and 2 kids rooms situated to the front. The rear primary bedroom has room for a king bed with accessories and comes with a walk-in closet for 2, and spa inspired 4-peice en-suite bath with a separate shower, deep soaker tub, water closet and storage vanity. To wrap this all up enjoy the selections from Baywest crafted Signature Collections, a comprehensive collection of their most popular materials, carefully chosen for their quality, bundled to provide you with an excellent price and lasting value!
Property Details
Price:
$777,900
MLS #:
A2205684
Status:
Active
Beds:
3
Baths:
2
Address:
577 Grayling Bend
Type:
Single Family
Subtype:
Detached
Subdivision:
Harmony
City:
Rural Rocky View County
Listed Date:
Mar 30, 2025
Province:
AB
Finished Sq Ft:
2,031
Postal Code:
306
Lot Size:
4,356 sqft / 0.10 acres (approx)
Year Built:
See this Listing
Rob Johnstone is a trusted Calgary Realtor with over 30 years of real estate experience. He has evaluated thousands of properties and is a recognized expert in Calgary home and condo sales. Rob offers accurate home evaluations either by email or through in-person appointments. Both options are free and come with no obligation. His focus is to provide honest advice and professional insight, helping Calgary homeowners make confident decisions when it’s time to sell their property.
More About RobMortgage Calculator
Schools
Interior
Appliances
Dishwasher, Electric Stove, Microwave, Range Hood, Refrigerator
Basement
Full, Unfinished
Bathrooms Full
2
Laundry Features
Upper Level
Exterior
Exterior Features
None
Lot Features
Corner Lot, Level, Rectangular Lot
Parking Features
Double Garage Attached, Insulated
Parking Total
4
Patio And Porch Features
None
Roof
Asphalt Shingle
Sewer
Public Sewer
Financial
Map
Community
- Address577 Grayling Bend Rural Rocky View County AB
- SubdivisionHarmony
- CityRural Rocky View County
- CountyRocky View County
- Zip CodeT3Z 0H6
Similar Listings Nearby
- 499 Rivercrest View
Cochrane, AB$999,999
4.34 miles away
- 503 Rivercrest View
Cochrane, AB$999,999
4.33 miles away
- 396 Rivercrest View
Cochrane, AB$939,000
4.42 miles away
- 8 Vantage Drive
Cochrane, AB$929,900
4.89 miles away
- 181 Gleneagles View
Cochrane, AB$899,000
4.70 miles away
- 73 Quartz Crescent
Cochrane, AB$889,900
4.90 miles away
- 68 Ridge View Close
Cochrane, AB$880,000
4.06 miles away
- 5 Riviera Crescent
Cochrane, AB$874,900
4.32 miles away
- 86 Royston Park NW
Calgary, AB$867,633
4.76 miles away
- 267 Rivercrest Boulevard
Cochrane, AB$865,500
4.39 miles away
577 Grayling Bend
Rural Rocky View County, AB
LIGHTBOX-IMAGES


