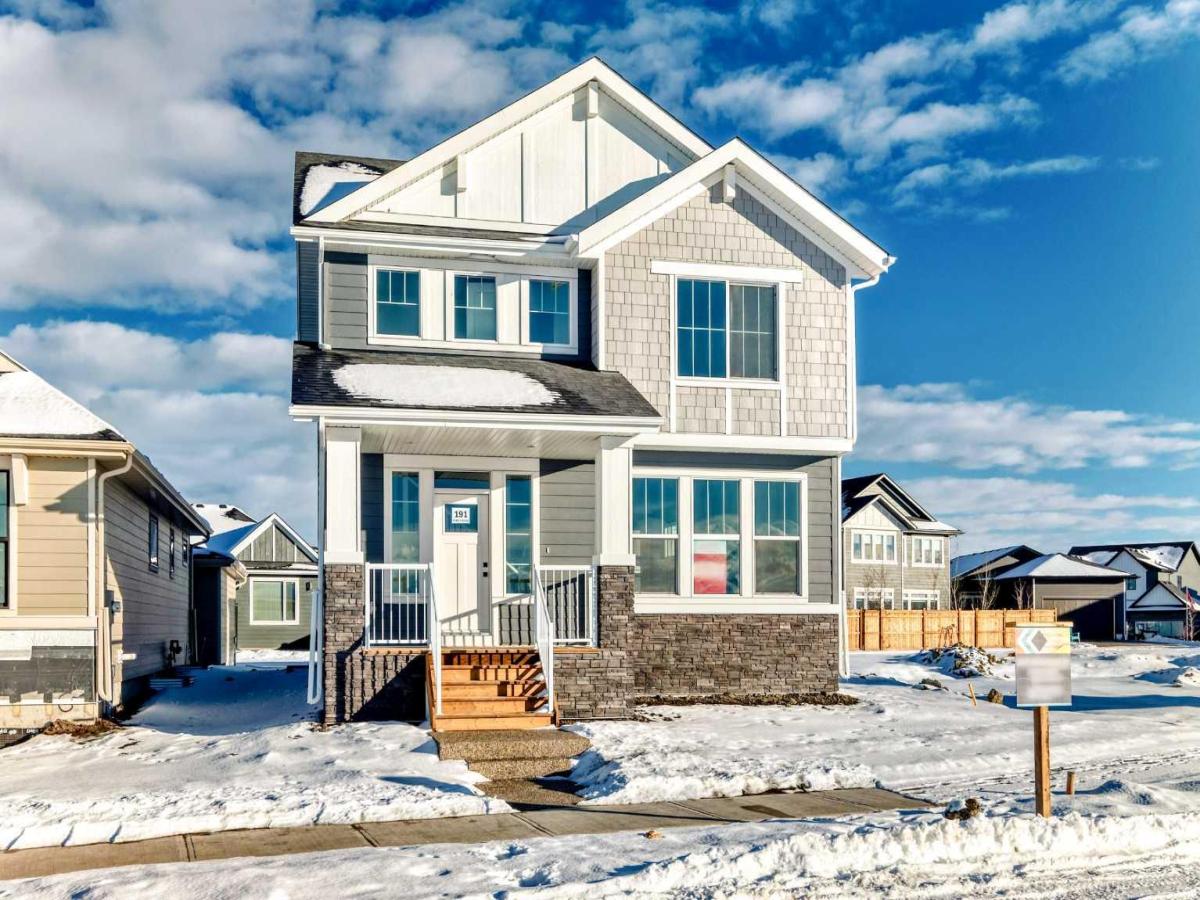A triple garage included on what is to become one of the most sought after streets in Harmony. Across from very high end luxury homes backing onto the lake in Harmony.. Experience the pinnacle of Rocky View County living in this exceptional new-build, two-storey home nestled in the highly coveted, master-planned community of Harmony, designed for families seeking both luxury and connection. This residence boasts an expansive and functional floor plan featuring three spacious bedrooms and two and a half meticulously finished bathrooms, providing ample space and privacy for the whole family. The main floor is an entertainer’s dream, anchored by a cozy gas fireplace in the bright Great Room, complemented by a sophisticated, dedicated Dining Room for formal occasions, and a versatile den perfect for a home office or study area. Ascend the stairs to find the dedicated family retreat: a large Bonus Room offering flexible space for media or play, ensuring the main living area remains serene. The exceptional outdoor amenities include a charming front porch for enjoying your morning coffee and a private rear deck ideal for summer barbecues, leading to the highly functional, oversized triple car garage for secure parking and storage. Beyond your property line, the Harmony community elevates your lifestyle with unparalleled access to nature and recreation, featuring a pristine lake for year-round activities, extensive parks and playgrounds, and a state-of-the-art recreational facility, making this not just a new house, but the foundation for an extraordinary life lived in balance.
Property Details
Price:
$849,900
MLS #:
A2272008
Status:
Active
Beds:
3
Baths:
3
Type:
Single Family
Subtype:
Detached
Subdivision:
Harmony
Listed Date:
Nov 21, 2025
Finished Sq Ft:
2,213
Lot Size:
4,936 sqft / 0.11 acres (approx)
Year Built:
2025
See this Listing
Schools
Interior
Appliances
Dishwasher, Electric Stove, Microwave, Range Hood, Refrigerator
Basement
Full
Bathrooms Full
2
Bathrooms Half
1
Laundry Features
Laundry Room, Upper Level
Exterior
Exterior Features
Other
Lot Features
Other, Rectangular Lot
Parking Features
Triple Garage Detached
Parking Total
3
Patio And Porch Features
Deck, Front Porch
Roof
Asphalt Shingle
Sewer
Public Sewer
Financial
Map
Community
- Address191 Perch Bend Rural Rocky View County AB
- SubdivisionHarmony
- CityRural Rocky View County
- CountyRocky View County
- Zip CodeT3Z 0J9
Subdivisions in Rural Rocky View County
- Artist View Park W
- Bearspaw_Calg
- Big Hill Springs Est
- Blueridge Estates
- Braemar Ranch Est
- Butte Hills
- Cambridge Park
- Church Ranches
- Conrich Meadows
- Cottage Club at Ghost Lake
- Cullen Creek Estates
- Elbow Valley
- Elbow Valley West
- Georgian Estates
- Glendale Meadows
- Harmony
- Hawk Eye Estates
- High Point Estates
- Jewel Valley
- Lansdowne Estates
- Mackenas Estates
- Monterra
- Morgans Rise
- Mountain Ridge PL
- Pinnacle Ridge
- Prince Of Peace Village
- Redwood Meadows
- Solace Ridge Estates
- Springbank
- Springbank Links
- Watermark
- Windhorse Manor
- Wintergreen
Market Summary
Current real estate data for Single Family in Rural Rocky View County as of Jan 07, 2026
104
Single Family Listed
85
Avg DOM
697
Avg $ / SqFt
$1,832,209
Avg List Price
Property Summary
- Located in the Harmony subdivision, 191 Perch Bend Rural Rocky View County AB is a Single Family for sale in Rural Rocky View County, AB, T3Z 0J9. It is listed for $849,900 and features 3 beds, 3 baths, and has approximately 2,213 square feet of living space, and was originally constructed in 2025. The current price per square foot is $384. The average price per square foot for Single Family listings in Rural Rocky View County is $697. The average listing price for Single Family in Rural Rocky View County is $1,832,209. To schedule a showing of MLS#a2272008 at 191 Perch Bend in Rural Rocky View County, AB, contact your Rob Johnstone agent at (403) 730-2330 .
Similar Listings Nearby
191 Perch Bend
Rural Rocky View County, AB


