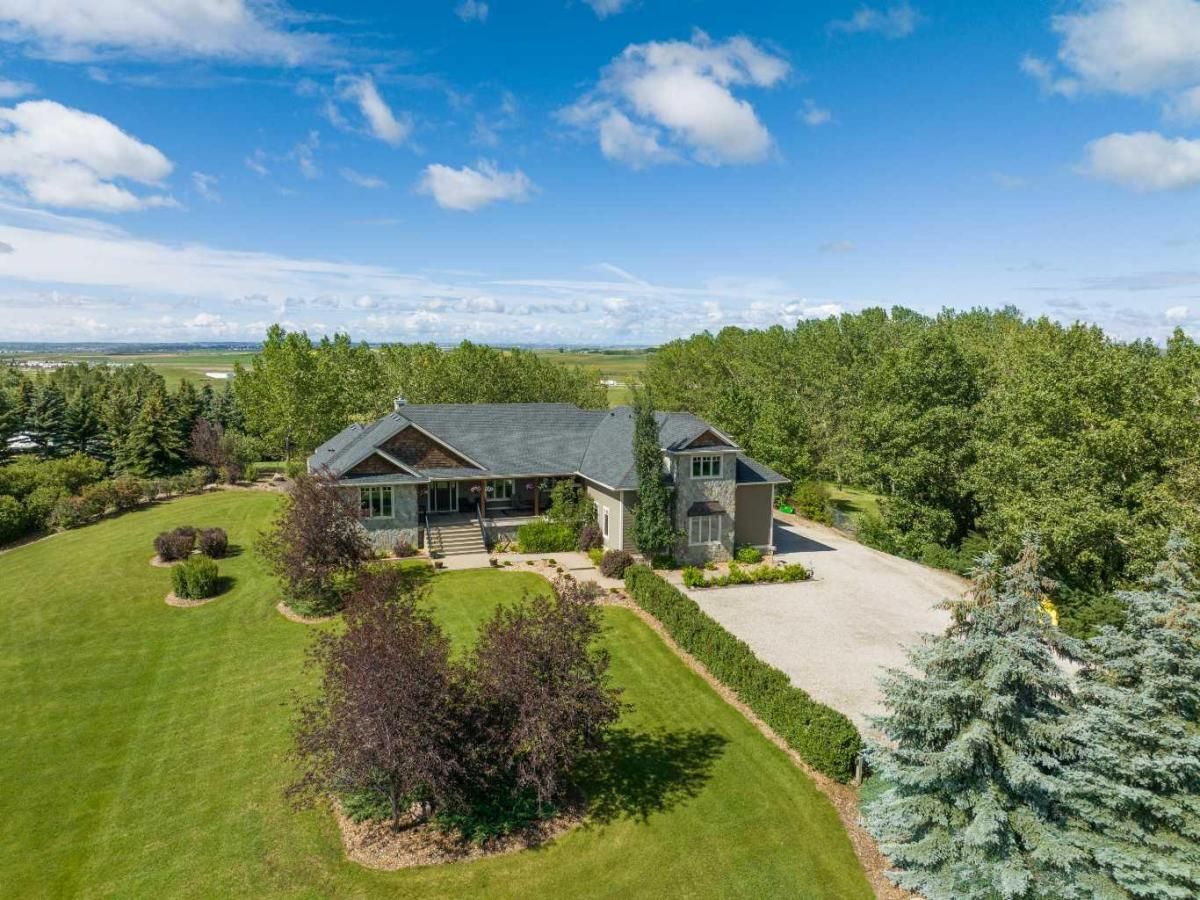Welcome to an EXQUISITE + IMMACULATE CUSTOM BUILT ESTATE set on 2.01 ACRES in the PRESTIGIOUS community of BUTTE HILLS, just minutes from CALGARY!! This EXPANSIVE, A/C''d 1.5 STORY WALKOUT offers nearly 6,235 SQ FT of FULLY DEVELOPED LIVING SPACE, w/added Wheelchair Accessible features, complete w/5 BEDROOMS, 5 1/2 BATHROOMS, and a TRIPLE ATTACHED GARAGE (Room for 4) with 3 DOORS, EPOXY FLOORING, and a BUILT-IN WORK BENCH. With thoughtful upgrades and LUXURIOUS features throughout, this is a ONE OF A KIND property that seamlessly blends FUNCTION, COMFORT, and STYLE. The CHARMING FRONT PORCH invites you into the FOYER, where you’re greeted by SOARING CEILINGS, Hardwood Flooring, FRESH PAINT throughout, and NEW Carpet on both staircases. Just off the foyer is a HOME OFFICE, providing the perfect space to work from home. Nearby is a 2 pc BATHROOM, a LARGE Laundry Room with a SINK and plenty of cabinet space, and a MUDROOM that leads to the TRIPLE CAR GARAGE, which is equipped with a Wheelchair Accessible Lift. The FORMAL LIVING ROOM features a COZY Stone Fireplace with Built-ins and offers STUNNING VIEWS from the BACK DECK, complete with TWO GAS LINES for all your summer BBQing needs. The GOURMET KITCHEN is a CHEF’s dream with a MASSIVE ISLAND, GRANITE Counters, Two-Toned Floor-to-Ceiling Cabinets, SS APPLIANCES, including a GAS Cooktop. The DINING ROOM will seat all your loved ones for meaningful dinners, and a FAMILY ROOM with BUILT-INS and a Gas FIREPLACE. Catch every SUNSET in the SOUTHWEST FACING SUNROOM. The LUXURIOUS PRIMARY SUITE features DUAL WALK-IN CLOSETS and a SPA INSPIRED 5 pc ENSUITE w/a SOAKER TUB and a Fully Tiled WALK-IN SHOWER incl/Bench. A SECOND BEDROOM sits across from the 3 pc Bathroom, including a CEILING TRACK LIFT SYSTEM from the Bedroom to Bathroom to enhance MOBILITY and COMFORT. Upstairs, a SPRAWLING BONUS ROOM offers flexible space for a HOME THEATER or PLAYROOM, complete with a 3 pc BATHROOM and a WET BAR. The WALK OUT BASEMENT is fully equipped for MULTI-GENERATIONAL LIVING, featuring 3 ADDITIONAL BEDROOMS – each with its WALK IN CLOSET. A MASSIVE FAMILY ROOM, REC AREA, HAIR SALON, EXERCISE ROOM, and 2 MORE Baths (3 &' 5 pc) w/relaxing STEAM SHOWER. There is also a SECOND LAUNDRY ROOM and a HUGE COLD STORAGE ROOM, plus quick access to the HOT TUB. Outdoors, the home is wrapped in DURABLE HARDIE PLANK siding and surrounded by MATURE TREES and RASPBERRY BUSHES. Enjoy 2 Storage Sheds, a COVERED PORCH, a SPACIOUS Back Deck with DUAL Gas Lines, and NO NEIGHBOURS BEHIND. The property is serviced by a WATER CO-OP and features a NEW SEPTIC PUMP PLUS ALARMS for added security. Recent upgrades include 3 NEW FURNACES, 3 NEW A/C UNITS, a REVERSE OSMOSIS SYSTEM, a WATER SOFTENER, and a CENTRAL VAC. This home truly checks every box for the MODERN ACREAGE LIFESTYLE – LUXURY, SPACE, and TOTAL COMFORT, all in a HIGHLY DESIRABLE LOCATION. Don’t miss your opportunity to make this INCREDIBLE PROPERTY your FOREVER HOME!!
Property Details
Price:
$1,995,000
MLS #:
A2236614
Status:
Active
Beds:
5
Baths:
6
Type:
Single Family
Subtype:
Detached
Subdivision:
Butte Hills
Listed Date:
Jul 22, 2025
Finished Sq Ft:
3,868
Lot Size:
87,555 sqft / 2.01 acres (approx)
Year Built:
2009
See this Listing
Schools
Interior
Accessibility Features
Accessible Bedroom, Ceiling Track, Exterior Wheelchair Lift
Appliances
Bar Fridge, Central Air Conditioner, Dishwasher, Garage Control(s), Gas Cooktop, Microwave, Oven- Built- In, Range Hood, Refrigerator, Washer, Water Softener, Window Coverings
Basement
Full
Bathrooms Full
5
Bathrooms Half
1
Laundry Features
Electric Dryer Hookup, In Basement, Laundry Room, Main Level, Multiple Locations, Sink, Washer Hookup
Exterior
Exterior Features
BBQ gas line, Fire Pit, Private Entrance, Private Yard, Rain Barrel/Cistern(s), Rain Gutters, Storage
Lot Features
Back Yard, Cul- De- Sac, Front Yard, Fruit Trees/Shrub(s), No Neighbours Behind, Pie Shaped Lot
Outbuildings
Shed
Parking Features
Additional Parking, Garage Faces Side, Gravel Driveway, Oversized, Quad or More Attached, RV Access/Parking
Patio And Porch Features
Deck, Patio, Porch
Roof
Asphalt Shingle
Sewer
Septic Field, Septic Tank
Utilities
Electricity Connected, Natural Gas Connected, Phone Connected, Satellite Internet Available
Financial
Map
Community
- Address21 BUTTE HILLS Court Rural Rocky View County AB
- SubdivisionButte Hills
- CityRural Rocky View County
- CountyRocky View County
- Zip CodeT4A 0P5
Subdivisions in Rural Rocky View County
- Artist View Park W
- Bearspaw_Calg
- Big Hill Springs Est
- Blueridge Estates
- Braemar Ranch Est
- Butte Hills
- Cambridge Park
- Church Ranches
- Conrich Meadows
- Cottage Club at Ghost Lake
- Cullen Creek Estates
- Elbow Valley
- Elbow Valley West
- Georgian Estates
- Glendale Meadows
- Harmony
- Hawk Eye Estates
- High Point Estates
- Jewel Valley
- Lansdowne Estates
- Mackenas Estates
- Monterra
- Morgans Rise
- Mountain Ridge PL
- Pinnacle Ridge
- Prince Of Peace Village
- Redwood Meadows
- Solace Ridge Estates
- Springbank
- Springbank Links
- Watermark
- Windhorse Manor
- Wintergreen
Market Summary
Current real estate data for Single Family in Rural Rocky View County as of Jan 22, 2026
105
Single Family Listed
87
Avg DOM
708
Avg $ / SqFt
$2,003,001
Avg List Price
Property Summary
- Located in the Butte Hills subdivision, 21 BUTTE HILLS Court Rural Rocky View County AB is a Single Family for sale in Rural Rocky View County, AB, T4A 0P5. It is listed for $1,995,000 and features 5 beds, 6 baths, and has approximately 3,868 square feet of living space, and was originally constructed in 2009. The current price per square foot is $516. The average price per square foot for Single Family listings in Rural Rocky View County is $708. The average listing price for Single Family in Rural Rocky View County is $2,003,001. To schedule a showing of MLS#a2236614 at 21 BUTTE HILLS Court in Rural Rocky View County, AB, contact your Rob Johnstone agent at (403) 730-2330 .
Similar Listings Nearby
21 BUTTE HILLS Court
Rural Rocky View County, AB


